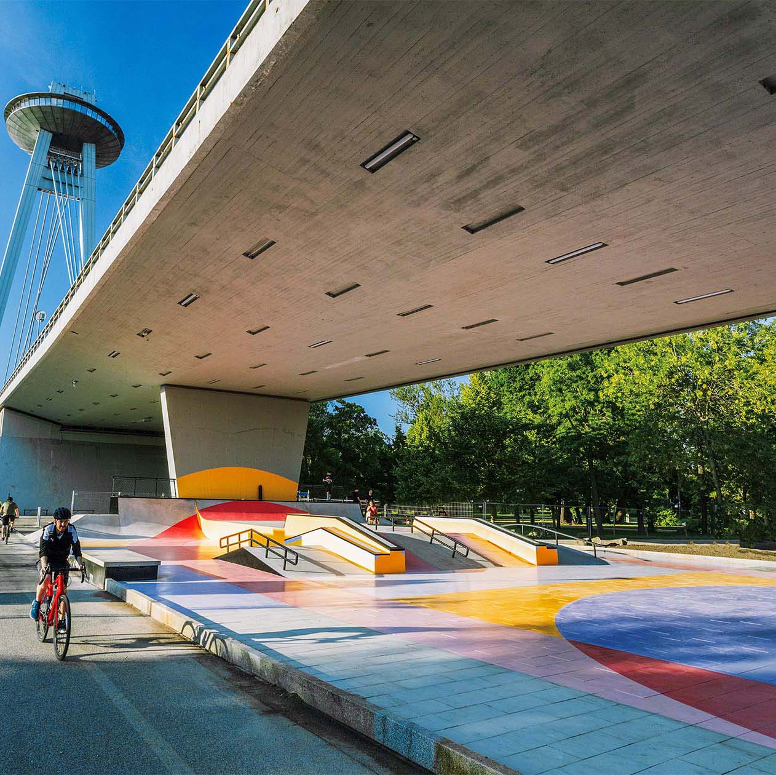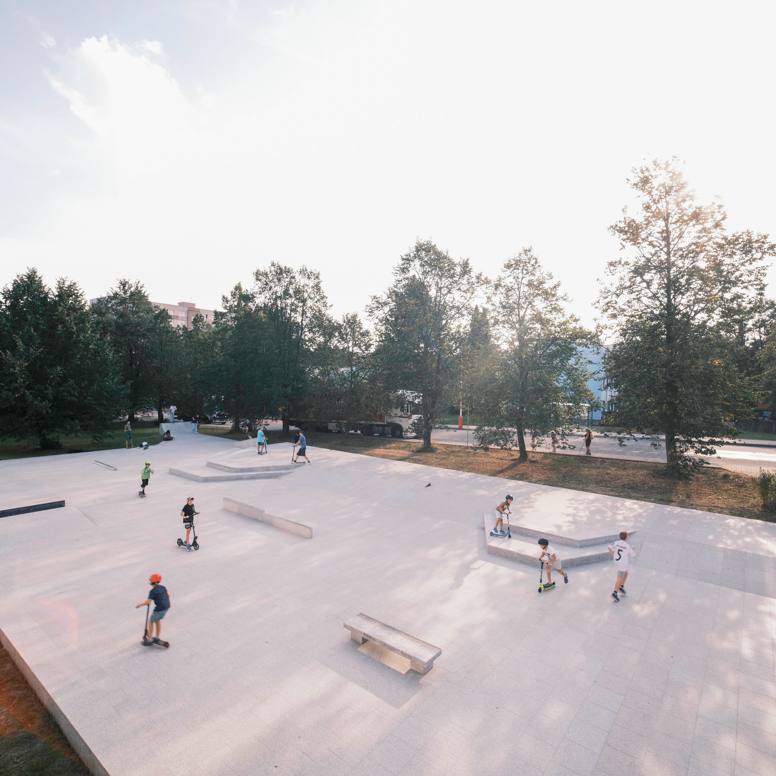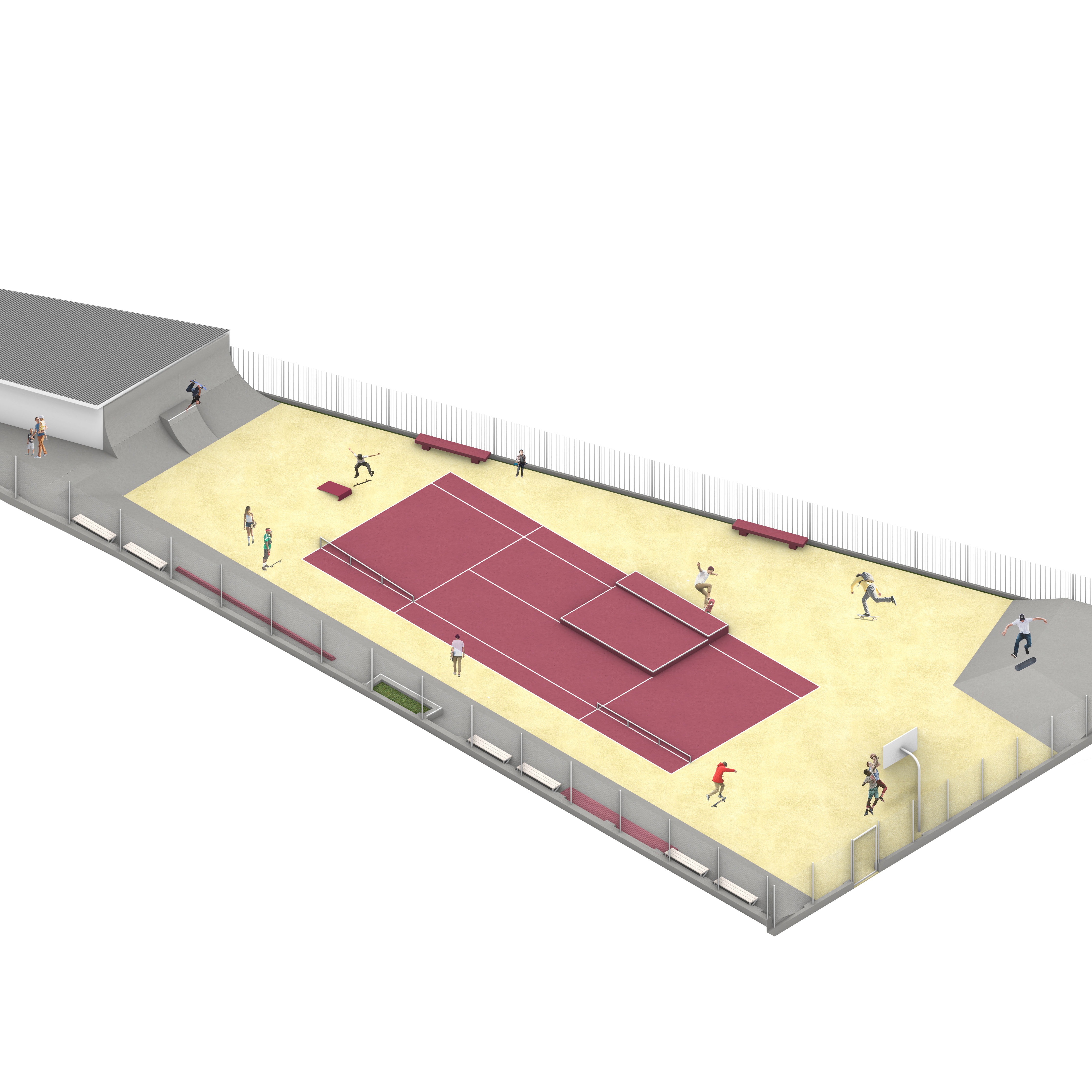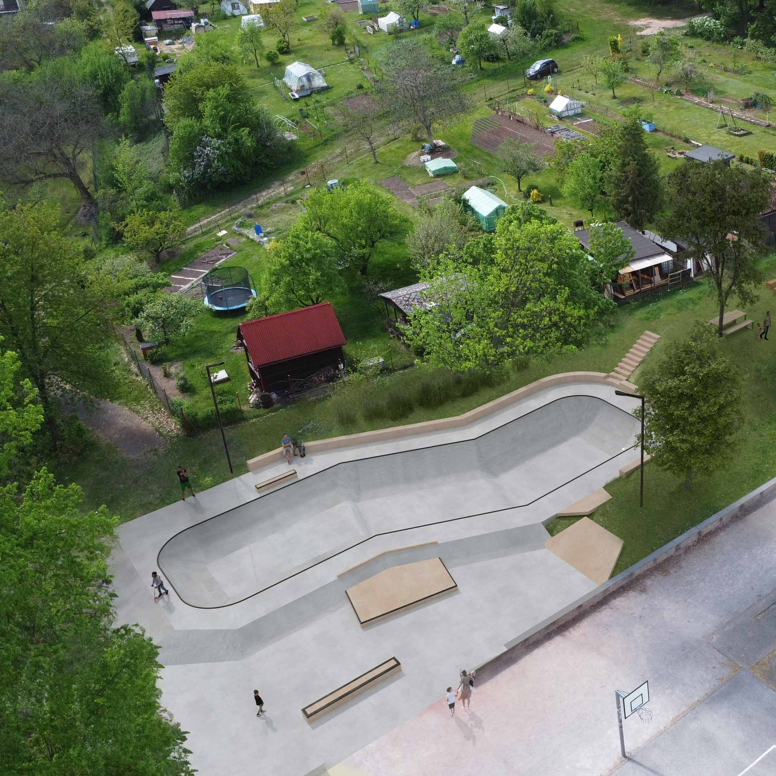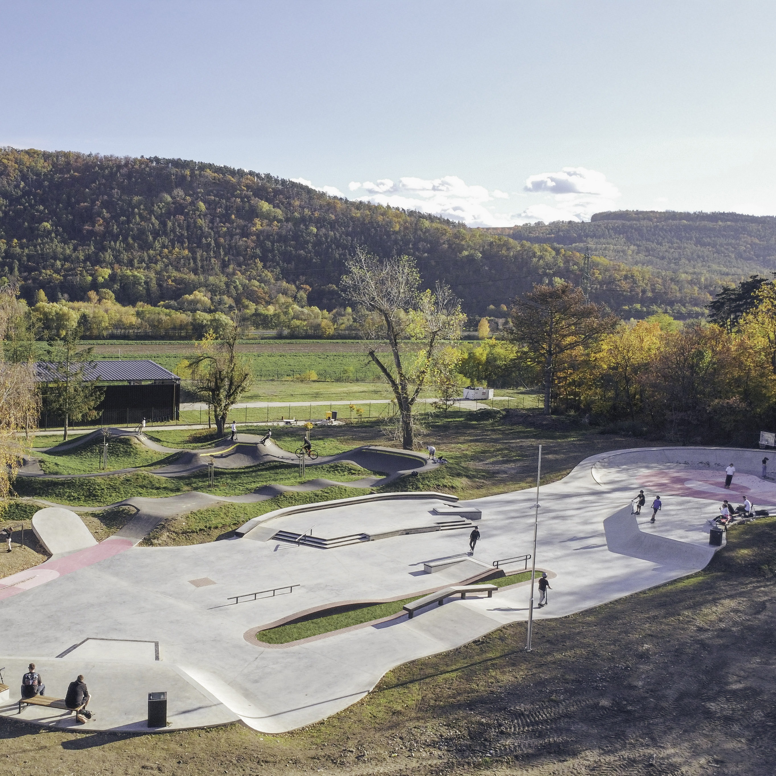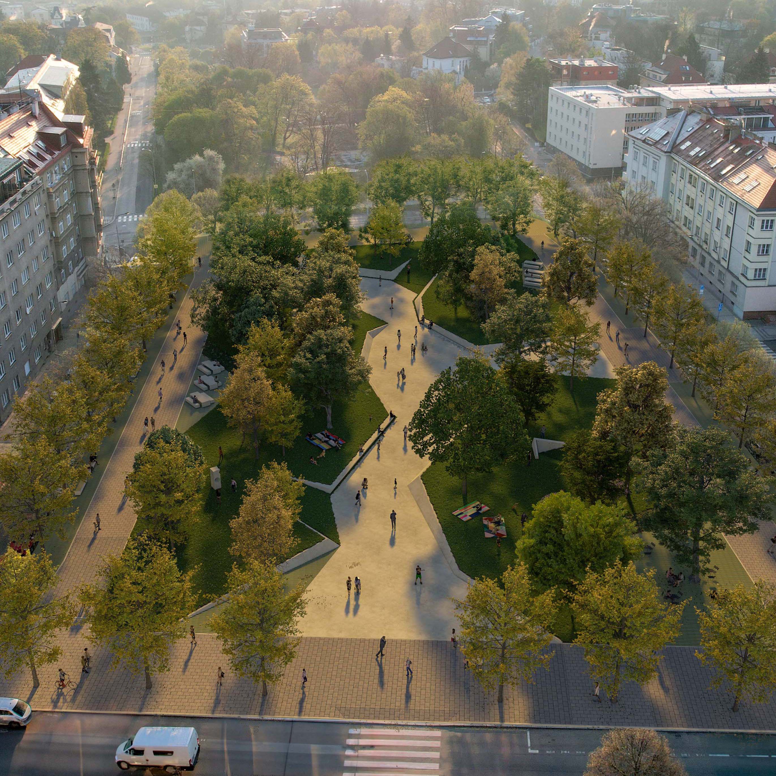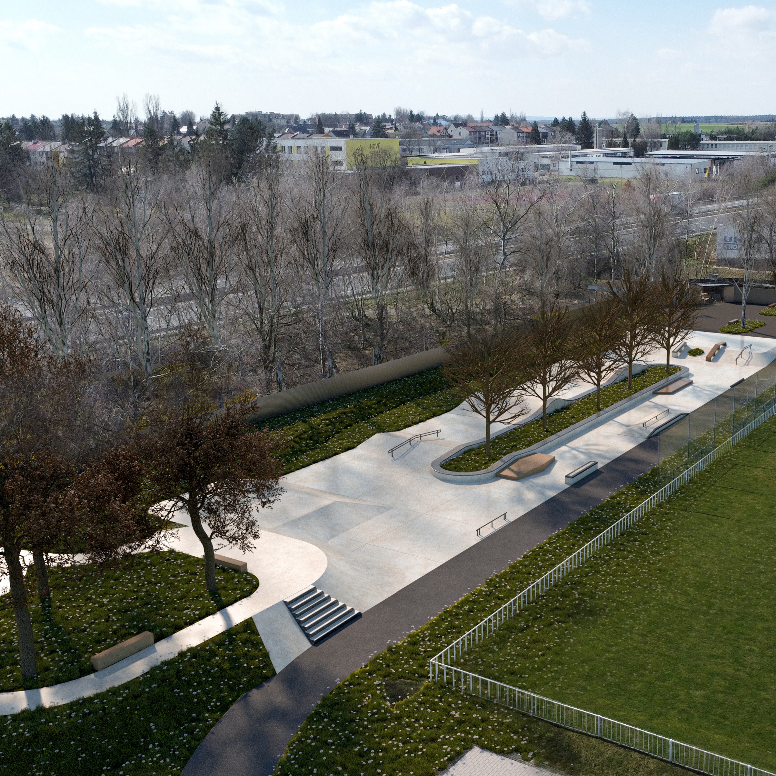DEPO Trnava
DEPO Trnava
DEPO Trnava
DEPO Trnava
DEPO Trnava
The conversion respects the existing industrial atmosphere of the site and transforms the unique, today unused area into a vibrant centre of future landscape development between the Kamenný mlýn recreational zone and the Prednádražie housing estate.
In the design we use the idea of observing life from above. We activate the existing steel balconies in the interior of the hall and extend them to the exterior in the form of footbridges. The newly created floor will thus allow to observe the events in the whole area from a different perspective. The footbridge with wheelchair access gradually links all important areas and functions in the proximity of the dominant hall. Simple objects at each end of the walkway activate the spaces in between the main functions. The distinctive yellow colour and clear orthogonality, typical of industrial complexes, helps the visitors to orientate themselves in the complex area of the original train depot.
Raising the main communication and organizational layer allows for maximum preservation of the existing train routes and their integration into the urban life of the area. In the design, we define locations with the possible addition of retired trainsets, to which the site will breathe life back into through various functions.
The multifunctional sport areas are supplemented by zones for active and recreational leisure for different social, age and user groups, which ensures the social control of the site, attractiveness and safety.
The conversion respects the existing industrial atmosphere of the site and transforms the unique, today unused area into a vibrant centre of future landscape development between the Kamenný mlýn recreational zone and the Prednádražie housing estate.
In the design we use the idea of observing life from above. We activate the existing steel balconies in the interior of the hall and extend them to the exterior in the form of footbridges. The newly created floor will thus allow to observe the events in the whole area from a different perspective. The footbridge with wheelchair access gradually links all important areas and functions in the proximity of the dominant hall. Simple objects at each end of the walkway activate the spaces in between the main functions. The distinctive yellow colour and clear orthogonality, typical of industrial complexes, helps the visitors to orientate themselves in the complex area of the original train depot.
Raising the main communication and organizational layer allows for maximum preservation of the existing train routes and their integration into the urban life of the area. In the design, we define locations with the possible addition of retired trainsets, to which the site will breathe life back into through various functions.
The multifunctional sport areas are supplemented by zones for active and recreational leisure for different social, age and user groups, which ensures the social control of the site, attractiveness and safety.
The conversion respects the existing industrial atmosphere of the site and transforms the unique, today unused area into a vibrant centre of future landscape development between the Kamenný mlýn recreational zone and the Prednádražie housing estate.
In the design we use the idea of observing life from above. We activate the existing steel balconies in the interior of the hall and extend them to the exterior in the form of footbridges. The newly created floor will thus allow to observe the events in the whole area from a different perspective. The footbridge with wheelchair access gradually links all important areas and functions in the proximity of the dominant hall. Simple objects at each end of the walkway activate the spaces in between the main functions. The distinctive yellow colour and clear orthogonality, typical of industrial complexes, helps the visitors to orientate themselves in the complex area of the original train depot.
Raising the main communication and organizational layer allows for maximum preservation of the existing train routes and their integration into the urban life of the area. In the design, we define locations with the possible addition of retired trainsets, to which the site will breathe life back into through various functions.
The multifunctional sport areas are supplemented by zones for active and recreational leisure for different social, age and user groups, which ensures the social control of the site, attractiveness and safety.
The conversion respects the existing industrial atmosphere of the site and transforms the unique, today unused area into a vibrant centre of future landscape development between the Kamenný mlýn recreational zone and the Prednádražie housing estate.
In the design we use the idea of observing life from above. We activate the existing steel balconies in the interior of the hall and extend them to the exterior in the form of footbridges. The newly created floor will thus allow to observe the events in the whole area from a different perspective. The footbridge with wheelchair access gradually links all important areas and functions in the proximity of the dominant hall. Simple objects at each end of the walkway activate the spaces in between the main functions. The distinctive yellow colour and clear orthogonality, typical of industrial complexes, helps the visitors to orientate themselves in the complex area of the original train depot.
Raising the main communication and organizational layer allows for maximum preservation of the existing train routes and their integration into the urban life of the area. In the design, we define locations with the possible addition of retired trainsets, to which the site will breathe life back into through various functions.
The multifunctional sport areas are supplemented by zones for active and recreational leisure for different social, age and user groups, which ensures the social control of the site, attractiveness and safety.
The conversion respects the existing industrial atmosphere of the site and transforms the unique, today unused area into a vibrant centre of future landscape development between the Kamenný mlýn recreational zone and the Prednádražie housing estate.
In the design we use the idea of observing life from above. We activate the existing steel balconies in the interior of the hall and extend them to the exterior in the form of footbridges. The newly created floor will thus allow to observe the events in the whole area from a different perspective. The footbridge with wheelchair access gradually links all important areas and functions in the proximity of the dominant hall. Simple objects at each end of the walkway activate the spaces in between the main functions. The distinctive yellow colour and clear orthogonality, typical of industrial complexes, helps the visitors to orientate themselves in the complex area of the original train depot.
Raising the main communication and organizational layer allows for maximum preservation of the existing train routes and their integration into the urban life of the area. In the design, we define locations with the possible addition of retired trainsets, to which the site will breathe life back into through various functions.
The multifunctional sport areas are supplemented by zones for active and recreational leisure for different social, age and user groups, which ensures the social control of the site, attractiveness and safety.
CLIENT Trnava
CLIENT Trnava
CLIENT Trnava
CLIENT Trnava
CLIENT Trnava
YEAR 2023
YEAR 2023
YEAR 2023
YEAR 2023
YEAR 2023
STATUS Competition
STATUS Competition
STATUS Competition
STATUS Competition
STATUS Competition
LOCATION Trnava
LOCATION Trnava
LOCATION Trnava
LOCATION Trnava
LOCATION Trnava
SIZE 33650 m2
SIZE 33650 m2
SIZE 33650 m2
SIZE 33650 m2
SIZE 33650 m2


/ original state of the site
/original state of the site
/ original state of the site
/ original state of the site
/ original state of the site








OTHER PROJECTS
U / U Studio s.r.o.
IČ: 09147373
Číslo účtu: 2296957002/5500
Ateliér / korespondenční adresa:
Kamenická 5
Praha 7 Letná
170 00
Sídlo:
Křišťanova 1638/12
Praha 3 Žižkov
130 00
info@uustudio.cz
+420 724 819 859
© U / U Studio s.r.o. 2023

