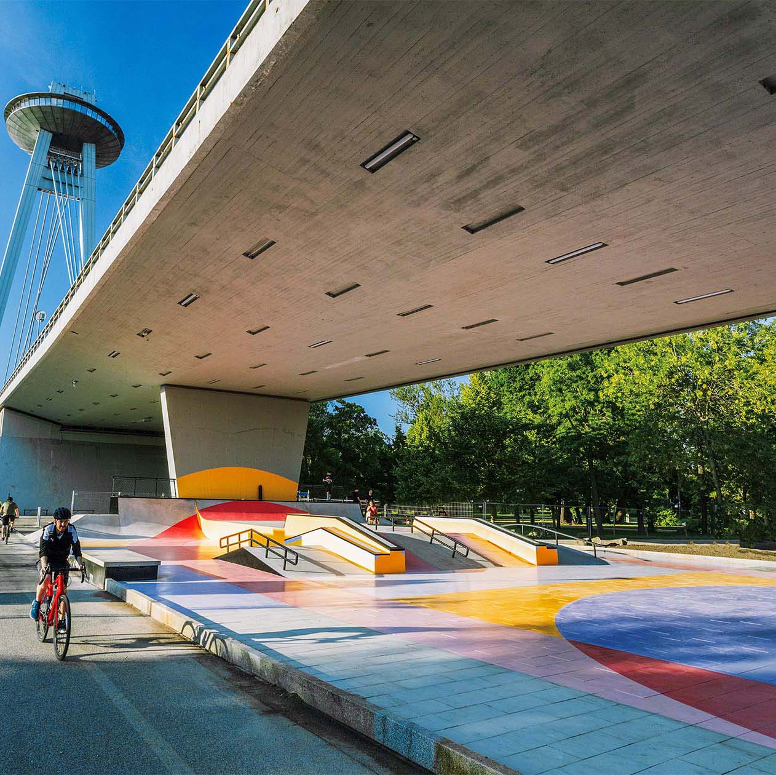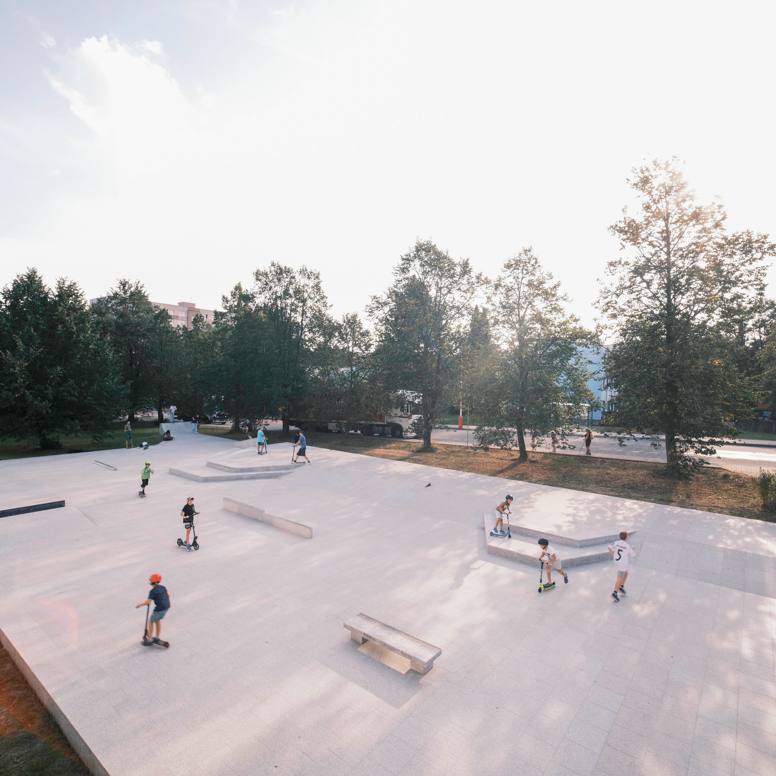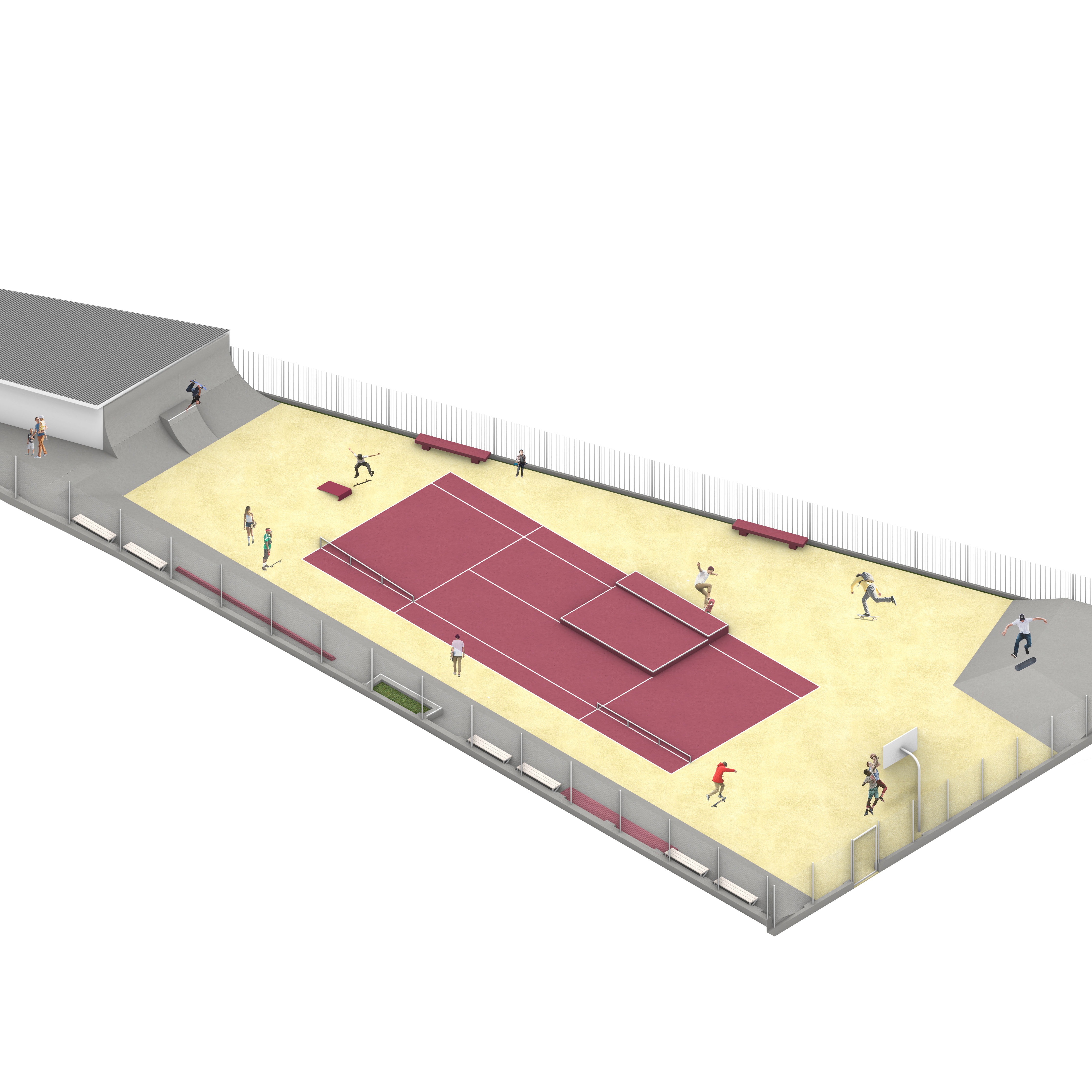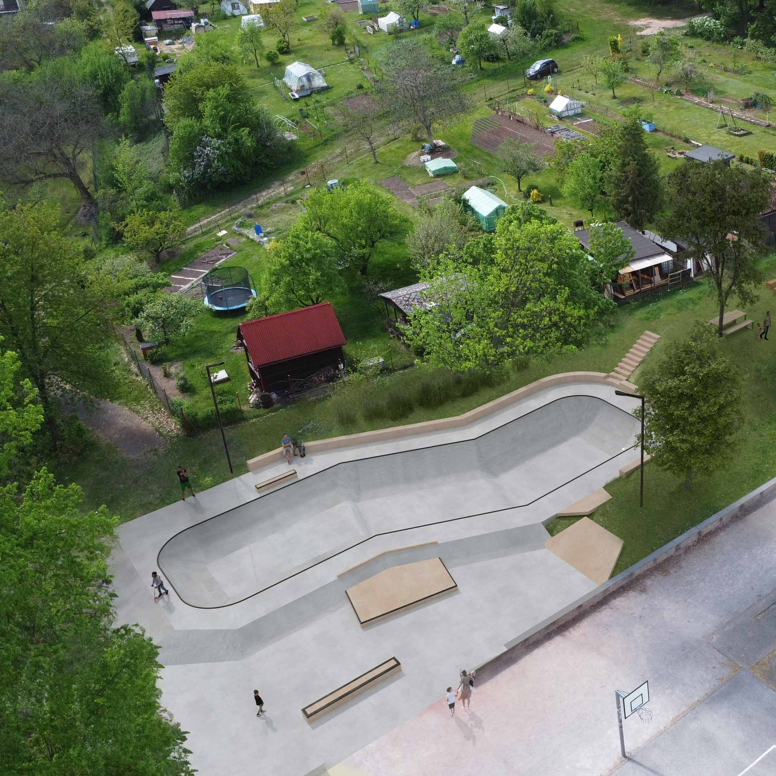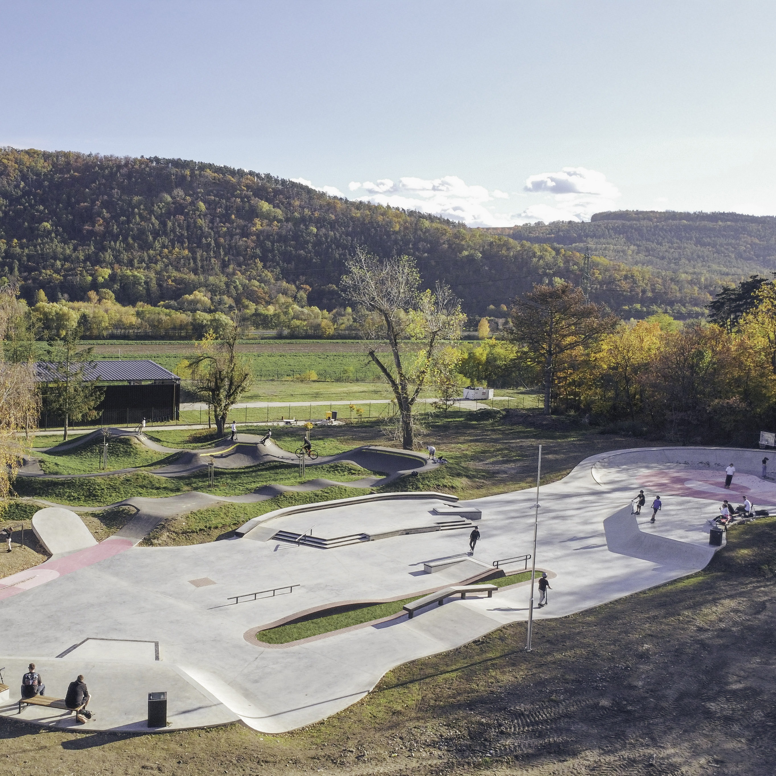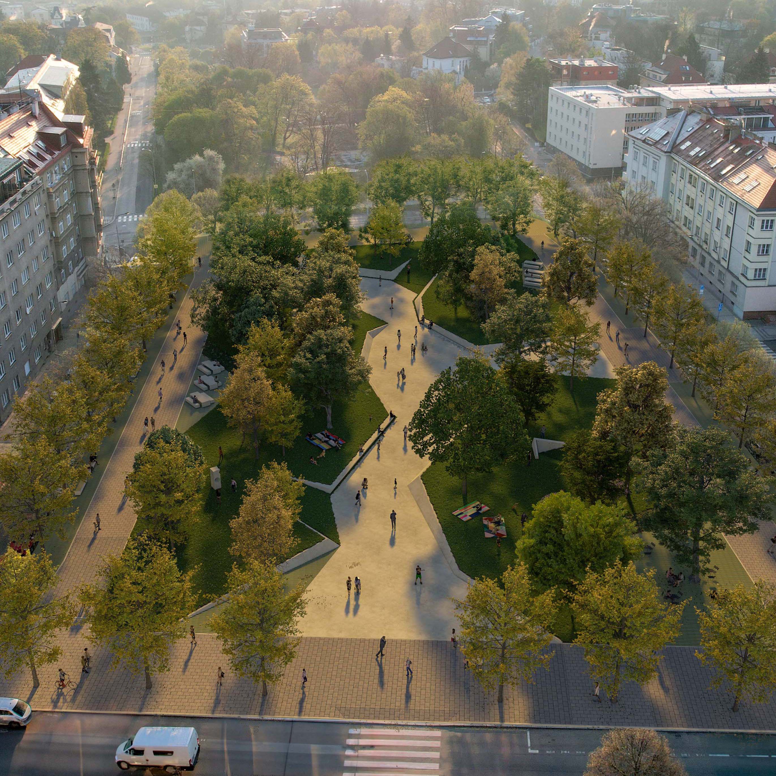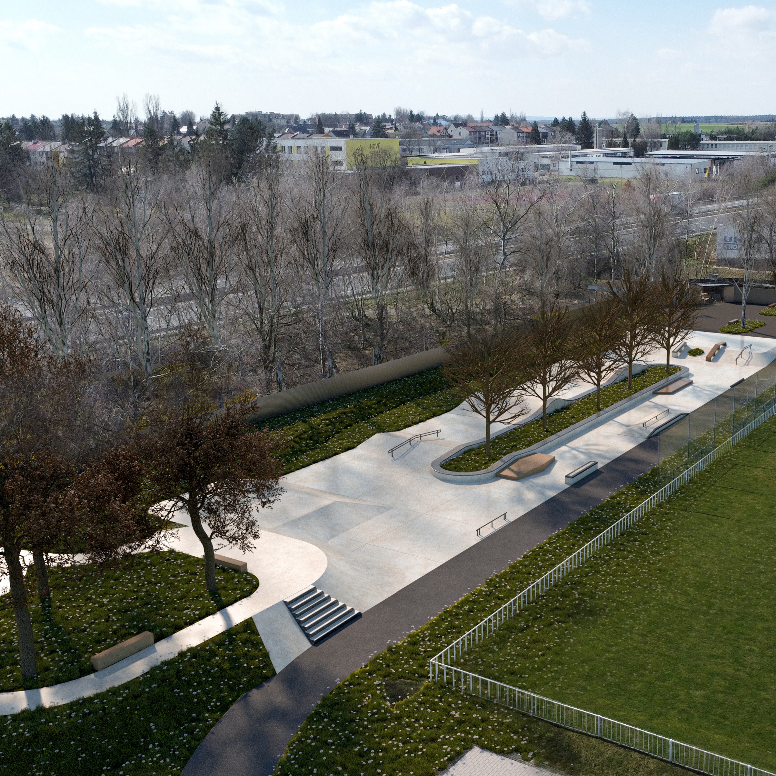Leisure park Choceň
Leisure park Choceň
Leisure park Choceň
Leisure park Choceň
Leisure park Choceň
The first phase of the leisure park project in Choceň focuses on the construction of a skatepark, pump track, and facilities. These three functional units can be implemented separately, depending on available funding. The skatepark, the dominant element of the design, is created with an emphasis on smooth riding and is connected to the pump track through elevated platforms. The minimalist facilities consist of a wooden structure made from recycled materials. The first phase of the project aims not only to support the riding community but also to attract a wider audience and lay the groundwork for the future expansion of the park.
In the following phases, the project will be expanded to include additional activities such as a bowl, parkour/workout area, bouldering, streetball, teqball, and pétanque. These elements are arranged with safety and mutual interaction in mind. For example, pétanque is placed closer to pedestrian pathways, while the streetball court is positioned against an existing slope, naturally preventing stray balls from escaping without the need for protective nets. The dominant feature of this section will be a spacious pavilion with an adjacent paved area for a food truck, providing a welcoming space for visitors and those waiting for a train, offering a natural alternative to a traditional railway waiting area.
The first phase of the leisure park project in Choceň focuses on the construction of a skatepark, pump track, and facilities. These three functional units can be implemented separately, depending on available funding. The skatepark, the dominant element of the design, is created with an emphasis on smooth riding and is connected to the pump track through elevated platforms. The minimalist facilities consist of a wooden structure made from recycled materials. The first phase of the project aims not only to support the riding community but also to attract a wider audience and lay the groundwork for the future expansion of the park.
In the following phases, the project will be expanded to include additional activities such as a bowl, parkour/workout area, bouldering, streetball, teqball, and pétanque. These elements are arranged with safety and mutual interaction in mind. For example, pétanque is placed closer to pedestrian pathways, while the streetball court is positioned against an existing slope, naturally preventing stray balls from escaping without the need for protective nets. The dominant feature of this section will be a spacious pavilion with an adjacent paved area for a food truck, providing a welcoming space for visitors and those waiting for a train, offering a natural alternative to a traditional railway waiting area.
The first phase of the leisure park project in Choceň focuses on the construction of a skatepark, pump track, and facilities. These three functional units can be implemented separately, depending on available funding. The skatepark, the dominant element of the design, is created with an emphasis on smooth riding and is connected to the pump track through elevated platforms. The minimalist facilities consist of a wooden structure made from recycled materials. The first phase of the project aims not only to support the riding community but also to attract a wider audience and lay the groundwork for the future expansion of the park.
In the following phases, the project will be expanded to include additional activities such as a bowl, parkour/workout area, bouldering, streetball, teqball, and pétanque. These elements are arranged with safety and mutual interaction in mind. For example, pétanque is placed closer to pedestrian pathways, while the streetball court is positioned against an existing slope, naturally preventing stray balls from escaping without the need for protective nets. The dominant feature of this section will be a spacious pavilion with an adjacent paved area for a food truck, providing a welcoming space for visitors and those waiting for a train, offering a natural alternative to a traditional railway waiting area.
The first phase of the leisure park project in Choceň focuses on the construction of a skatepark, pump track, and facilities. These three functional units can be implemented separately, depending on available funding. The skatepark, the dominant element of the design, is created with an emphasis on smooth riding and is connected to the pump track through elevated platforms. The minimalist facilities consist of a wooden structure made from recycled materials. The first phase of the project aims not only to support the riding community but also to attract a wider audience and lay the groundwork for the future expansion of the park.
In the following phases, the project will be expanded to include additional activities such as a bowl, parkour/workout area, bouldering, streetball, teqball, and pétanque. These elements are arranged with safety and mutual interaction in mind. For example, pétanque is placed closer to pedestrian pathways, while the streetball court is positioned against an existing slope, naturally preventing stray balls from escaping without the need for protective nets. The dominant feature of this section will be a spacious pavilion with an adjacent paved area for a food truck, providing a welcoming space for visitors and those waiting for a train, offering a natural alternative to a traditional railway waiting area.
The first phase of the leisure park project in Choceň focuses on the construction of a skatepark, pump track, and facilities. These three functional units can be implemented separately, depending on available funding. The skatepark, the dominant element of the design, is created with an emphasis on smooth riding and is connected to the pump track through elevated platforms. The minimalist facilities consist of a wooden structure made from recycled materials. The first phase of the project aims not only to support the riding community but also to attract a wider audience and lay the groundwork for the future expansion of the park. In the following phases, the project will be expanded to include additional activities such as a bowl, parkour/workout area, bouldering, streetball, teqball, and pétanque. These elements are arranged with safety and mutual interaction in mind. For example, pétanque is placed closer to pedestrian pathways, while the streetball court is positioned against an existing slope, naturally preventing stray balls from escaping without the need for protective nets. The dominant feature of this section will be a spacious pavilion with an adjacent paved area for a food truck, providing a welcoming space for visitors and those waiting for a train, offering a natural alternative to a traditional railway waiting area.
CLIENT Municipality of Choceň
CLIENT Municipality of Choceň
CLIENT Municipality of Choceň
CLIENT Municipality of Choceň
CLIENT Municipality of Choceň
YEAR 2024
YEAR 2024
YEAR 2024
YEAR 2024
YEAR 2024
STATUS Architectural study
STATUS Architectural study
STATUS Architectural study
STATUS Architectural study
STATUS Architectural study
VELIKOST 8928 m2
SIZE 8928 m2
SIZE 8928 m2
SIZE 8928 m2
SIZE 8928 m2
LOACTION Choceň
LOCATION Choceň
LOCATION Choceň
LOCATION Choceň
LOCATION Choceň


/ original state of the site
/ original state of the site
/ original state of the site
/ original state of the site
/ original state of the site



/ skatepark
/skatepark
/ skatepark
/ skatepark
/ skatepark





OTHER PROJECTS
U / U Studio s.r.o.
IČ: 09147373
Číslo účtu: 2296957002/5500
Ateliér / korespondenční adresa:
Kamenická 5
Praha 7 Letná
170 00
Sídlo:
Křišťanova 1638/12
Praha 3 Žižkov
130 00
info@uustudio.cz
+420 724 819 859
© U / U Studio s.r.o. 2023

