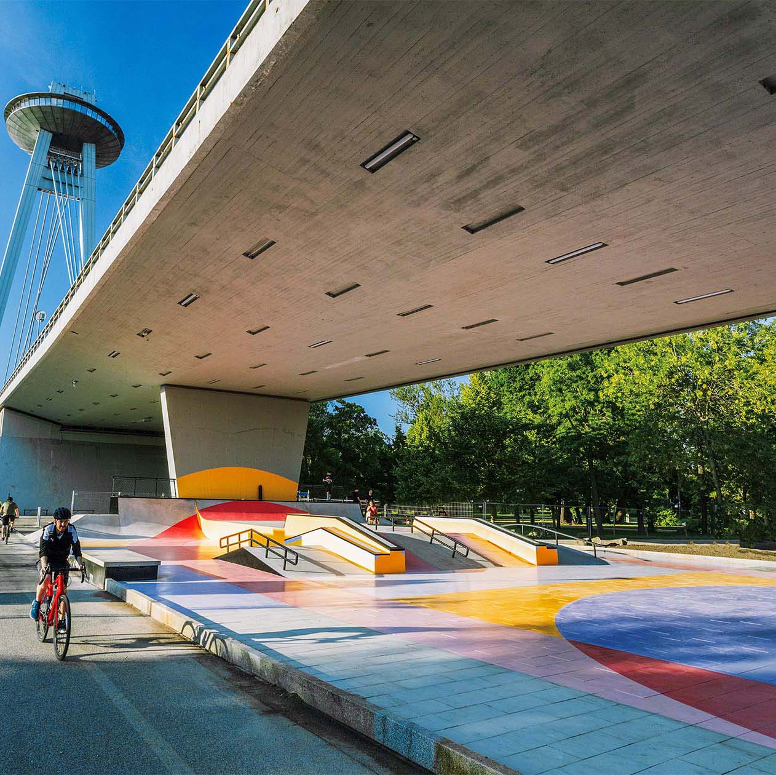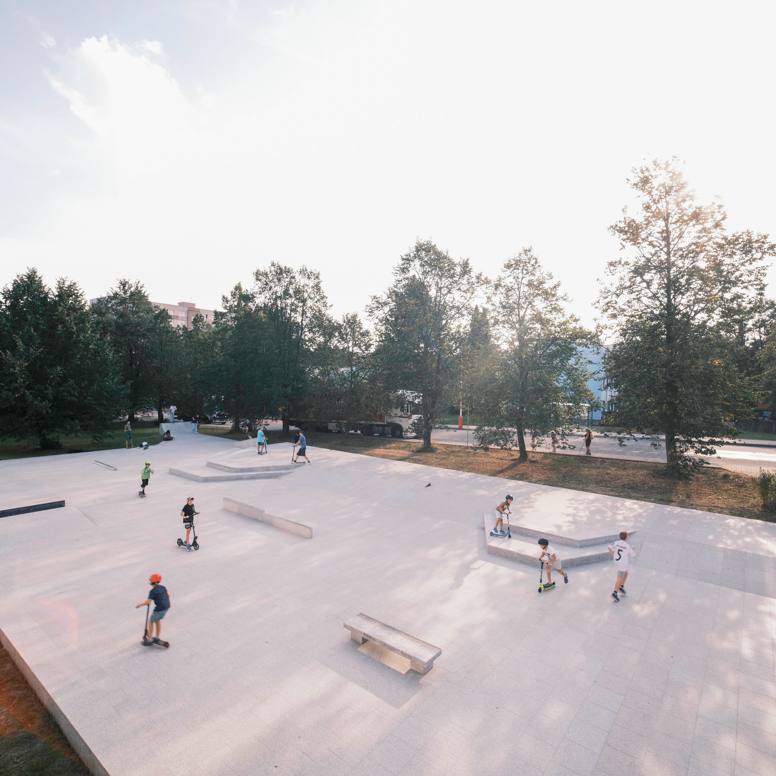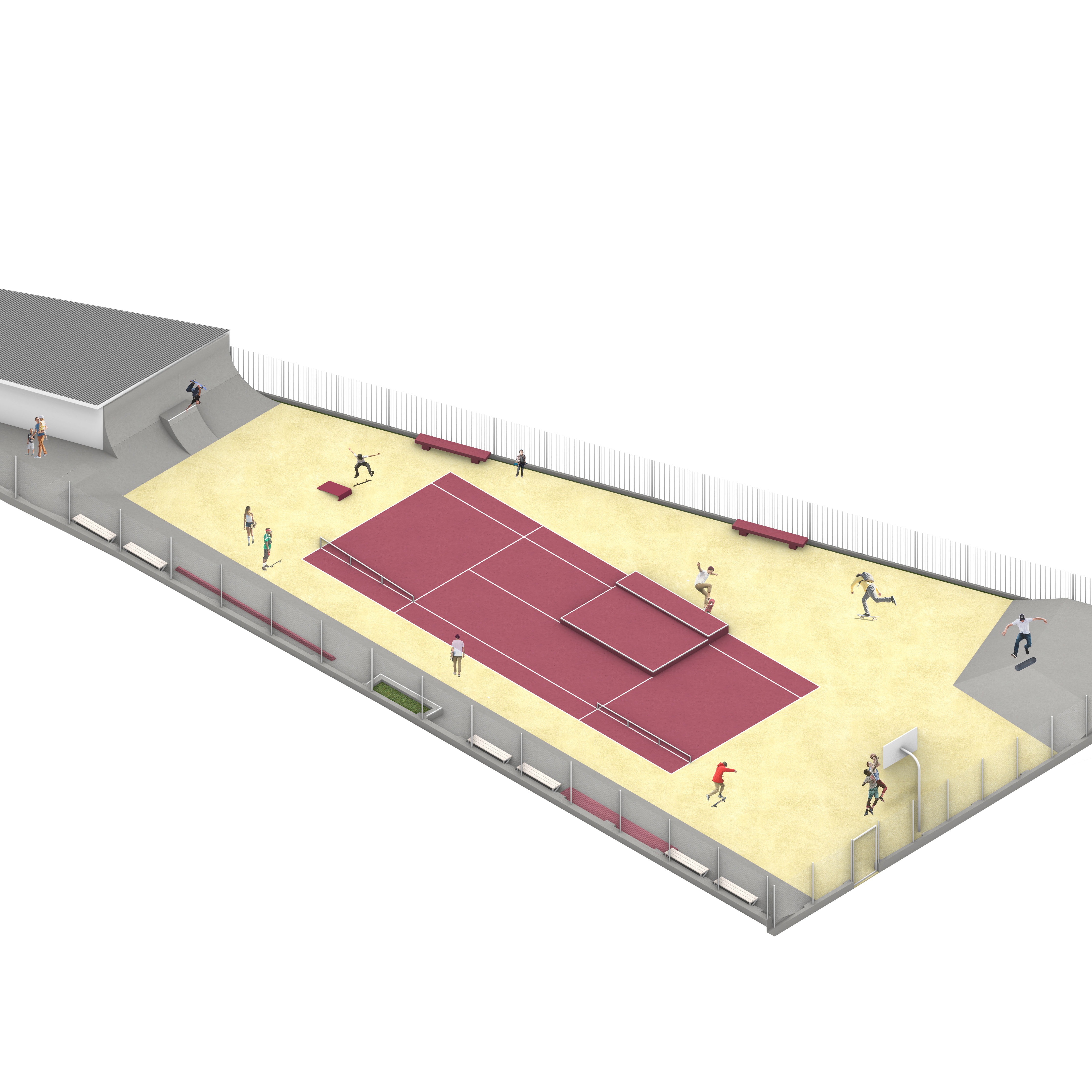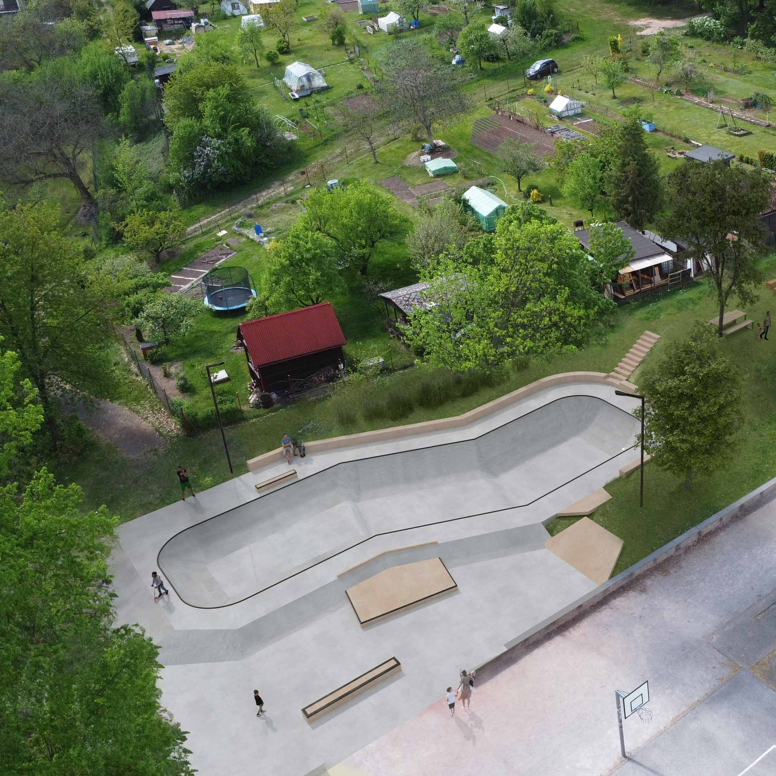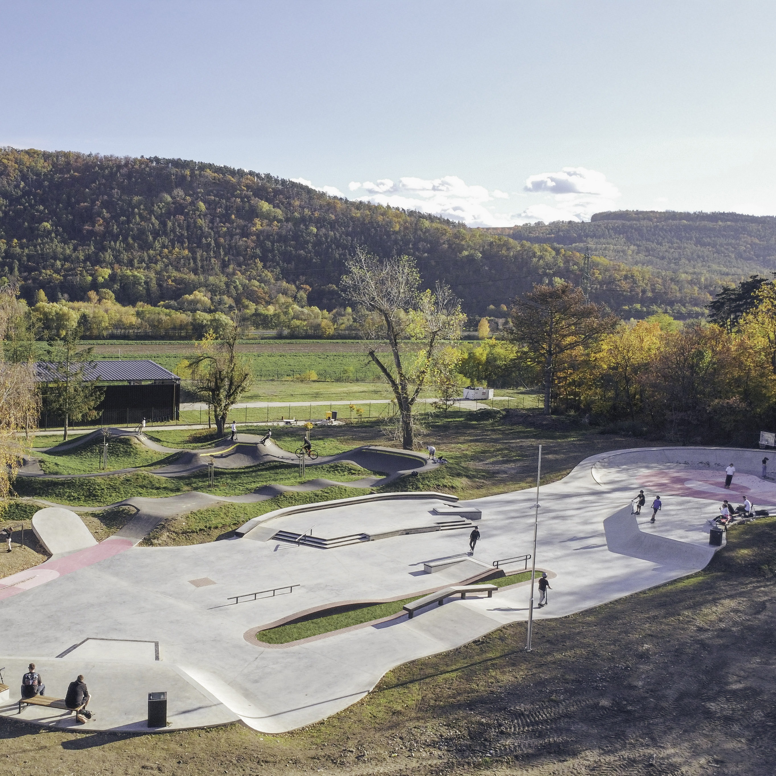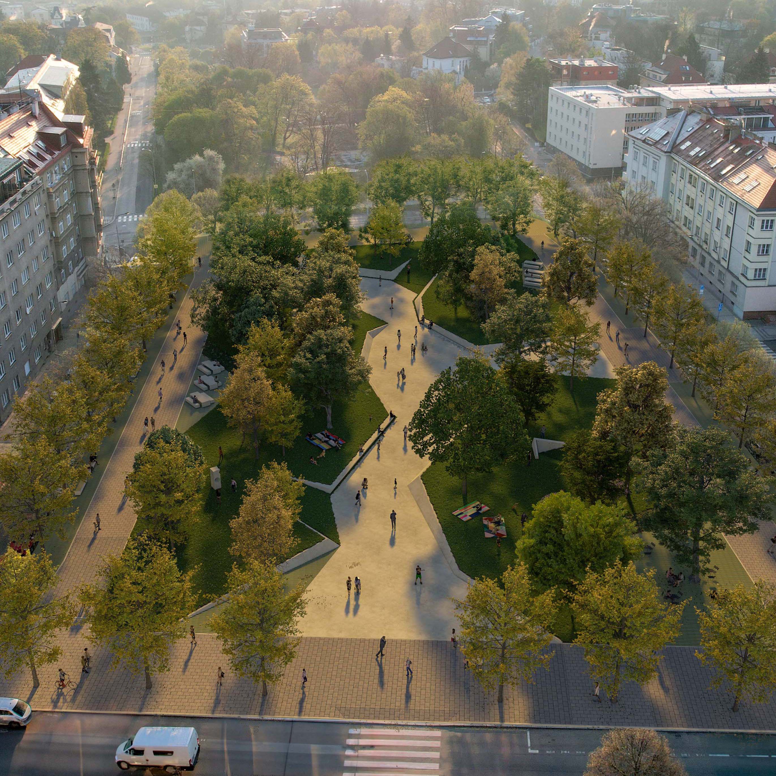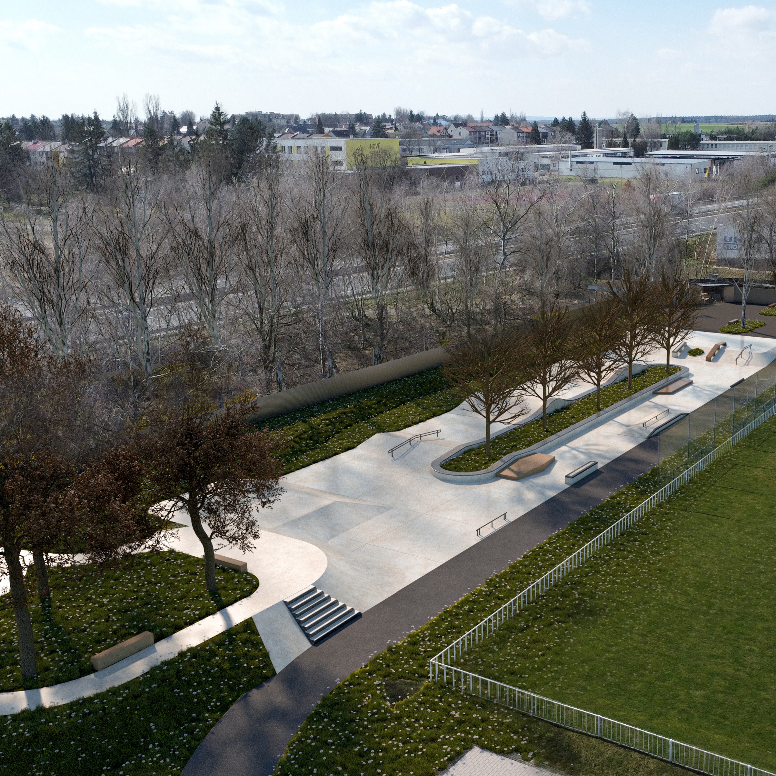Rondel
Týnec nad Sázavou
Rondel
Týnec nad Sázavou
Rondel
Týnec nad Sázavou
Rondel
Týnec nad Sázavou
Rondel
Týnec nad Sázavou
The design creates a space for all residents, regardless of age, gender or lifestyle, to spend time actively in the public space. Using terrain modelling, an intensive network of paths and vegetation, various nooks - microworlds - with different functions are created so that individual activities do not interfere with each other. The design promotes the idea of living outdoors and neighbourhood and intergenerational relationships. The space should also serve as a new center of the city and interact appropriately with neighboring properties and buildings.
The design creates a space for all residents, regardless of age, gender or lifestyle, to spend time actively in the public space. Using terrain modelling, an intensive network of paths and vegetation, various nooks - microworlds - with different functions are created so that individual activities do not interfere with each other. The design promotes the idea of living outdoors and neighbourhood and intergenerational relationships. The space should also serve as a new center of the city and interact appropriately with neighboring properties and buildings.
The design creates a space for all residents, regardless of age, gender or lifestyle, to spend time actively in the public space. Using terrain modelling, an intensive network of paths and vegetation, various nooks - microworlds - with different functions are created so that individual activities do not interfere with each other. The design promotes the idea of living outdoors and neighbourhood and intergenerational relationships. The space should also serve as a new center of the city and interact appropriately with neighboring properties and buildings.
The design creates a space for all residents, regardless of age, gender or lifestyle, to spend time actively in the public space. Using terrain modelling, an intensive network of paths and vegetation, various nooks - microworlds - with different functions are created so that individual activities do not interfere with each other. The design promotes the idea of living outdoors and neighbourhood and intergenerational relationships. The space should also serve as a new center of the city and interact appropriately with neighboring properties and buildings.
The design creates a space for all residents, regardless of age, gender or lifestyle, to spend time actively in the public space. Using terrain modelling, an intensive network of paths and vegetation, various nooks - microworlds - with different functions are created so that individual activities do not interfere with each other. The design promotes the idea of living outdoors and neighbourhood and intergenerational relationships. The space should also serve as a new center of the city and interact appropriately with neighboring properties and buildings.
CLIENT Municipality Týnec n.S.
CLIENT Municipality Týnec n.S.
CLIENT Municipality Týnec n.S.
CLIENT Municipality Týnec n.S.
CLIENT Municipality Týnec n.S.
YEAR 2023
YEAR 2023
PHASE Design study
LOCATION Týnec nad Sázavou
SIZE 3222 m2
SIZE 3222 m2
SIZE 3222 m2
SIZE 3222 m2
SIZE 3222 m2
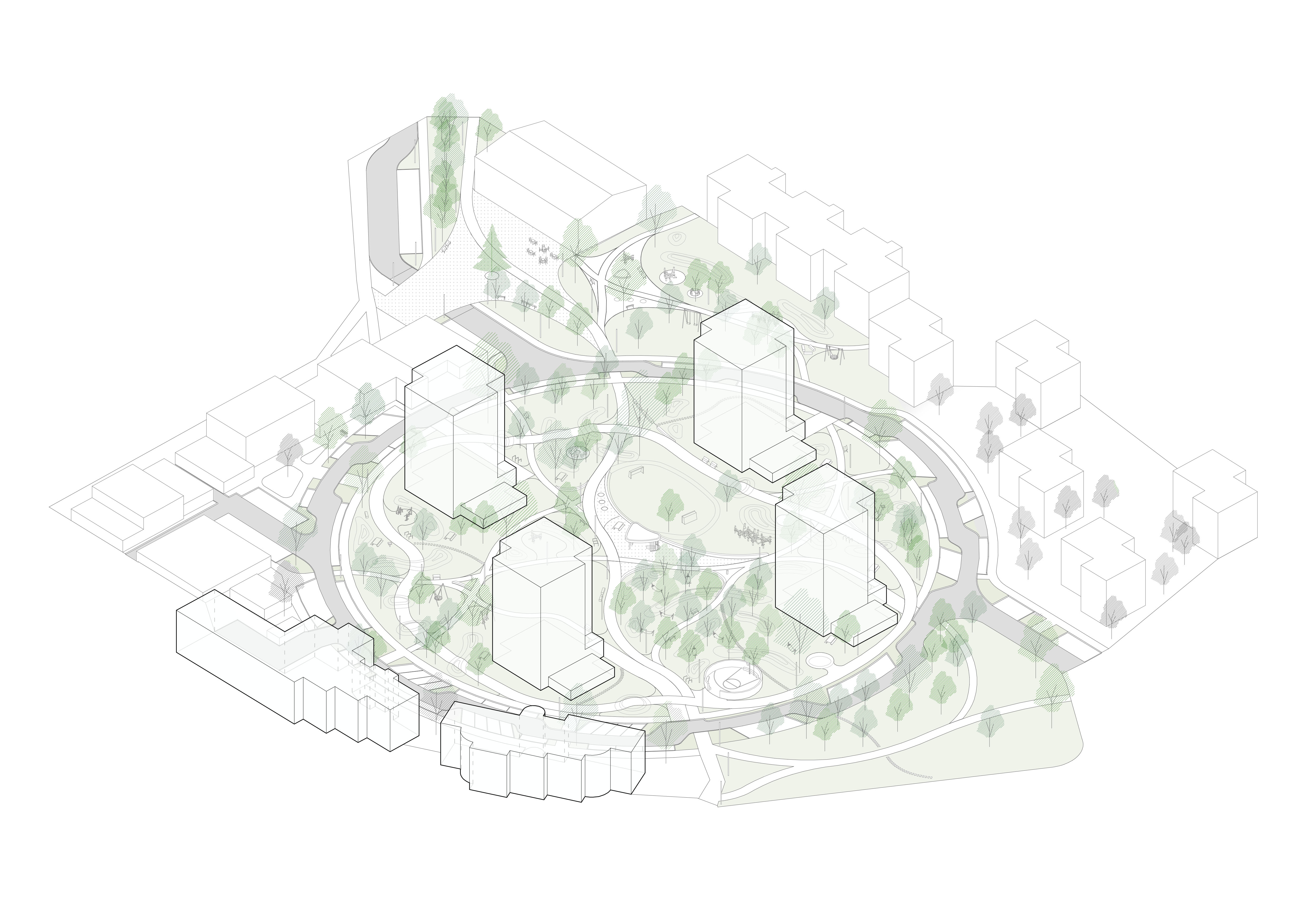
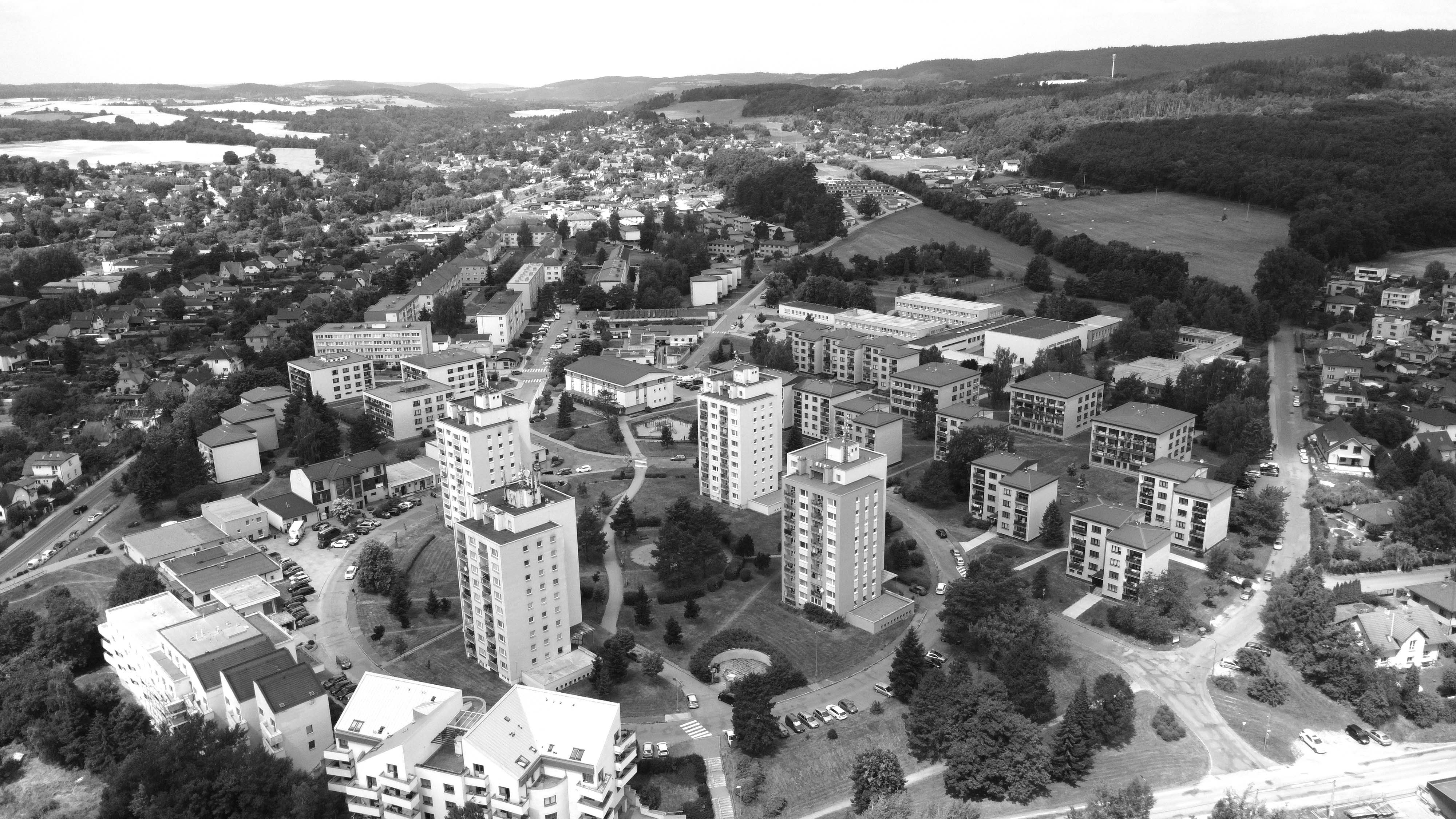
/ original state of the site
/ original state of the site
/ original state of the site
/ original state of the site
/ original state of the site
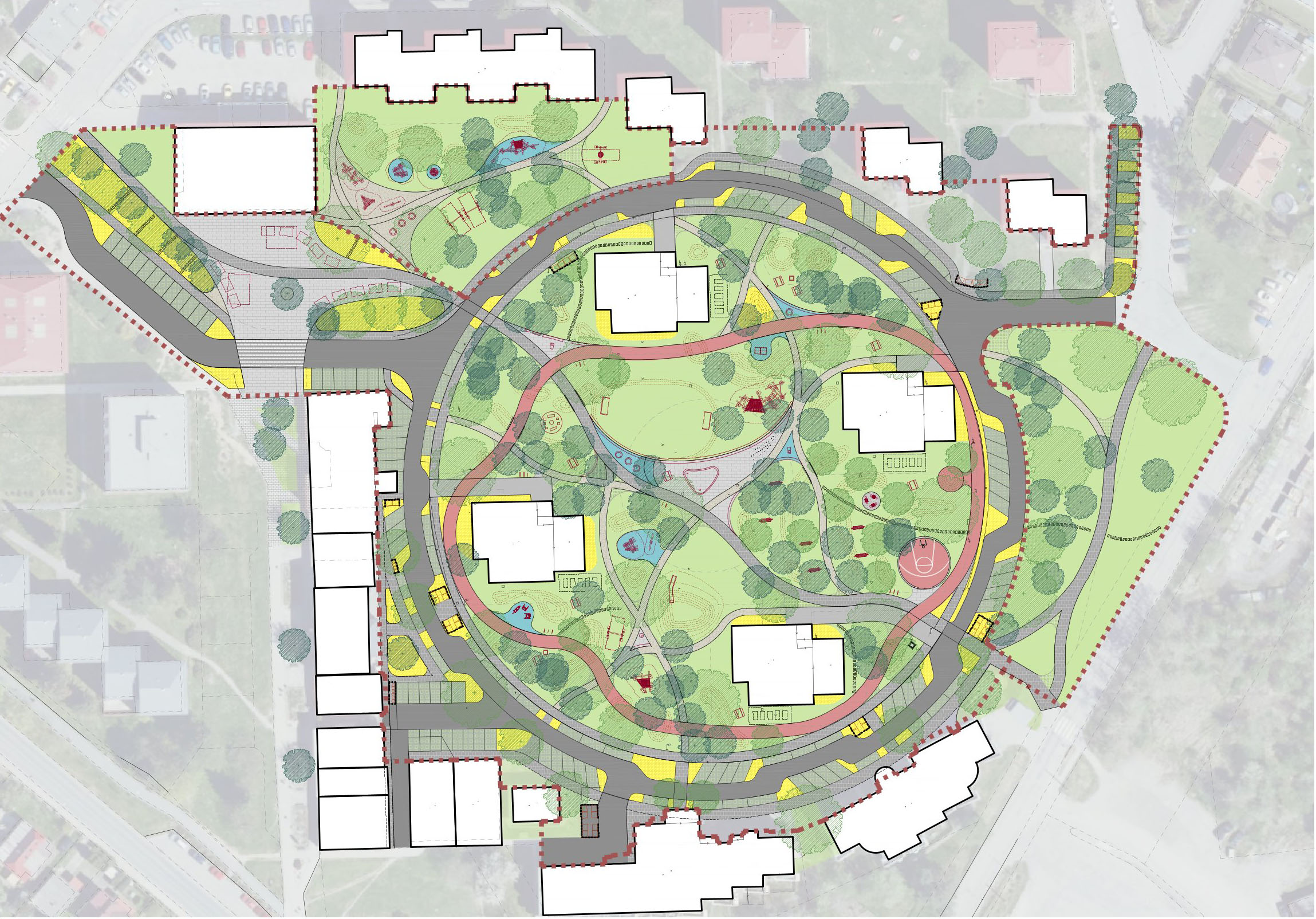


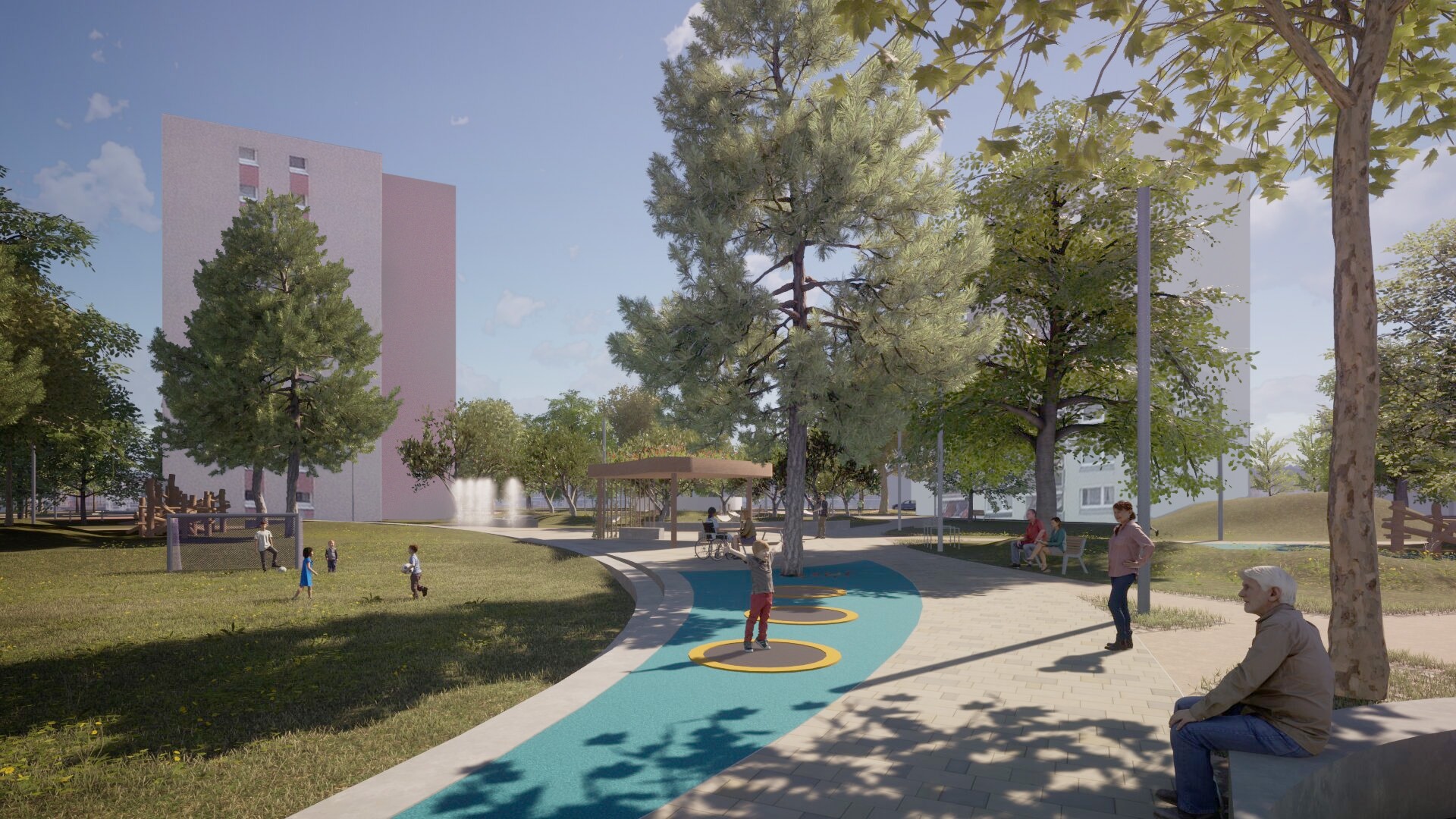
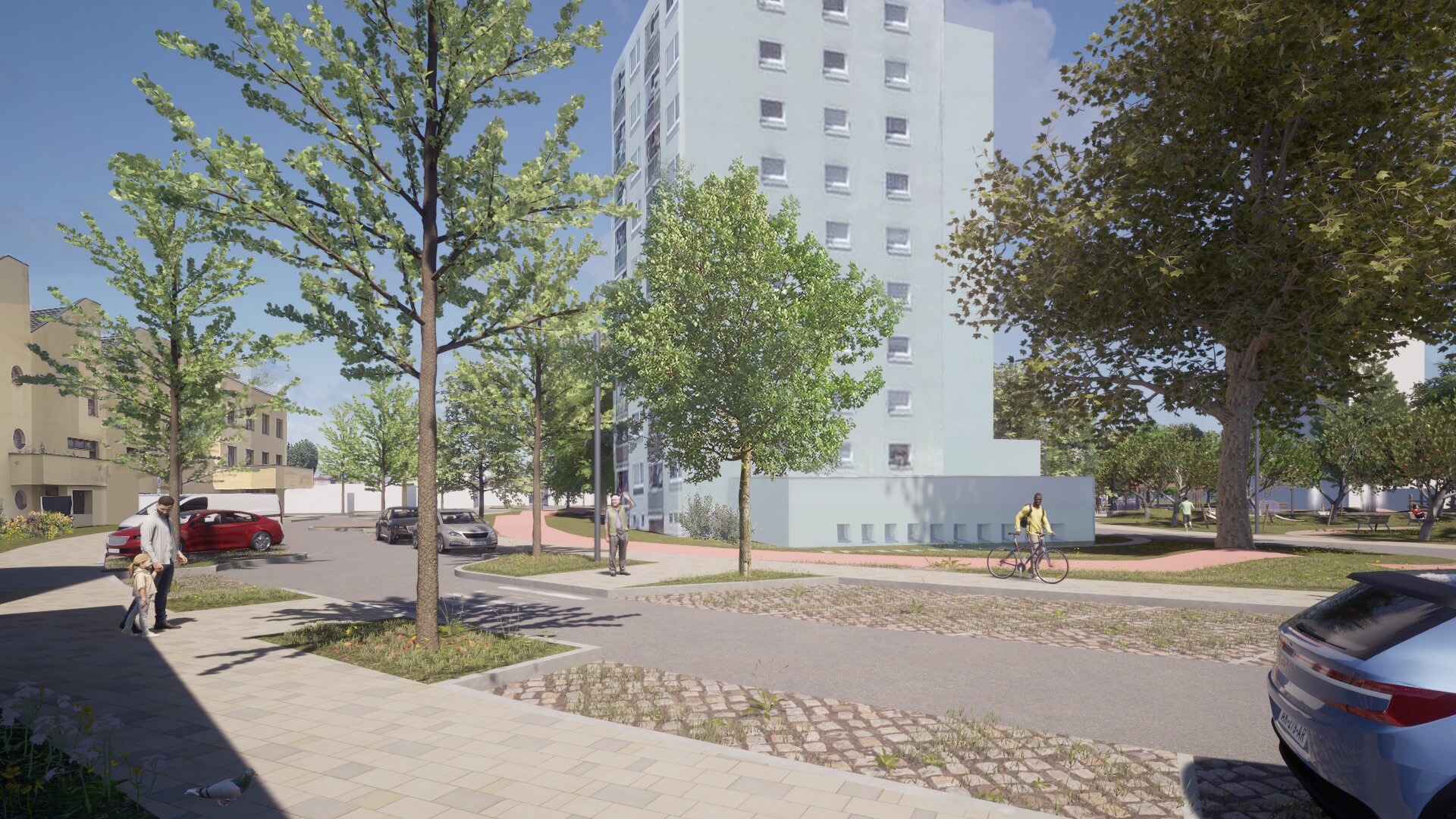



OTHER PROJECTS
U / U Studio s.r.o.
IČ: 09147373
Číslo účtu: 2296957002/5500
Ateliér / korespondenční adresa:
Kamenická 5
Praha 7 Letná
170 00
Sídlo:
Křišťanova 1638/12
Praha 3 Žižkov
130 00
info@uustudio.cz
+420 724 819 859
© U / U Studio s.r.o. 2023

