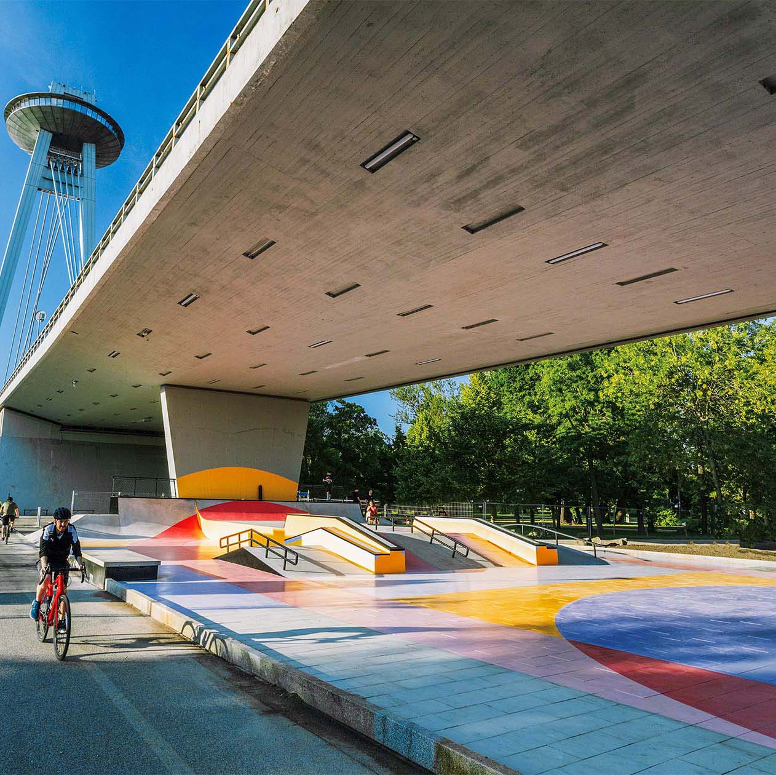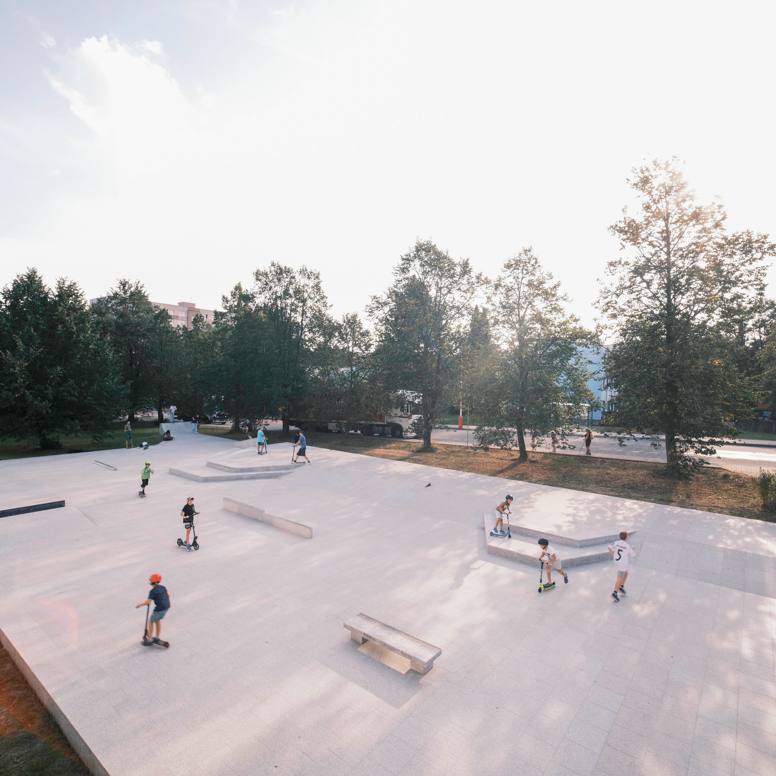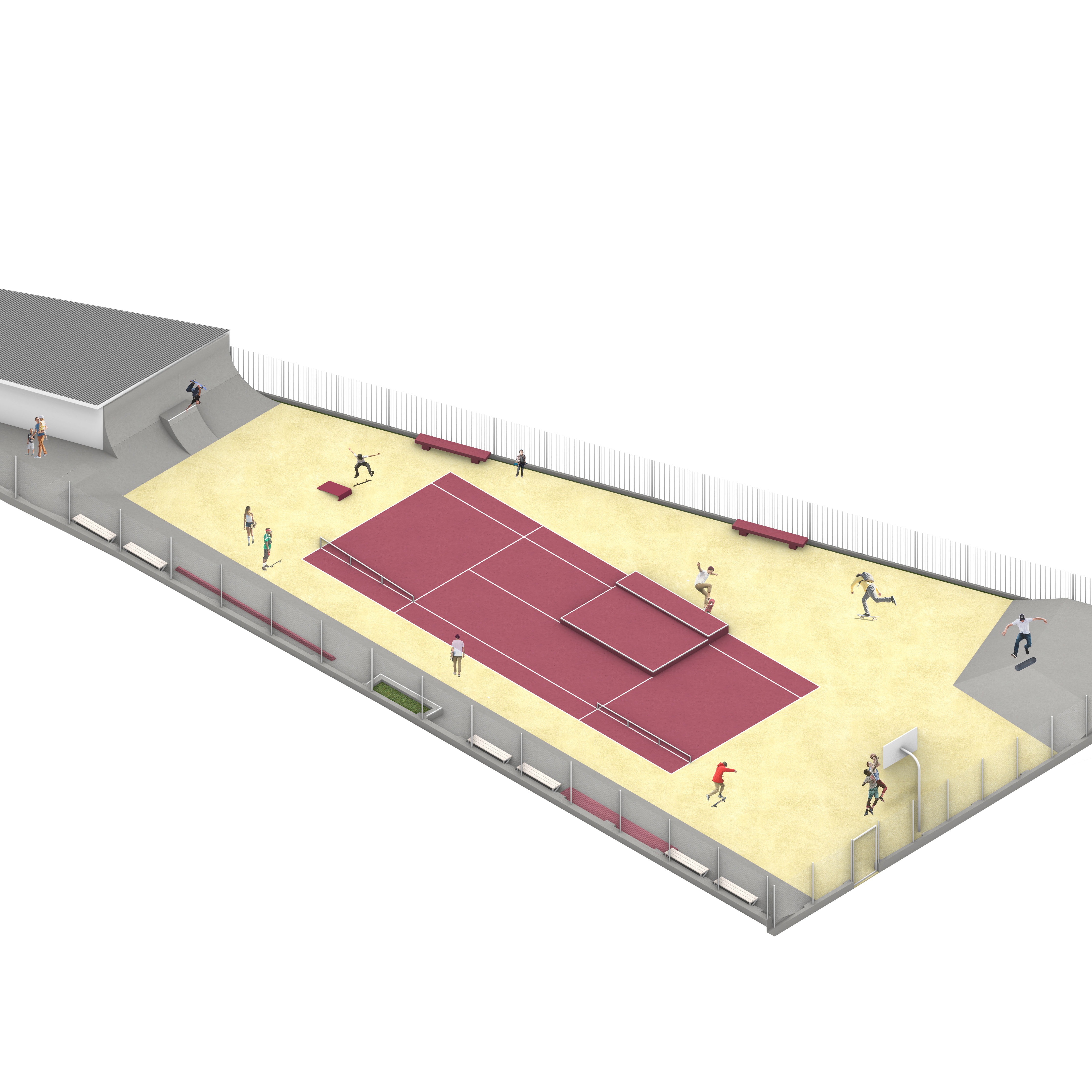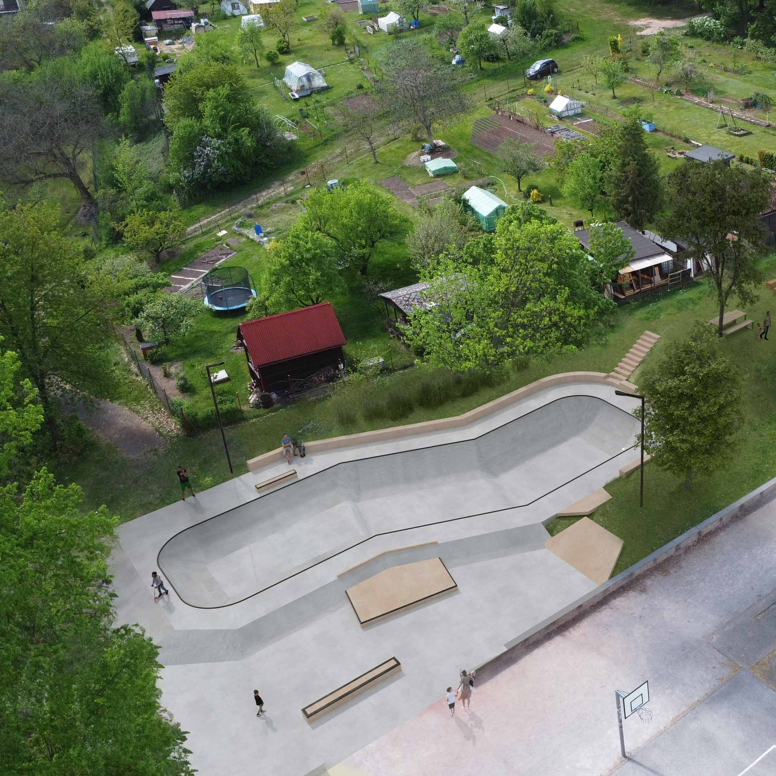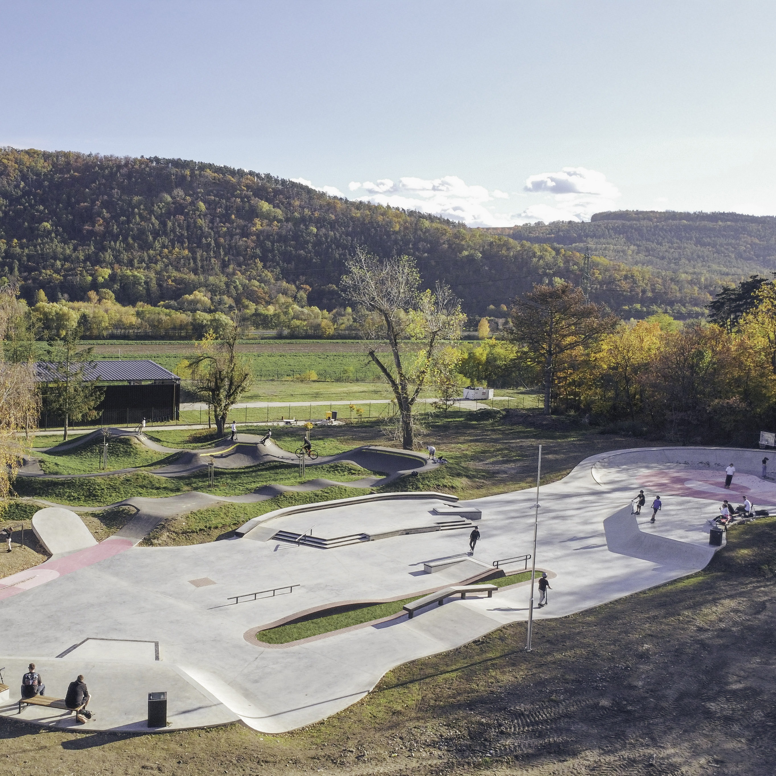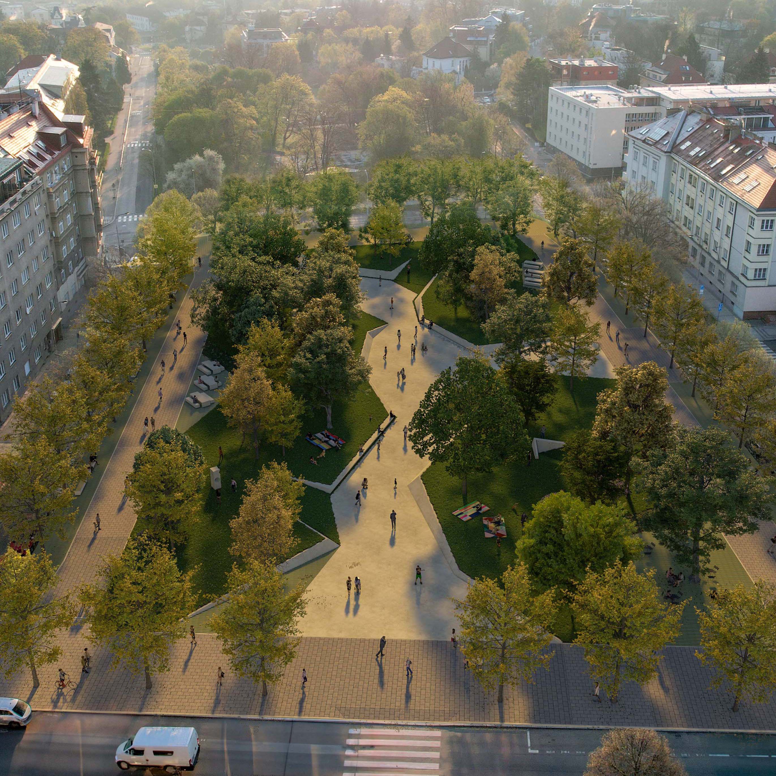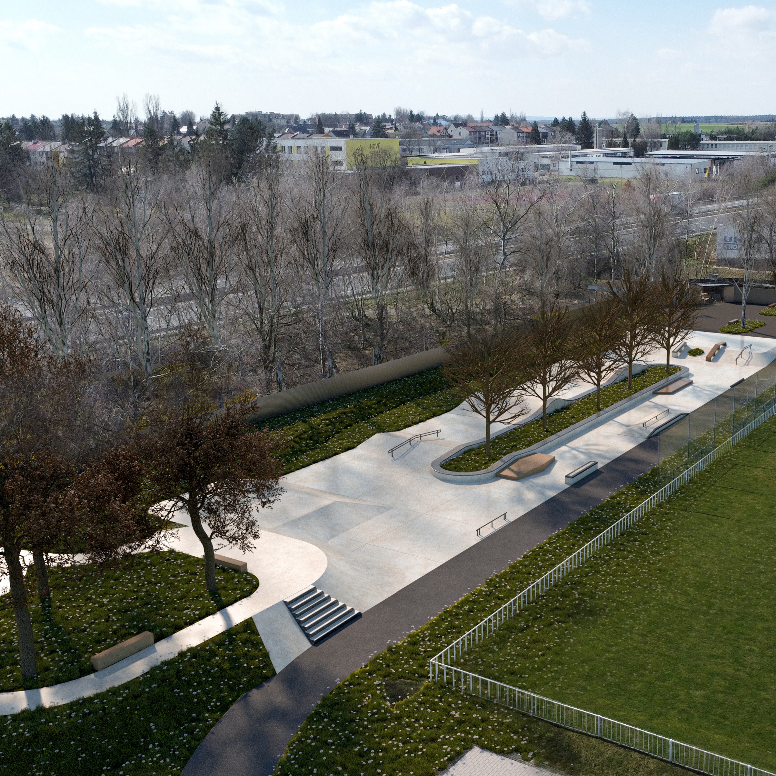Skatepark Janka Kráľa under the SNP bridge
Skatepark Janka Kráľa under the SNP bridge
Skatepark Janka Kráľa under the SNP bridge
Skatepark Janka Kráľa under the SNP bridge
Skatepark Janka Kráľa under the SNP bridge
The formerly unused neglected area under the construction of the legendary SNP bridge naturally creates conditions for the possibility of an all-year round leisure area right in the city center. In the immediate proximity of the Janka Krála Garden with the views of Bratislava's landmarks, we have designed a covered concrete skatepark, which with the area of 1350 m2 will be one of the largest in Slovakia. The layout of the skatepark is based on existing structures and the linearity of the bridge. The main compositional element of the design are the bridge pillars, which functionally divide the skatepark into two segments and at the same time become part of it. The segment connected to the new workout area is designed as an area with Olympic-level street obstacles for advanced riders. The second segment serves as a more open plaza with obstacles suitable for different skill levels of the riders. The dominant feature is a spacious concrete bank at the end of the skatepark that follows the original slope supporting the bridge. The park is sensitively separated from the sidewalk and bike path by a granite curb, which also serves as an element of the street section. Thanks to the restoration of the lighting in the original bridge niches, the new area will be full of life even after dark.
Photo: Kubo Krížo
The formerly unused neglected area under the construction of the legendary SNP bridge naturally creates conditions for the possibility of an all-year round leisure area right in the city center. In the immediate proximity of the Janka Krála Garden with the views of Bratislava's landmarks, we have designed a covered concrete skatepark, which with the area of 1350 m2 will be one of the largest in Slovakia. The layout of the skatepark is based on existing structures and the linearity of the bridge. The main compositional element of the design are the bridge pillars, which functionally divide the skatepark into two segments and at the same time become part of it. The segment connected to the new workout area is designed as an area with Olympic-level street obstacles for advanced riders. The second segment serves as a more open plaza with obstacles suitable for different skill levels of the riders. The dominant feature is a spacious concrete bank at the end of the skatepark that follows the original slope supporting the bridge. The park is sensitively separated from the sidewalk and bike path by a granite curb, which also serves as an element of the street section. Thanks to the restoration of the lighting in the original bridge niches, the new area will be full of life even after dark.
Photo: Kubo Krížo
The formerly unused neglected area under the construction of the legendary SNP bridge naturally creates conditions for the possibility of an all-year round leisure area right in the city center. In the immediate proximity of the Janka Krála Garden with the views of Bratislava's landmarks, we have designed a covered concrete skatepark, which with the area of 1350 m2 will be one of the largest in Slovakia. The layout of the skatepark is based on existing structures and the linearity of the bridge. The main compositional element of the design are the bridge pillars, which functionally divide the skatepark into two segments and at the same time become part of it. The segment connected to the new workout area is designed as an area with Olympic-level street obstacles for advanced riders. The second segment serves as a more open plaza with obstacles suitable for different skill levels of the riders. The dominant feature is a spacious concrete bank at the end of the skatepark that follows the original slope supporting the bridge. The park is sensitively separated from the sidewalk and bike path by a granite curb, which also serves as an element of the street section. Thanks to the restoration of the lighting in the original bridge niches, the new area will be full of life even after dark.
Photo: Kubo Krížo
The formerly unused neglected area under the construction of the legendary SNP bridge naturally creates conditions for the possibility of an all-year round leisure area right in the city center. In the immediate proximity of the Janka Krála Garden with the views of Bratislava's landmarks, we have designed a covered concrete skatepark, which with the area of 1350 m2 will be one of the largest in Slovakia. The layout of the skatepark is based on existing structures and the linearity of the bridge. The main compositional element of the design are the bridge pillars, which functionally divide the skatepark into two segments and at the same time become part of it. The segment connected to the new workout area is designed as an area with Olympic-level street obstacles for advanced riders. The second segment serves as a more open plaza with obstacles suitable for different skill levels of the riders. The dominant feature is a spacious concrete bank at the end of the skatepark that follows the original slope supporting the bridge. The park is sensitively separated from the sidewalk and bike path by a granite curb, which also serves as an element of the street section. Thanks to the restoration of the lighting in the original bridge niches, the new area will be full of life even after dark.
Photo: Kubo Krížo
The formerly unused neglected area under the construction of the legendary SNP bridge naturally creates conditions for the possibility of an all-year round leisure area right in the city center. In the immediate proximity of the Janka Krála Garden with the views of Bratislava's landmarks, we have designed a covered concrete skatepark, which with the area of 1350 m2 will be one of the largest in Slovakia. The layout of the skatepark is based on existing structures and the linearity of the bridge. The main compositional element of the design are the bridge pillars, which functionally divide the skatepark into two segments and at the same time become part of it. The segment connected to the new workout area is designed as an area with Olympic-level street obstacles for advanced riders. The second segment serves as a more open plaza with obstacles suitable for different skill levels of the riders. The dominant feature is a spacious concrete bank at the end of the skatepark that follows the original slope supporting the bridge. The park is sensitively separated from the sidewalk and bike path by a granite curb, which also serves as an element of the street section. Thanks to the restoration of the lighting in the original bridge niches, the new area will be full of life even after dark.
Photo: Kubo Krížo
CLIENT Metropolitan institut Bratislava
CLIENT Metropolitan institut Bratislava
CLIENT Metropolitan institut Bratislava
CLIENT Metropolitan institut Bratislava
CLIENT Metropol. institut Bratislava
YEAR 2024
YEAR 2024
PHASE Completed
PHASE Completed
LOCATION Bratislava
LOCATION Bratislava
LOCATION Bratislava
LOCATION Bratislava
LOCATION Bratislava
SIZE 1350 m2
SIZE 1350 m2
SIZE 1350 m2

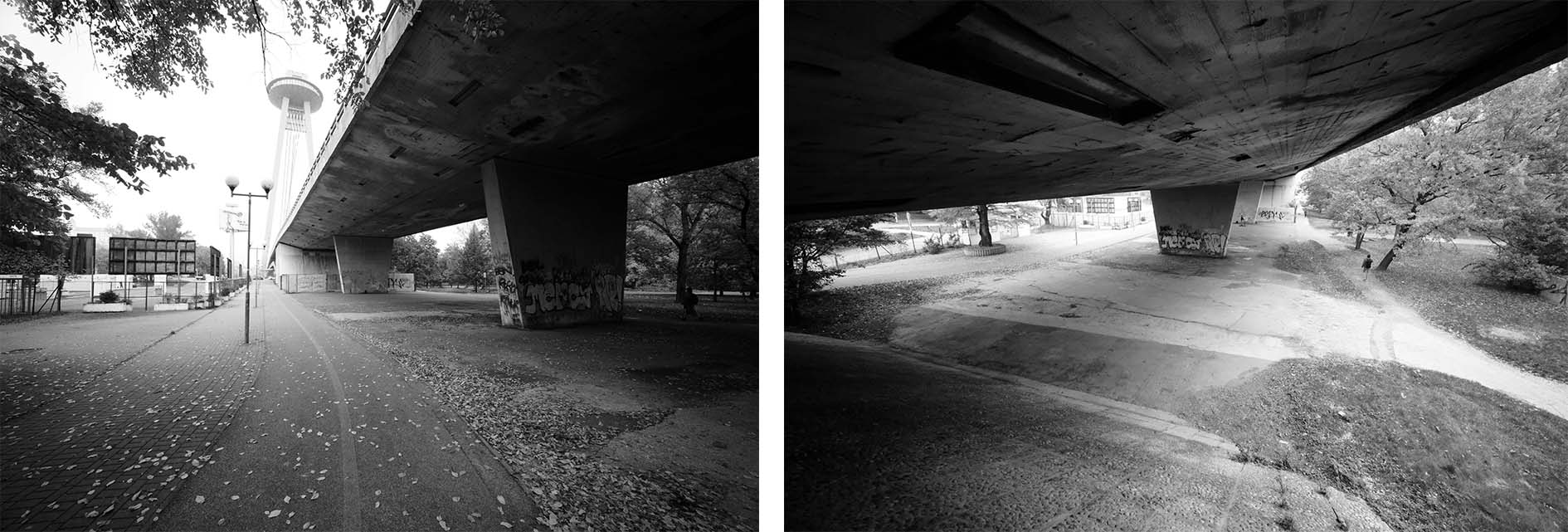
/ original state of the site
/ original state of the site
/ original state of the site
/ original state of the site
/ original state of the site
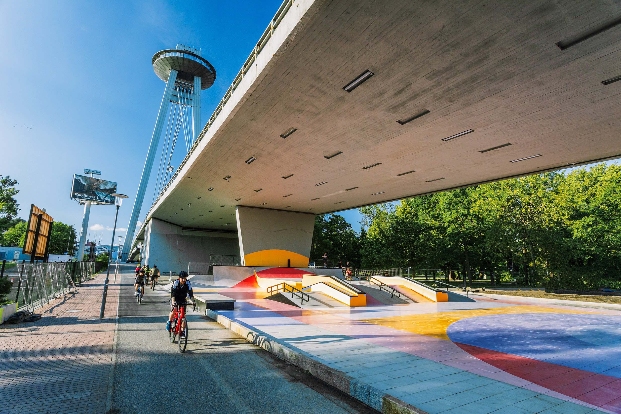
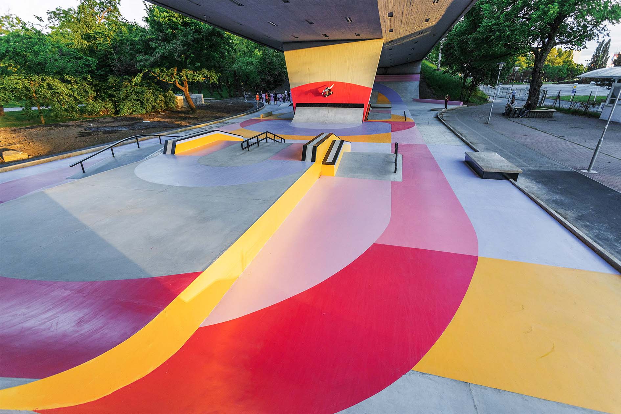
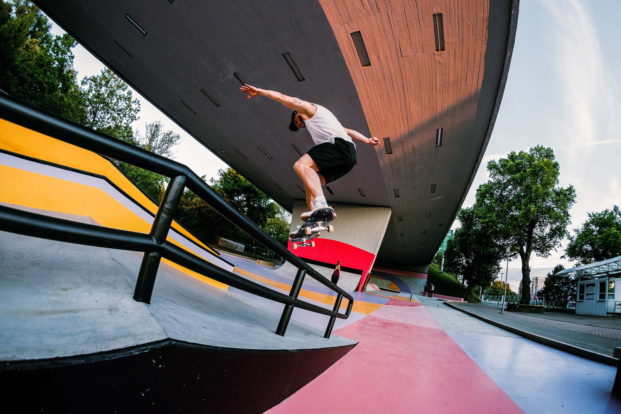
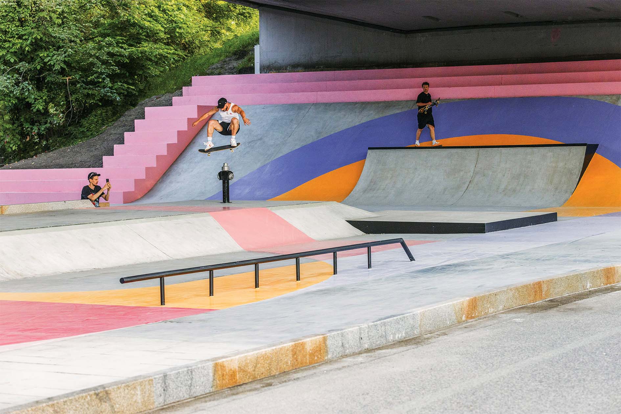
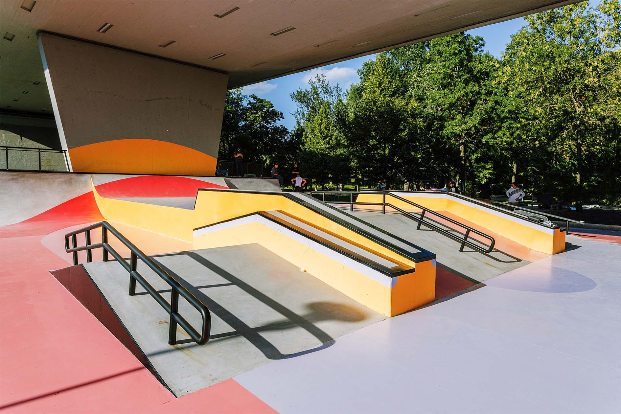
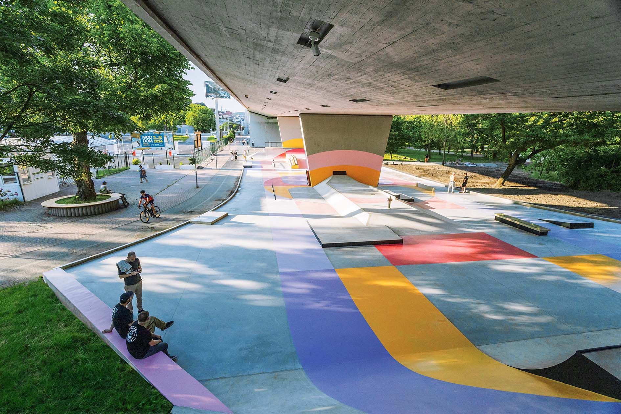
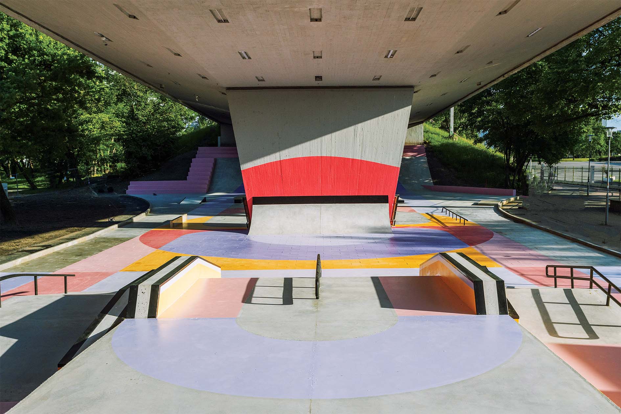
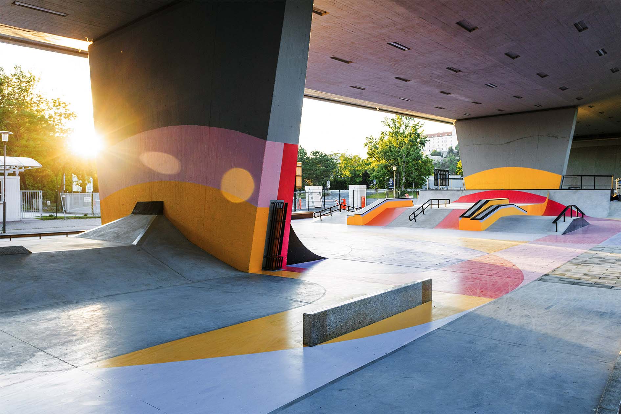
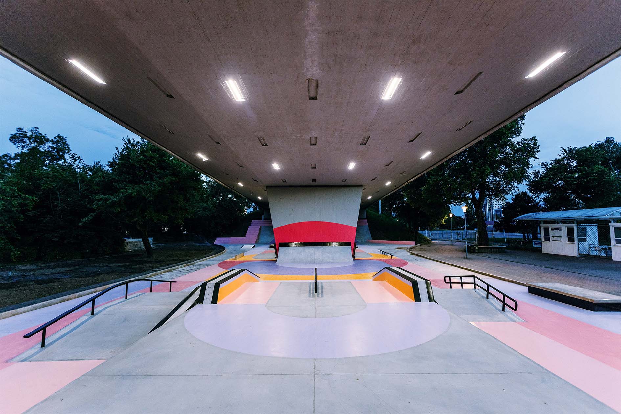
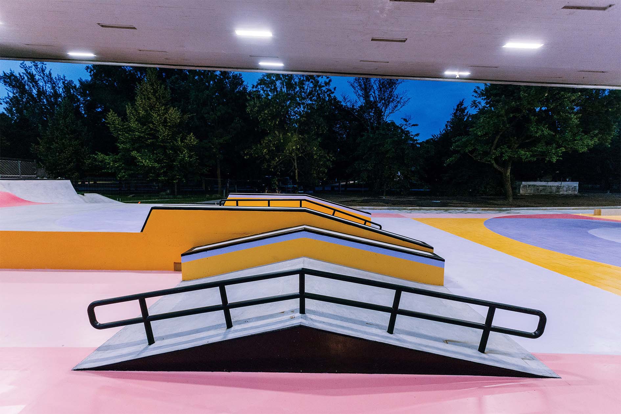
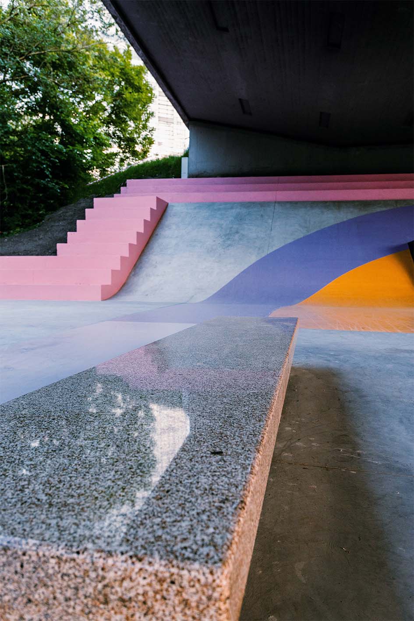
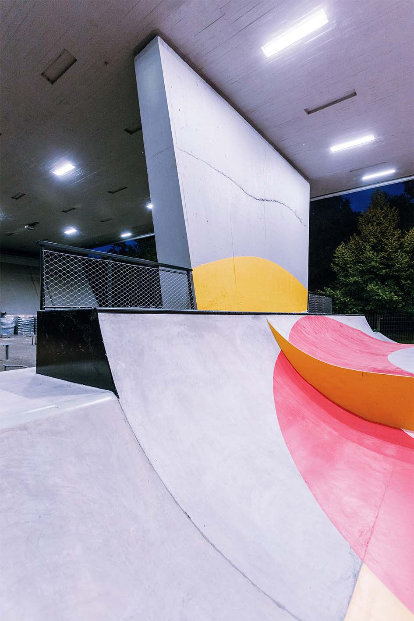
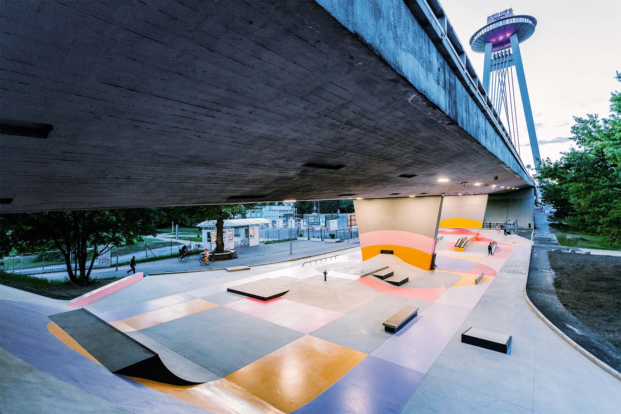
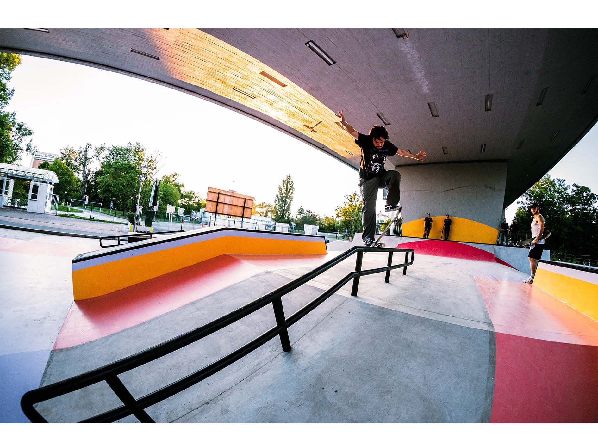
OTHER PROJECTS
OTHER PROJECTS
U / U Studio s.r.o.
IČ: 09147373
Číslo účtu: 2296957002/5500
Ateliér / korespondenční adresa:
Kamenická 5
Praha 7 Letná
170 00
Sídlo:
Křišťanova 1638/12
Praha 3 Žižkov
130 00
info@uustudio.cz
+420 724 819 859
© U / U Studio s.r.o. 2023

