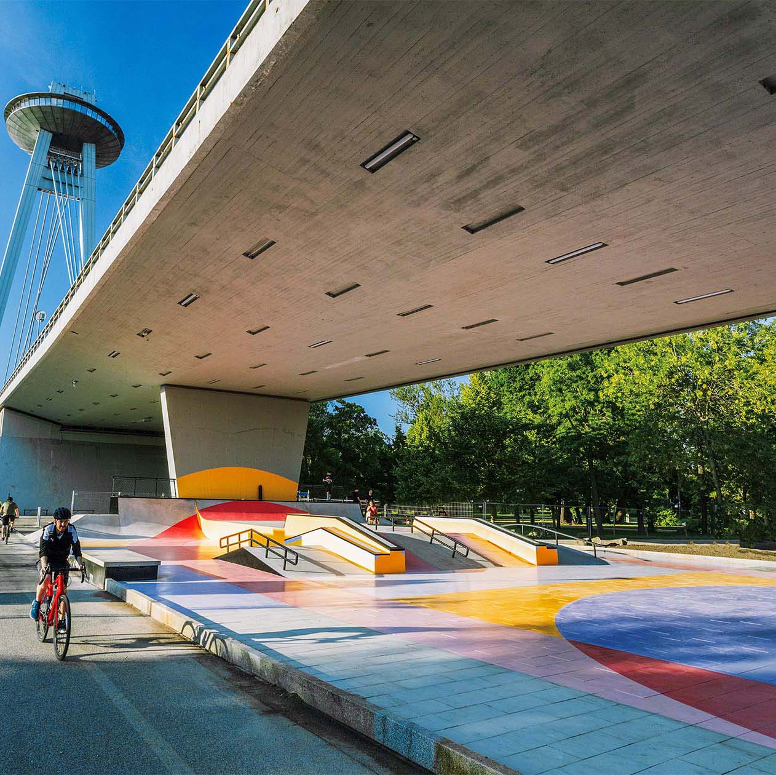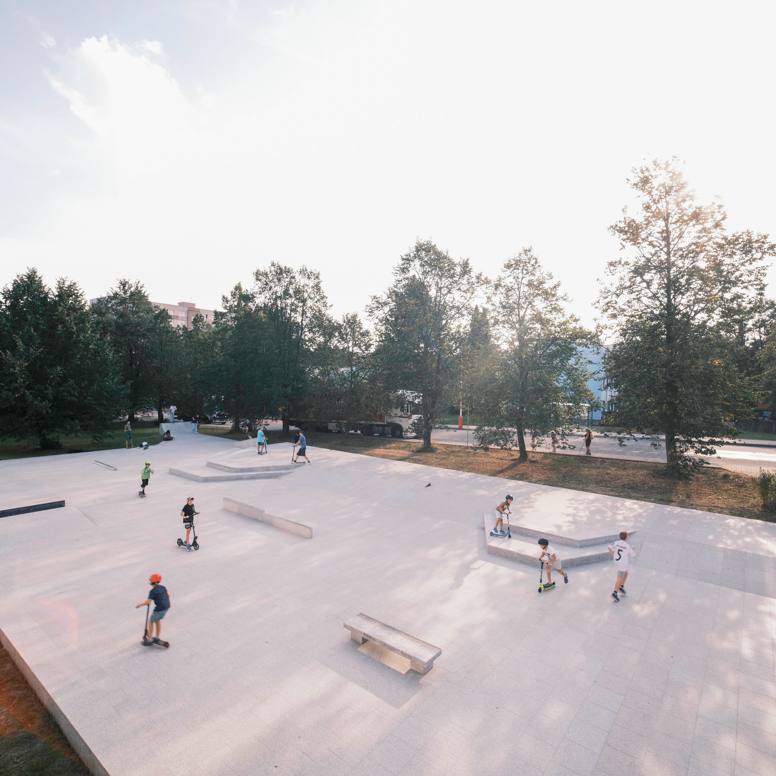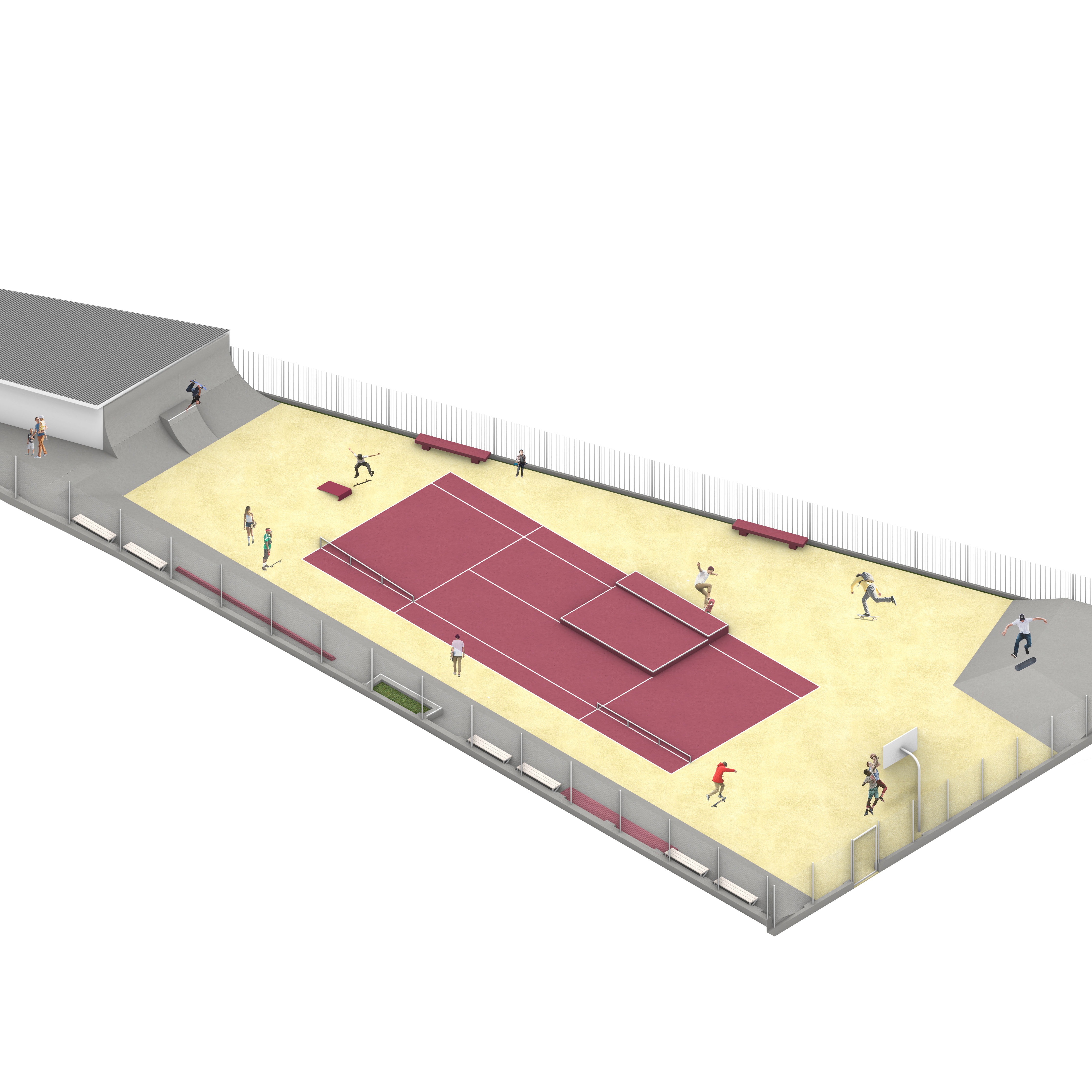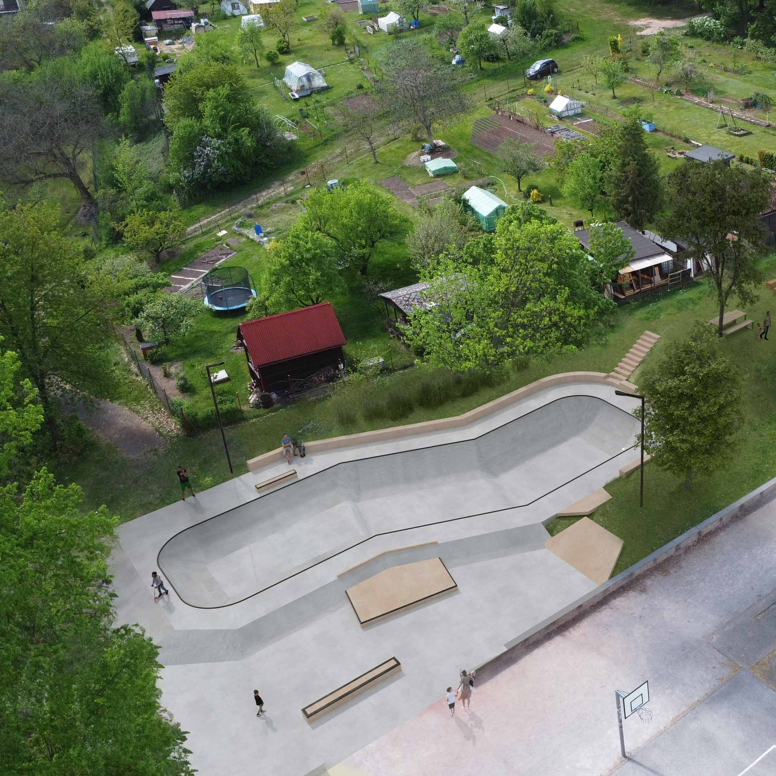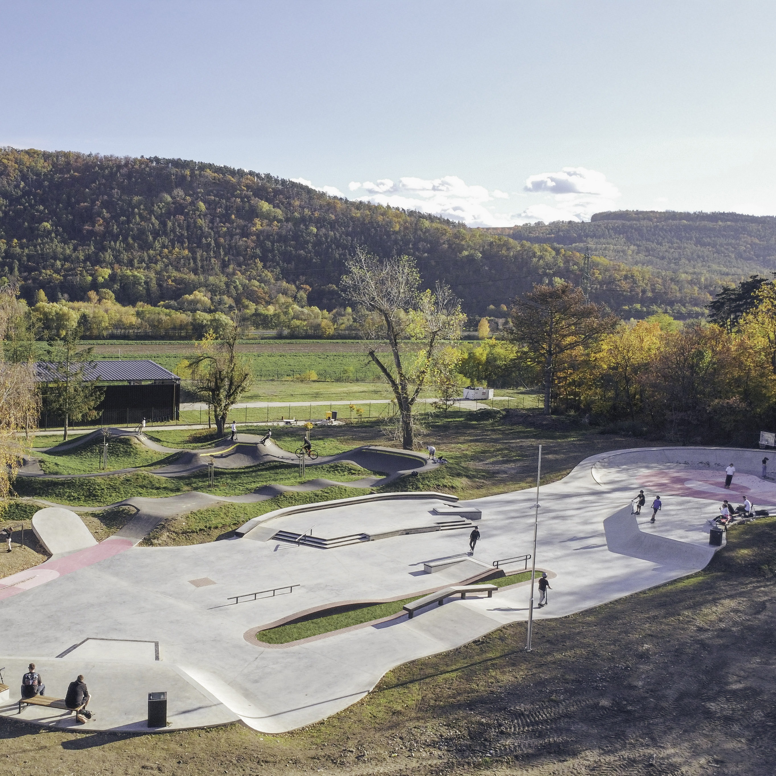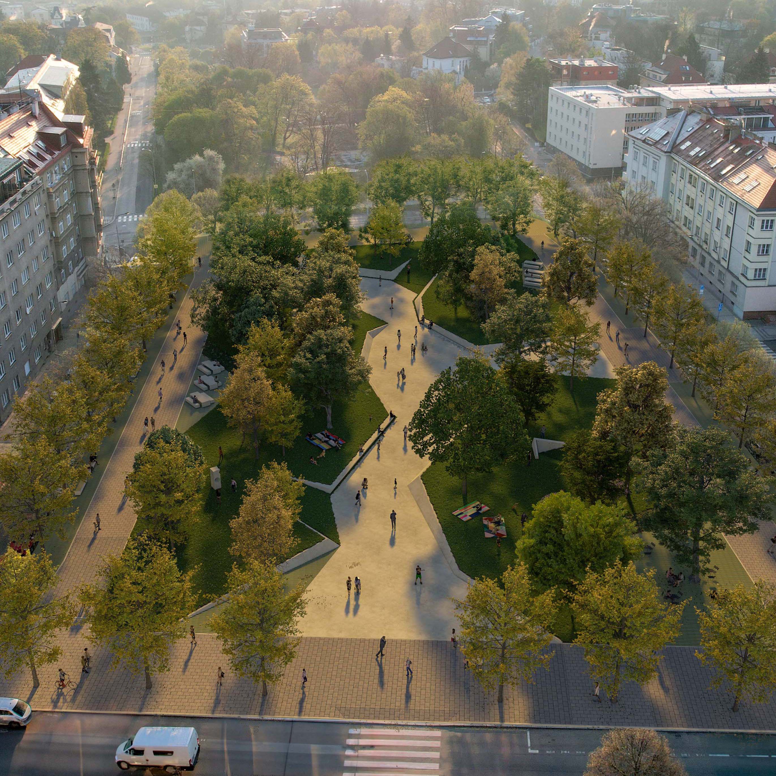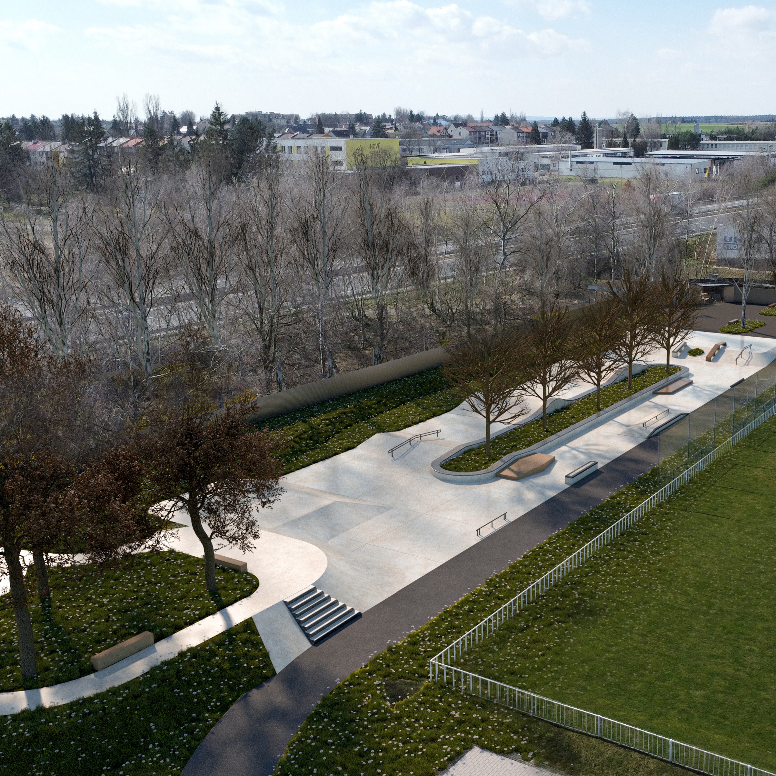Streetplaza Sokolov
Streetplaza Sokolov
Streetplaza Sokolov
Streetplaza Sokolov
Streetplaza Sokolov
The design of the streetskate plaza replaces the tennis court and expands the range of freestyle and leisure activities. It utilizes the original court's layout and draws inspiration from schoolyards in California. The plaza features various obstacles, including railings, grind boxes, an inclined bank with a curb and grind box, and a wallride radius connected to the existing wall of the service building. A raised corner in the eastern part allows for multi-directional starts. The area is complemented by benches, a mobile kicker, a basketball hoop, and new public lighting on existing poles. The obstacles are made of red and gray pigmented concrete, while the concrete floor is divided into gray, red, and yellow sections corresponding to the original court layout.
The design of the streetskate plaza replaces the tennis court and expands the range of freestyle and leisure activities. It utilizes the original court's layout and draws inspiration from schoolyards in California. The plaza features various obstacles, including railings, grind boxes, an inclined bank with a curb and grind box, and a wallride radius connected to the existing wall of the service building. A raised corner in the eastern part allows for multi-directional starts. The area is complemented by benches, a mobile kicker, a basketball hoop, and new public lighting on existing poles. The obstacles are made of red and gray pigmented concrete, while the concrete floor is divided into gray, red, and yellow sections corresponding to the original court layout.
The design of the streetskate plaza replaces the tennis court and expands the range of freestyle and leisure activities. It utilizes the original court's layout and draws inspiration from schoolyards in California. The plaza features various obstacles, including railings, grind boxes, an inclined bank with a curb and grind box, and a wallride radius connected to the existing wall of the service building. A raised corner in the eastern part allows for multi-directional starts. The area is complemented by benches, a mobile kicker, a basketball hoop, and new public lighting on existing poles. The obstacles are made of red and gray pigmented concrete, while the concrete floor is divided into gray, red, and yellow sections corresponding to the original court layout.
The design of the streetskate plaza replaces the tennis court and expands the range of freestyle and leisure activities. It utilizes the original court's layout and draws inspiration from schoolyards in California. The plaza features various obstacles, including railings, grind boxes, an inclined bank with a curb and grind box, and a wallride radius connected to the existing wall of the service building. A raised corner in the eastern part allows for multi-directional starts. The area is complemented by benches, a mobile kicker, a basketball hoop, and new public lighting on existing poles. The obstacles are made of red and gray pigmented concrete, while the concrete floor is divided into gray, red, and yellow sections corresponding to the original court layout.
The design of the streetskate plaza replaces the tennis court and expands the range of freestyle and leisure activities. It utilizes the original court's layout and draws inspiration from schoolyards in California. The plaza features various obstacles, including railings, grind boxes, an inclined bank with a curb and grind box, and a wallride radius connected to the existing wall of the service building. A raised corner in the eastern part allows for multi-directional starts. The area is complemented by benches, a mobile kicker, a basketball hoop, and new public lighting on existing poles. The obstacles are made of red and gray pigmented concrete, while the concrete floor is divided into gray, red, and yellow sections corresponding to the original court layout.
CLIENT Municipality of Sokolov
YEAR 2024
STATUS Architectural study
LOCATION Sokolov
SIZE 755 m2
VELIKOST 755 m2
VELIKOST 755 m2
VELIKOST 755 m2
VELIKOST 755 m2


/ original state of the site
/ původní stav
/ původní stav
/ původní stav
/ původní stav




DALŠÍ PROJEKTY
DALŠÍ PROJEKTY
U / U Studio s.r.o.
IČ: 09147373
Číslo účtu: 2296957002/5500
Ateliér / korespondenční adresa:
Kamenická 5
Praha 7 Letná
170 00
Sídlo:
Křišťanova 1638/12
Praha 3 Žižkov
130 00
info@uustudio.cz
+420 724 819 859
© U / U Studio s.r.o. 2023

