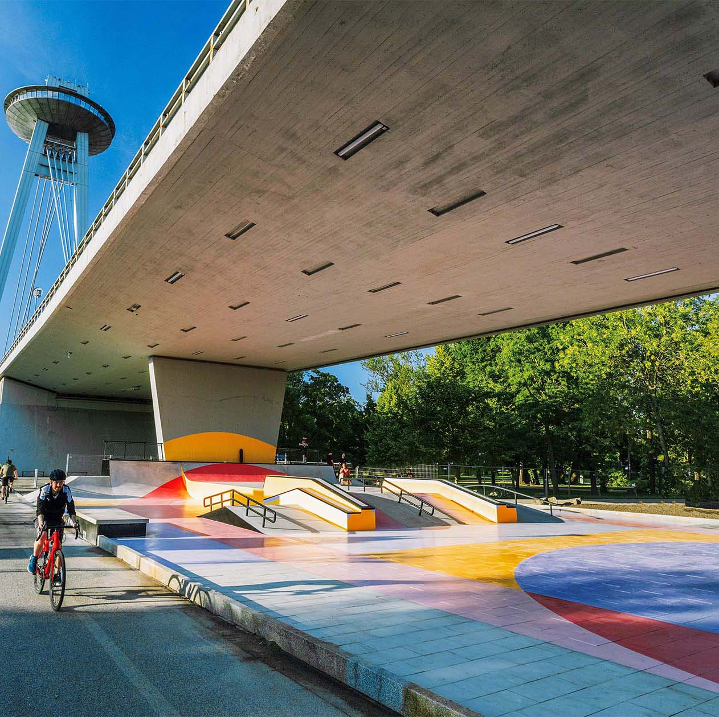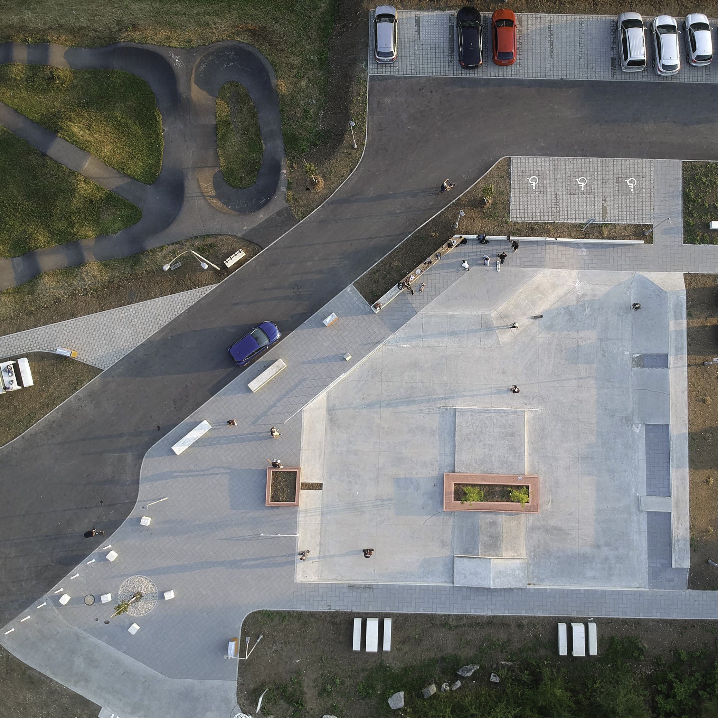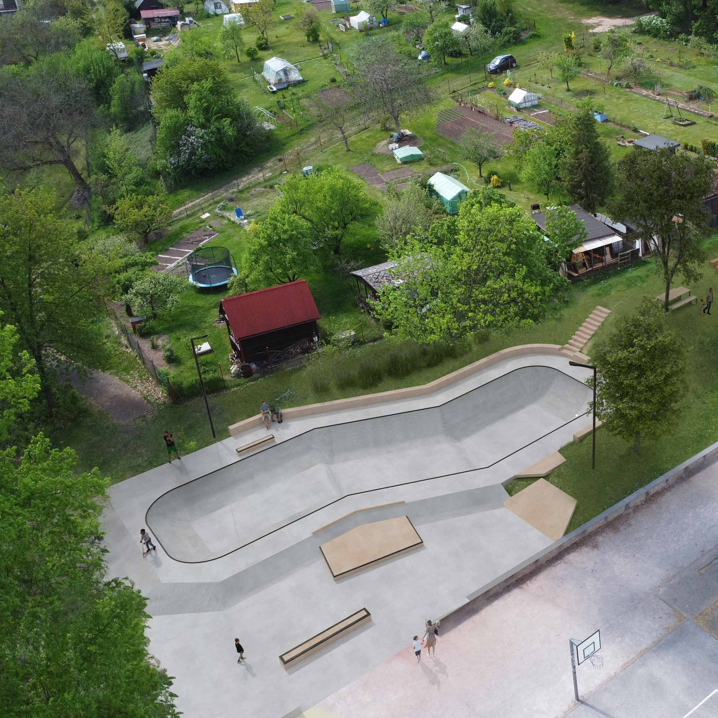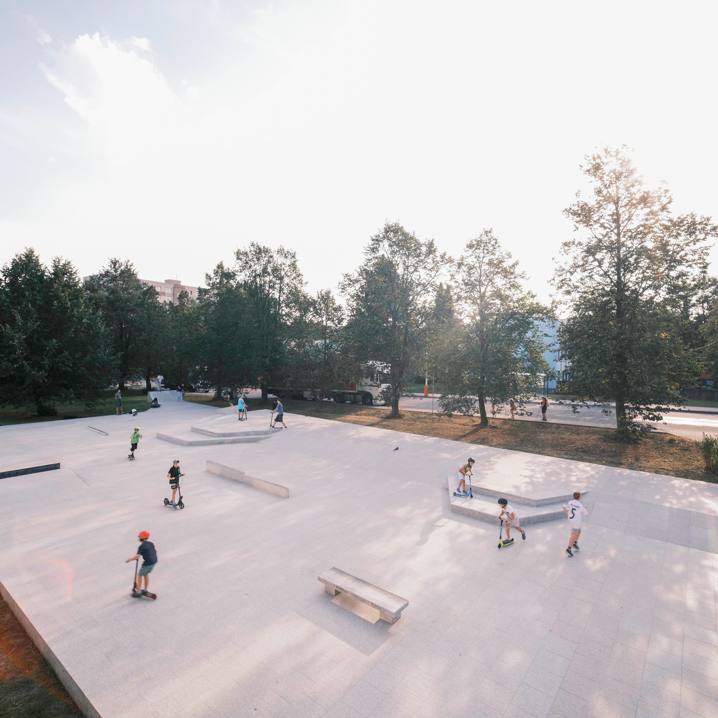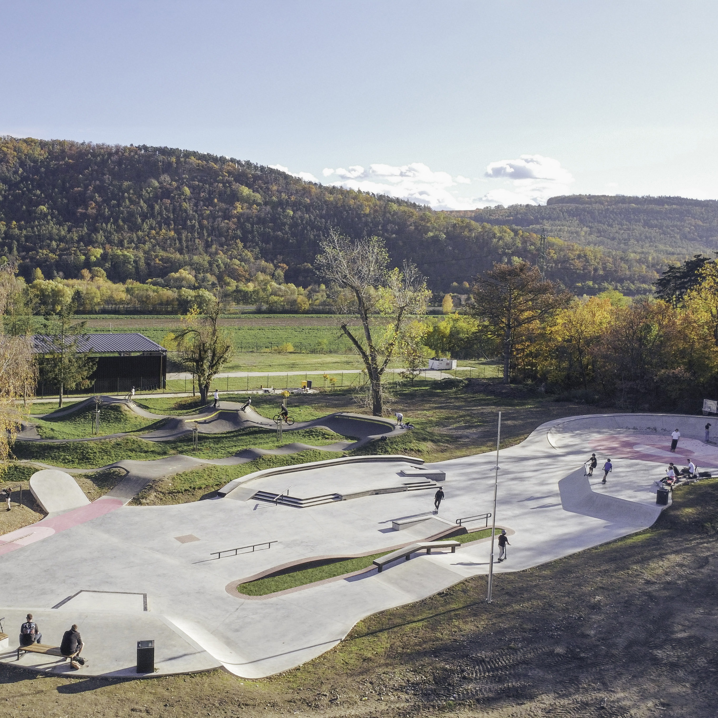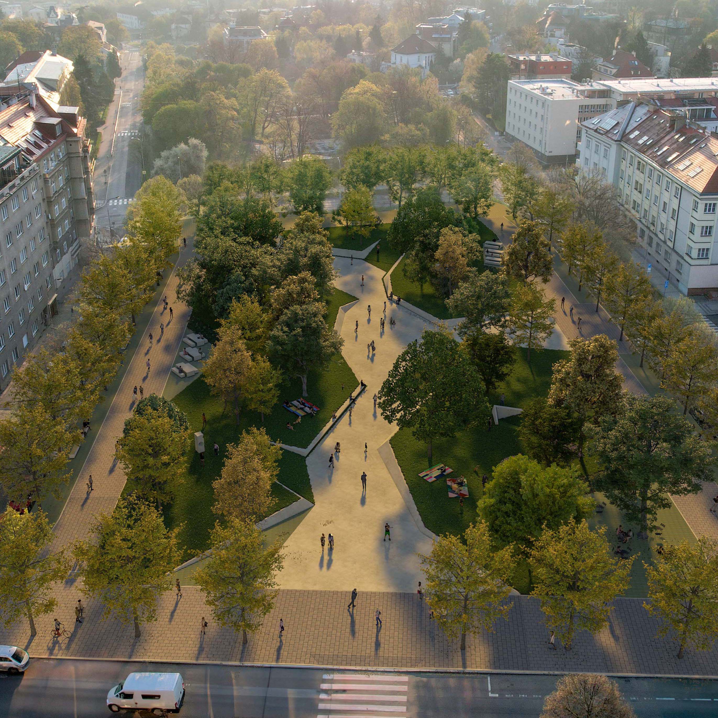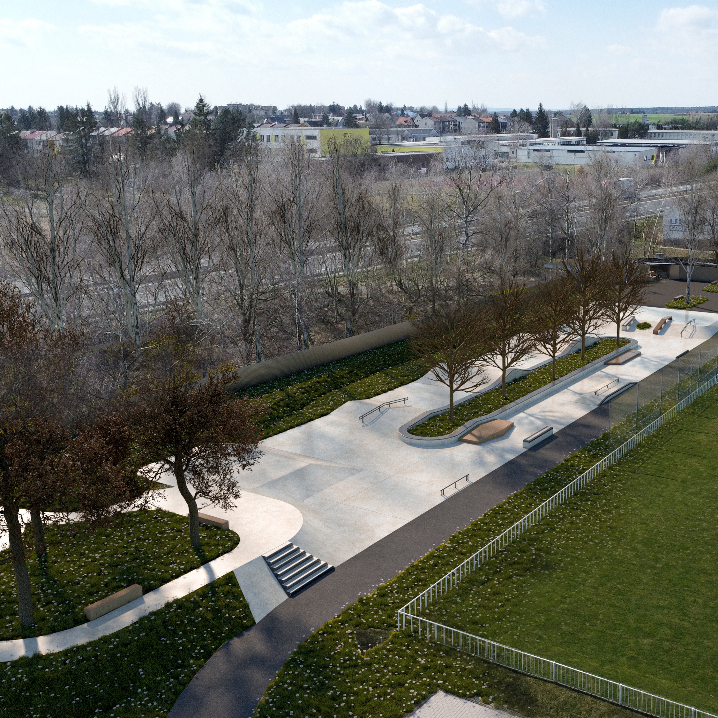Skatepark Chýnov
Skatepark Chýnov
Skatepark Chýnov
Skatepark Chýnov
Skatepark Chýnov
The design divides the area into several functional units. The front area of the swimming pool is designed as a municipal community space for meetings, events, markets, etc. It includes outdoor furniture, play elements and a large bicycle stand. The main surface of this area is made up of a clay surface which is permeable and pleasant for walking, running and other sport activities. The area is screened by several larger trees which are connected to the newly created tree avenue along the road. Parking is designed in the southern part along the sports field, but in case of events, partial use of the gravel area is planned. On the other side of the road there is a skatepark with a bowl and pumptrack and in the southern part a natural recreational area in the creek bed. The entire area of the skatepark is designed in smooth concrete or concrete pavement. The concrete has graphic curves as a loose reference to the Art Nouveau work of František Bílek, whose house is nearby. The southern natural part is complemented by wooden furnishings - picnic tables with grills and massive benches in the riverbed. The dominant feature of this part is a fireplace with seating in a mud circle.
The design divides the area into several functional units. The front area of the swimming pool is designed as a municipal community space for meetings, events, markets, etc. It includes outdoor furniture, play elements and a large bicycle stand. The main surface of this area is made up of a clay surface which is permeable and pleasant for walking, running and other sport activities. The area is screened by several larger trees which are connected to the newly created tree avenue along the road. Parking is designed in the southern part along the sports field, but in case of events, partial use of the gravel area is planned. On the other side of the road there is a skatepark with a bowl and pumptrack and in the southern part a natural recreational area in the creek bed. The entire area of the skatepark is designed in smooth concrete or concrete pavement. The concrete has graphic curves as a loose reference to the Art Nouveau work of František Bílek, whose house is nearby. The southern natural part is complemented by wooden furnishings - picnic tables with grills and massive benches in the riverbed. The dominant feature of this part is a fireplace with seating in a mud circle.
The design divides the area into several functional units. The front area of the swimming pool is designed as a municipal community space for meetings, events, markets, etc. It includes outdoor furniture, play elements and a large bicycle stand. The main surface of this area is made up of a clay surface which is permeable and pleasant for walking, running and other sport activities. The area is screened by several larger trees which are connected to the newly created tree avenue along the road. Parking is designed in the southern part along the sports field, but in case of events, partial use of the gravel area is planned. On the other side of the road there is a skatepark with a bowl and pumptrack and in the southern part a natural recreational area in the creek bed. The entire area of the skatepark is designed in smooth concrete or concrete pavement. The concrete has graphic curves as a loose reference to the Art Nouveau work of František Bílek, whose house is nearby. The southern natural part is complemented by wooden furnishings - picnic tables with grills and massive benches in the riverbed. The dominant feature of this part is a fireplace with seating in a mud circle.
The design divides the area into several functional units. The front area of the swimming pool is designed as a municipal community space for meetings, events, markets, etc. It includes outdoor furniture, play elements and a large bicycle stand. The main surface of this area is made up of a clay surface which is permeable and pleasant for walking, running and other sport activities. The area is screened by several larger trees which are connected to the newly created tree avenue along the road. Parking is designed in the southern part along the sports field, but in case of events, partial use of the gravel area is planned. On the other side of the road there is a skatepark with a bowl and pumptrack and in the southern part a natural recreational area in the creek bed. The entire area of the skatepark is designed in smooth concrete or concrete pavement. The concrete has graphic curves as a loose reference to the Art Nouveau work of František Bílek, whose house is nearby. The southern natural part is complemented by wooden furnishings - picnic tables with grills and massive benches in the riverbed. The dominant feature of this part is a fireplace with seating in a mud circle.
The design divides the area into several functional units. The front area of the swimming pool is designed as a municipal community space for meetings, events, markets, etc. It includes outdoor furniture, play elements and a large bicycle stand. The main surface of this area is made up of a clay surface which is permeable and pleasant for walking, running and other sport activities. The area is screened by several larger trees which are connected to the newly created tree avenue along the road. Parking is designed in the southern part along the sports field, but in case of events, partial use of the gravel area is planned. On the other side of the road there is a skatepark with a bowl and pumptrack and in the southern part a natural recreational area in the creek bed. The entire area of the skatepark is designed in smooth concrete or concrete pavement. The concrete has graphic curves as a loose reference to the Art Nouveau work of František Bílek, whose house is nearby. The southern natural part is complemented by wooden furnishings - picnic tables with grills and massive benches in the riverbed. The dominant feature of this part is a fireplace with seating in a mud circle.
CLIENT Chýnov city
CLIENT Chýnov city
CLIENT Chýnov city
CLIENT Chýnov city
CLIENT Chýnov city
YEAR 2023
YEAR 2023
YEAR 2023
YEAR 2023
STATUS Architectural study
STATUS Architectural study
STATUS Architectural study
STATUS Architectural study
LOCATION Chýnov
LOCATION Chýnov
LOCATION Chýnov
LOCATION Chýnov
SIZE 3000 m2
SIZE 3760 m2
SIZE 3000 m2
SIZE 3000 m2
SIZE 3000 m2


/ original state of the site
/ original state of the site
/ original state of the site
/ original state of the site
/ original state of the site




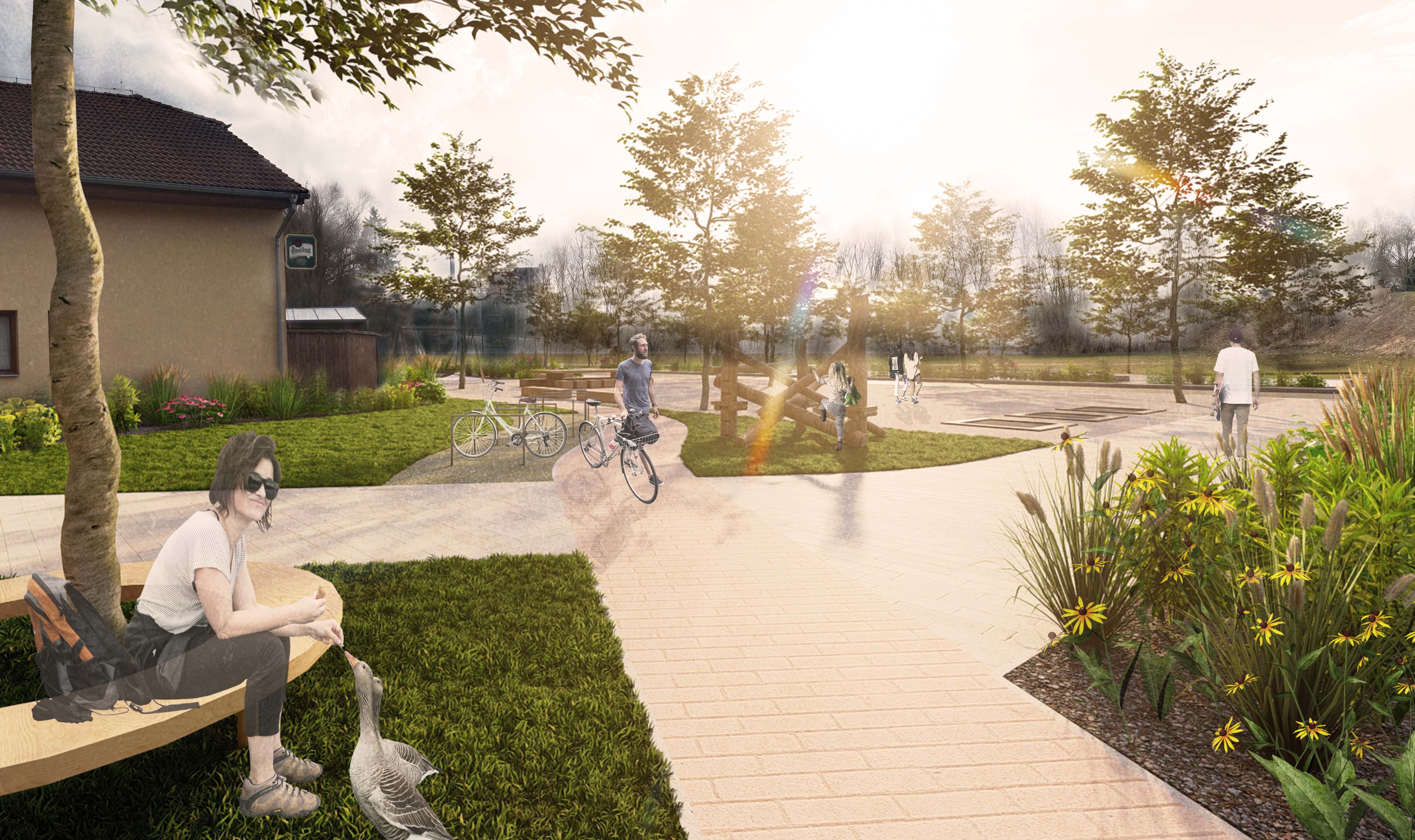


OTHER PROJECTS
U / U Studio s.r.o.
IČ: 09147373
Číslo účtu: 2296957002/5500
Ateliér / korespondenční adresa:
Kamenická 5
Praha 7 Letná
170 00
Sídlo:
Křišťanova 1638/12
Praha 3 Žižkov
130 00
info@uustudio.cz
+420 724 819 859
© U / U Studio s.r.o. 2023

