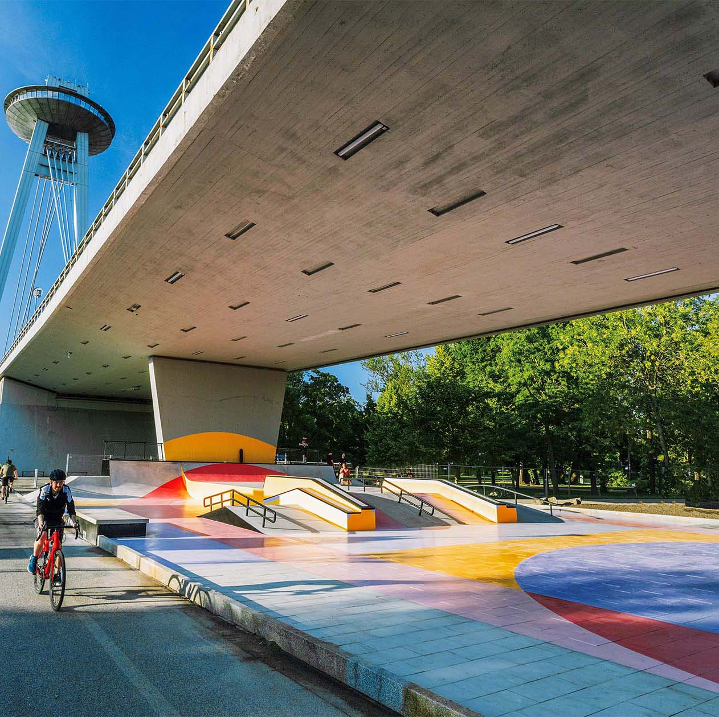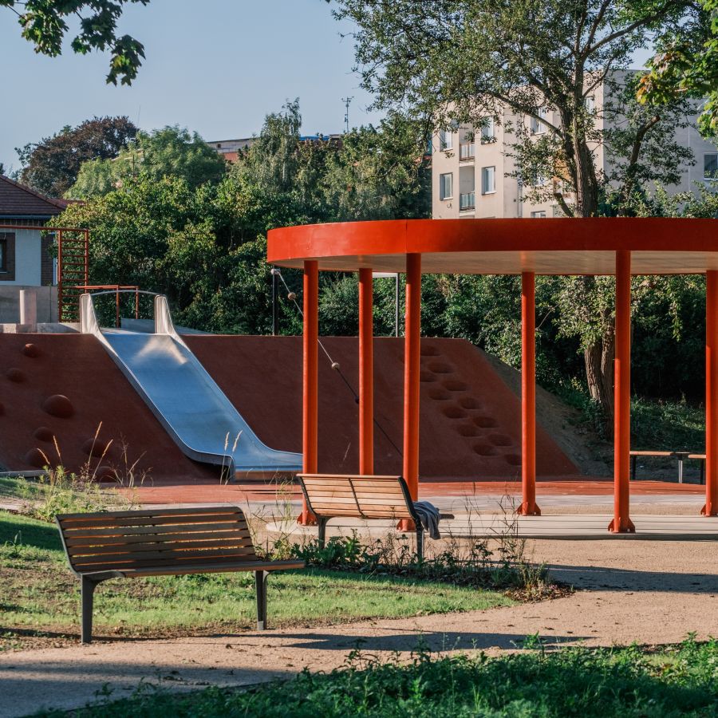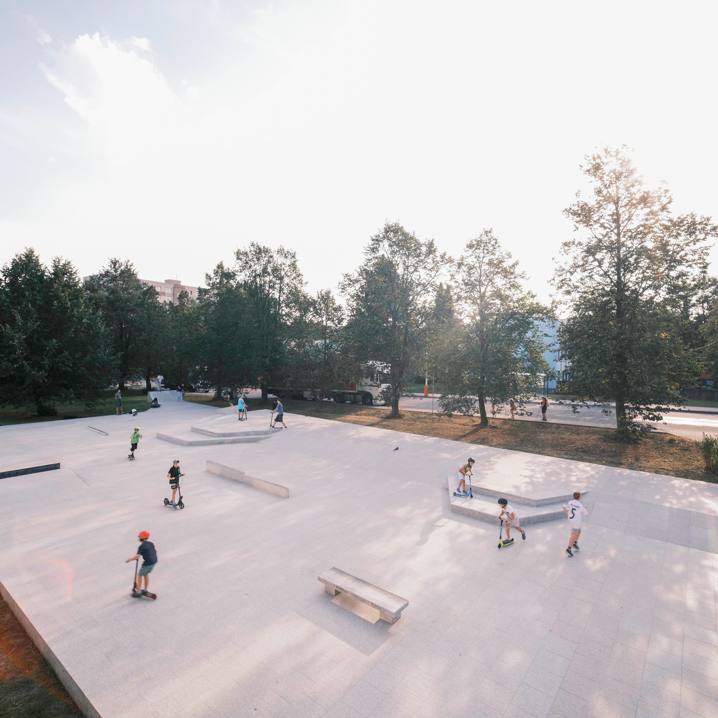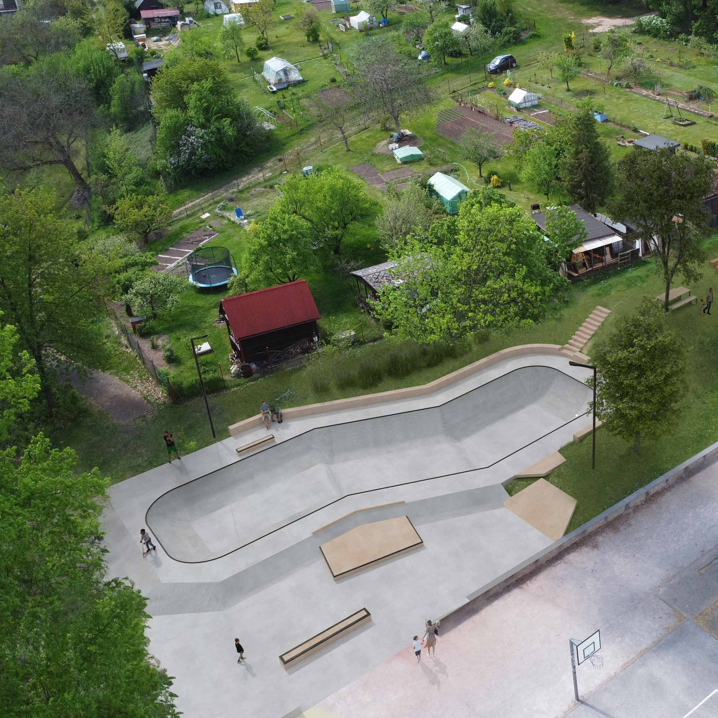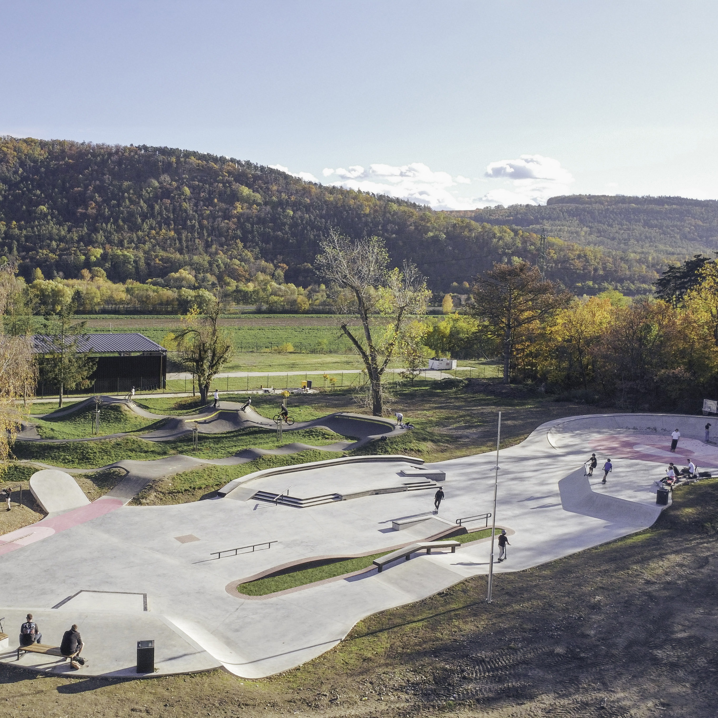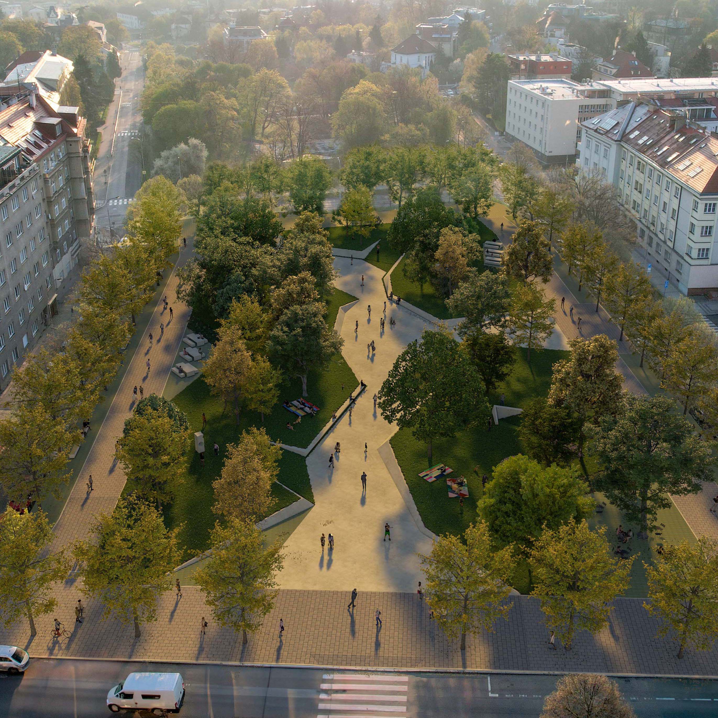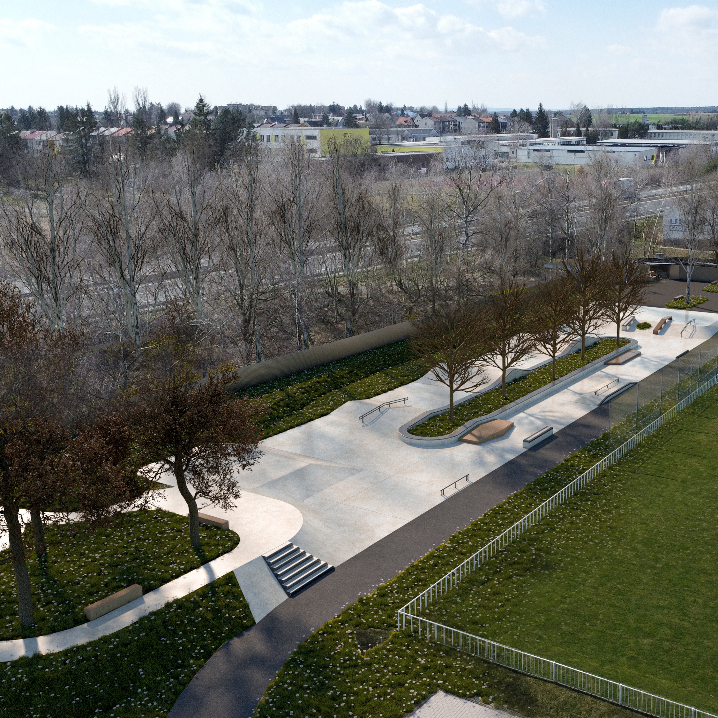Surroundings of the
"sv. Ducha" Church in Ostrava
Surroundings of the
"sv. Ducha" Church in Ostrava
Surroundings of the
"sv. Ducha" Church in Ostrava
Surroundings of the
"sv. Ducha" Church in Ostrava
Surroundings of the "sv. Ducha" Church in Ostrava
In our design the existing svatého Ducha church, as a fortress in the middle of the estate, is respected as much as possible. Its importance is emphasised by the orthogonal raster of the public space that originates from the church platform and extends into its immediate surroundings. This way we unify the whole space. By stretching the main axis of the church's elliptical nave, we gently and respectfully underline its entrances. We use the potential of the surrounding buildings for a quality public space and activate the grey-looking facilities with individual steps. We make use of the lively parterre of the Kotva department store and use the marble and paved area to build on it with playful furnishings inviting people to sit, play petanque, ping pong, etc. We connect the area in front of the Alexandria entertainment centre with the pedestrian zone at the same height level as the church forecourt. We offer the health centre and its patients a quiet area for relaxation in the character of a city park. The design responds to the playful frontage of the Luna cinema by extending the existing narrow pavilion of the department store and making it attractive for people. At the same time, with an informal multifunctional playground, we offer adolescents from the neighbouring social housing an opportunity to actively spend their free time. We are relocating the car park to where it connects to the existing parking infrastructure. We are making the public space as transparent as possible so that the much-needed social peer control (both day and night) works. Where there is life, there is safety.
In our design the existing svatého Ducha church, as a fortress in the middle of the estate, is respected as much as possible. Its importance is emphasised by the orthogonal raster of the public space that originates from the church platform and extends into its immediate surroundings. This way we unify the whole space. By stretching the main axis of the church's elliptical nave, we gently and respectfully underline its entrances. We use the potential of the surrounding buildings for a quality public space and activate the grey-looking facilities with individual steps. We make use of the lively parterre of the Kotva department store and use the marble and paved area to build on it with playful furnishings inviting people to sit, play petanque, ping pong, etc. We connect the area in front of the Alexandria entertainment centre with the pedestrian zone at the same height level as the church forecourt. We offer the health centre and its patients a quiet area for relaxation in the character of a city park. The design responds to the playful frontage of the Luna cinema by extending the existing narrow pavilion of the department store and making it attractive for people. At the same time, with an informal multifunctional playground, we offer adolescents from the neighbouring social housing an opportunity to actively spend their free time. We are relocating the car park to where it connects to the existing parking infrastructure. We are making the public space as transparent as possible so that the much-needed social peer control (both day and night) works. Where there is life, there is safety.
In our design the existing svatého Ducha church, as a fortress in the middle of the estate, is respected as much as possible. Its importance is emphasised by the orthogonal raster of the public space that originates from the church platform and extends into its immediate surroundings. This way we unify the whole space. By stretching the main axis of the church's elliptical nave, we gently and respectfully underline its entrances. We use the potential of the surrounding buildings for a quality public space and activate the grey-looking facilities with individual steps. We make use of the lively parterre of the Kotva department store and use the marble and paved area to build on it with playful furnishings inviting people to sit, play petanque, ping pong, etc. We connect the area in front of the Alexandria entertainment centre with the pedestrian zone at the same height level as the church forecourt. We offer the health centre and its patients a quiet area for relaxation in the character of a city park. The design responds to the playful frontage of the Luna cinema by extending the existing narrow pavilion of the department store and making it attractive for people. At the same time, with an informal multifunctional playground, we offer adolescents from the neighbouring social housing an opportunity to actively spend their free time. We are relocating the car park to where it connects to the existing parking infrastructure. We are making the public space as transparent as possible so that the much-needed social peer control (both day and night) works. Where there is life, there is safety.
In our design the existing svatého Ducha church, as a fortress in the middle of the estate, is respected as much as possible. Its importance is emphasised by the orthogonal raster of the public space that originates from the church platform and extends into its immediate surroundings. This way we unify the whole space. By stretching the main axis of the church's elliptical nave, we gently and respectfully underline its entrances. We use the potential of the surrounding buildings for a quality public space and activate the grey-looking facilities with individual steps. We make use of the lively parterre of the Kotva department store and use the marble and paved area to build on it with playful furnishings inviting people to sit, play petanque, ping pong, etc. We connect the area in front of the Alexandria entertainment centre with the pedestrian zone at the same height level as the church forecourt. We offer the health centre and its patients a quiet area for relaxation in the character of a city park. The design responds to the playful frontage of the Luna cinema by extending the existing narrow pavilion of the department store and making it attractive for people. At the same time, with an informal multifunctional playground, we offer adolescents from the neighbouring social housing an opportunity to actively spend their free time. We are relocating the car park to where it connects to the existing parking infrastructure. We are making the public space as transparent as possible so that the much-needed social peer control (both day and night) works. Where there is life, there is safety.
In our design the existing svatého Ducha church, as a fortress in the middle of the estate, is respected as much as possible. Its importance is emphasised by the orthogonal raster of the public space that originates from the church platform and extends into its immediate surroundings. This way we unify the whole space. By stretching the main axis of the church's elliptical nave, we gently and respectfully underline its entrances. We use the potential of the surrounding buildings for a quality public space and activate the grey-looking facilities with individual steps. We make use of the lively parterre of the Kotva department store and use the marble and paved area to build on it with playful furnishings inviting people to sit, play petanque, ping pong, etc. We connect the area in front of the Alexandria entertainment centre with the pedestrian zone at the same height level as the church forecourt. We offer the health centre and its patients a quiet area for relaxation in the character of a city park. The design responds to the playful frontage of the Luna cinema by extending the existing narrow pavilion of the department store and making it attractive for people. At the same time, with an informal multifunctional playground, we offer adolescents from the neighbouring social housing an opportunity to actively spend their free time. We are relocating the car park to where it connects to the existing parking infrastructure. We are making the public space as transparent as possible so that the much-needed social peer control (both day and night) works. Where there is life, there is safety.
CLIENT Ostrava city
CLIENT Ostrava city
CLIENT Ostrava city
CLIENT Ostrava city
CLIENT Ostrava city
YEAR 2022
YEAR 2022
YEAR 2022
YEAR 2022
YEAR 2022
STATUS Competition, honorable mention
STATUS Competition, honorable mention
STATUS Competition, honorable mention
STATUS Competition, honorable mention
STATUS Competition, honorable mention
LOCATION Surroundings of the sv. Ducha church
LOCATION Surroundings of the sv. Ducha church
LOCATION Surroundings of the sv. Ducha church
LOCATION Surroundings of the sv. Ducha church
LOCATION Surroundings of the
sv. Ducha church
SIZE 20 646 m2
SIZE 20 646 m2
SIZE 20 646 m2
SIZE 20 646 m2
SIZE 20 646 m2


/ original state of the site
/ original state of the site
/ original state of the site
/ original state of the site
/ original state of the site

/ concept
/ concept
/ concept
/ concept
/ concept

/ site plan
/ site plan
/ site plan
/ site plan
/ site plan


square / grid
square / grid
square / grid
square / grid
square / grid


/ multifunctional space
/ multifunctional space
/ multifunctional space
/ multifunctional space
/ multifunctional space


terrace / view
terrace / view
terrace / view
terrace / view
terrace / view


podium / cinema
podium / cinema
podium / cinema
podium / cinema
podium / cinema


/ market
/ market
/ market
/ market
/ market
/ ice rink
/ ice rink
/ ice rink
/ ice rink
/ ice rink

OTHER PROJECTS
OTHER PROJECTS
U / U Studio s.r.o.
IČ: 09147373
Číslo účtu: 2296957002/5500
Ateliér / korespondenční adresa:
Kamenická 5
Praha 7 Letná
170 00
Sídlo:
Křišťanova 1638/12
Praha 3 Žižkov
130 00
info@uustudio.cz
+420 724 819 859
© U / U Studio s.r.o. 2023

