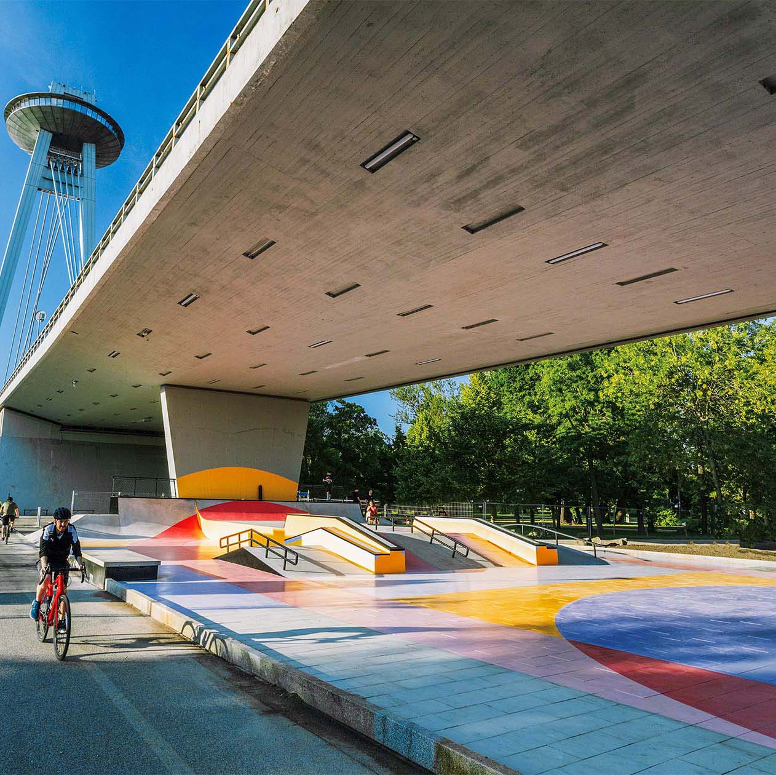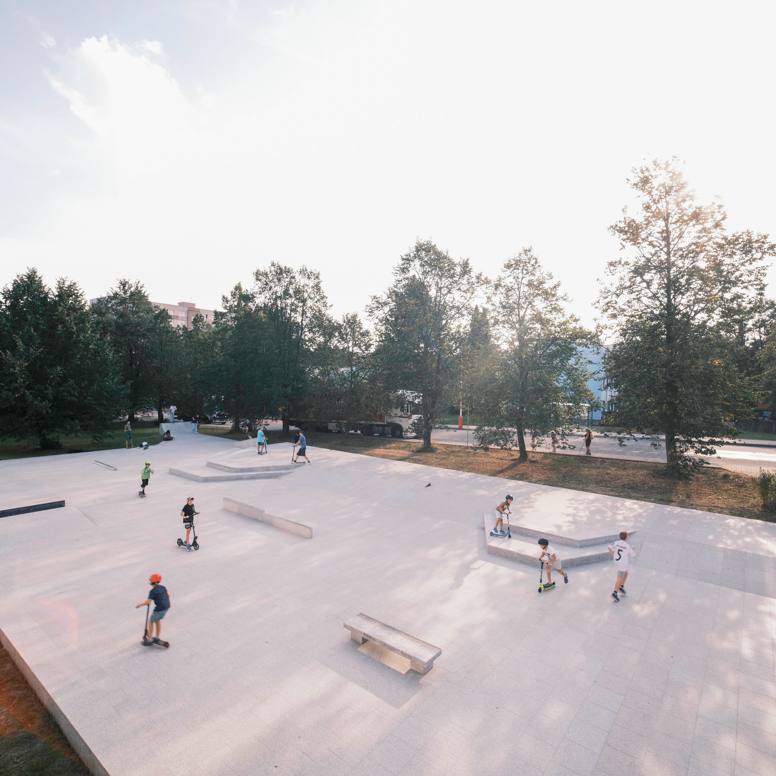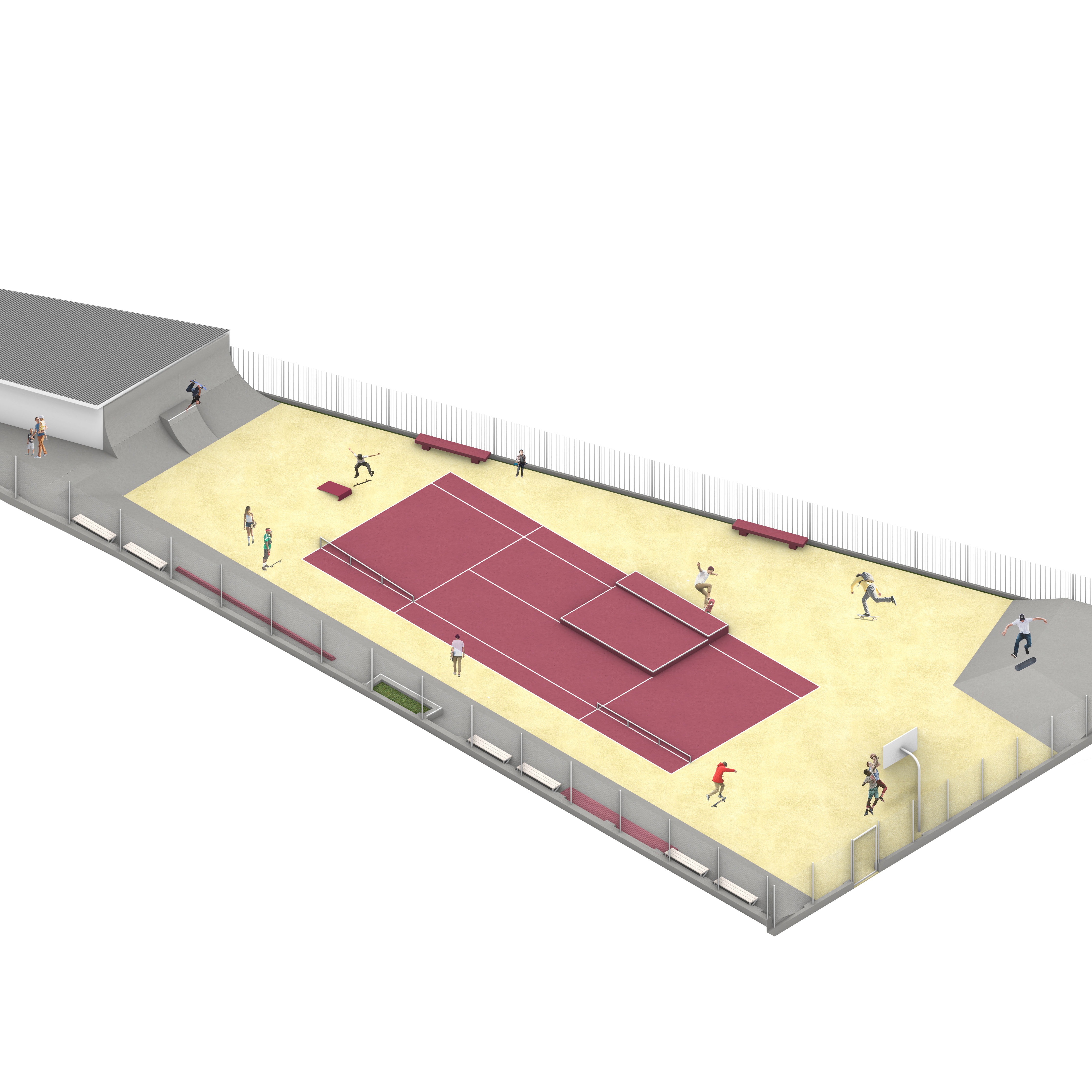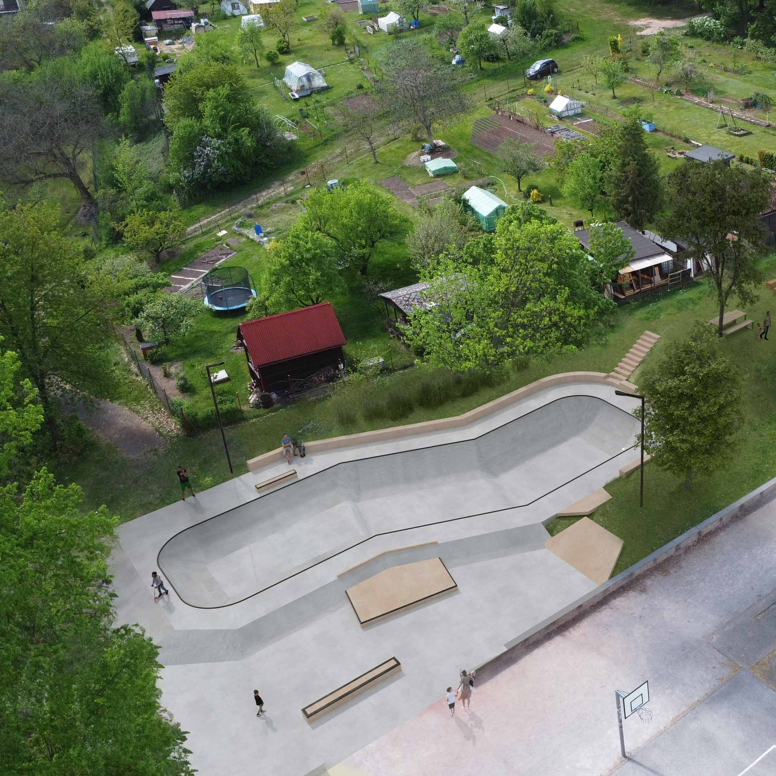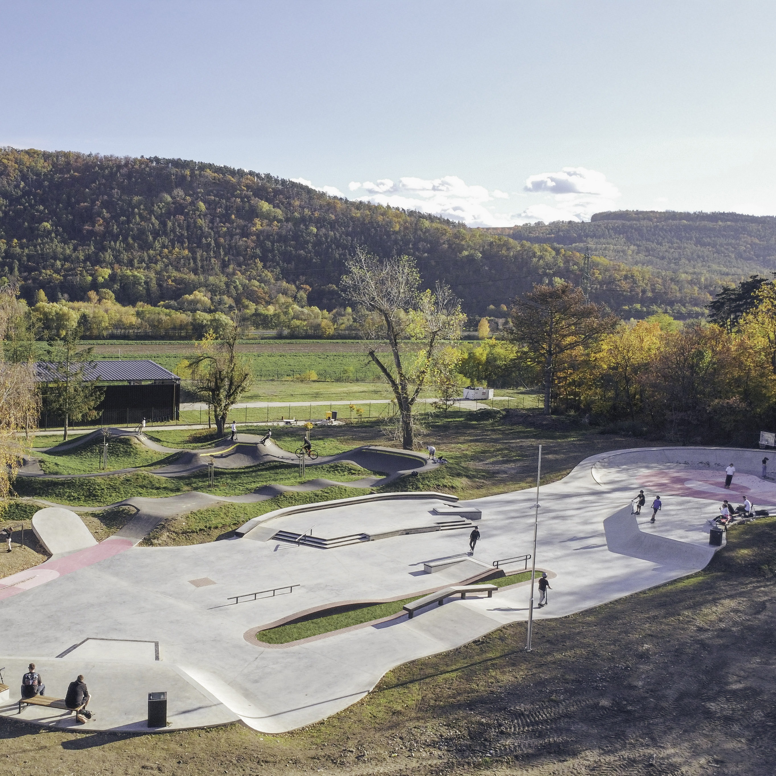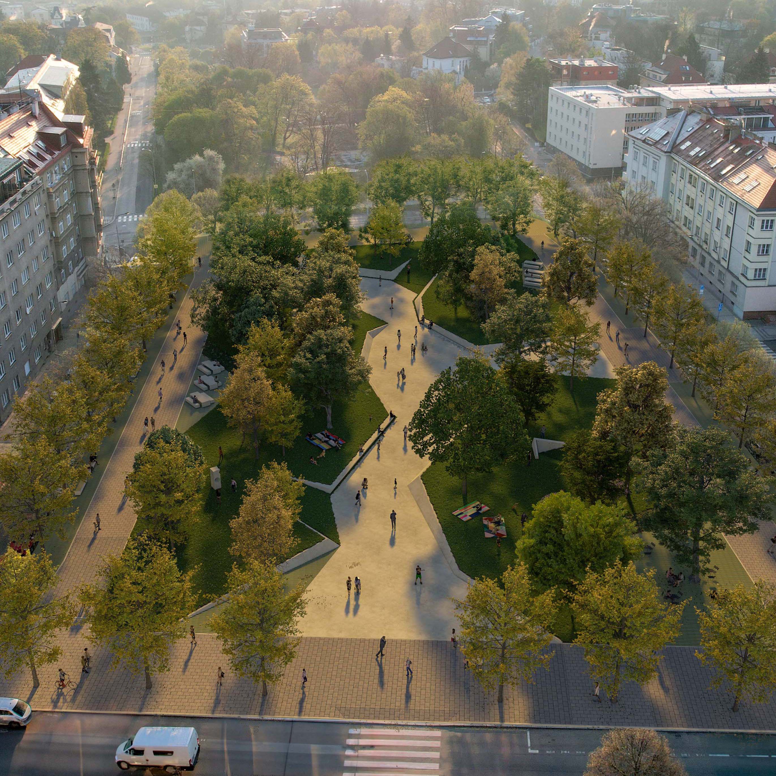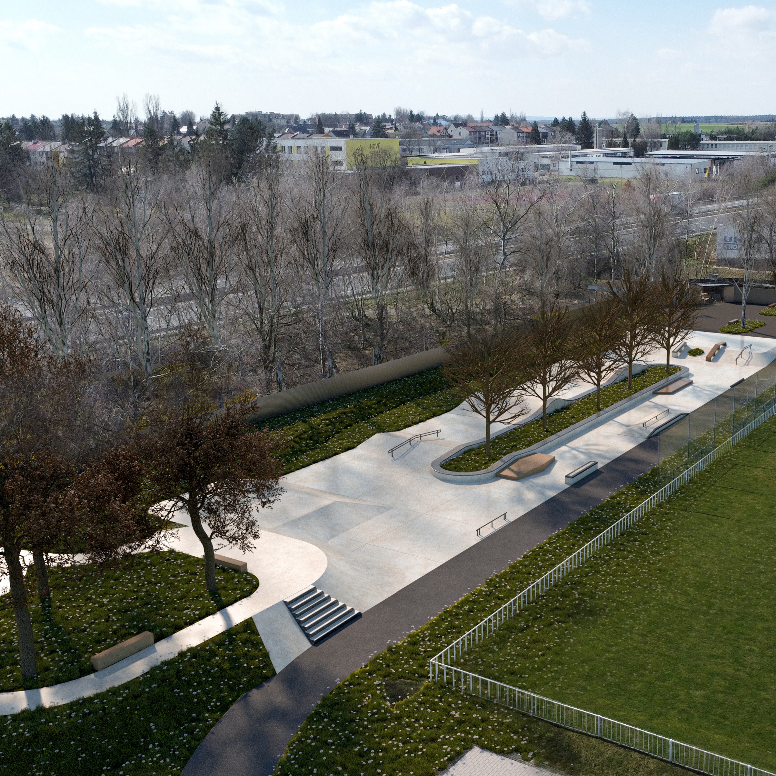Revitalisation of the Bratří Čapků gardens
Revitalisation of the Bratří Čapků gardens
Revitalisation of the Bratří Čapků gardens
Revitalisation of the
Bratří Čapků gardens
Revitalisation of the Bratří Čapků gardens
The existing front area of the Kladská school does not communicate with the surroundings and is bordered by unused greenery, which has the potential to become part of the foreground and be used by the children from the school. By modifying the crossing of Kladská and Lužická Streets, we will smoothly connect the access routes to the school forecourt creating a clear and safe passage. At the same time, we create a place for waiting, staying or resting, right on the axis of the breathtaking Lužická Street. The proposed gathering stairs on the southern slope connect to the space in front of the school and create a morphologically attractive facility for both children and teachers. The previously unused street is better connected to its surroundings by the created axes and is divided into three parts. The first part is connected to the school forecourt and is an open area that children of different ages can use for play. The second part is completed with a basketball hoop. The snakerun ("winding path"), located in the third part, offers children facilities for roller sports such as scooters, skates or skateboards.
The existing front area of the Kladská school does not communicate with the surroundings and is bordered by unused greenery, which has the potential to become part of the foreground and be used by the children from the school. By modifying the crossing of Kladská and Lužická Streets, we will smoothly connect the access routes to the school forecourt creating a clear and safe passage. At the same time, we create a place for waiting, staying or resting, right on the axis of the breathtaking Lužická Street. The proposed gathering stairs on the southern slope connect to the space in front of the school and create a morphologically attractive facility for both children and teachers. The previously unused street is better connected to its surroundings by the created axes and is divided into three parts. The first part is connected to the school forecourt and is an open area that children of different ages can use for play. The second part is completed with a basketball hoop. The snakerun ("winding path"), located in the third part, offers children facilities for roller sports such as scooters, skates or skateboards.
The existing front area of the Kladská school does not communicate with the surroundings and is bordered by unused greenery, which has the potential to become part of the foreground and be used by the children from the school. By modifying the crossing of Kladská and Lužická Streets, we will smoothly connect the access routes to the school forecourt creating a clear and safe passage. At the same time, we create a place for waiting, staying or resting, right on the axis of the breathtaking Lužická Street. The proposed gathering stairs on the southern slope connect to the space in front of the school and create a morphologically attractive facility for both children and teachers. The previously unused street is better connected to its surroundings by the created axes and is divided into three parts. The first part is connected to the school forecourt and is an open area that children of different ages can use for play. The second part is completed with a basketball hoop. The snakerun ("winding path"), located in the third part, offers children facilities for roller sports such as scooters, skates or skateboards.
The existing front area of the Kladská school does not communicate with the surroundings and is bordered by unused greenery, which has the potential to become part of the foreground and be used by the children from the school. By modifying the crossing of Kladská and Lužická Streets, we will smoothly connect the access routes to the school forecourt creating a clear and safe passage. At the same time, we create a place for waiting, staying or resting, right on the axis of the breathtaking Lužická Street. The proposed gathering stairs on the southern slope connect to the space in front of the school and create a morphologically attractive facility for both children and teachers. The previously unused street is better connected to its surroundings by the created axes and is divided into three parts. The first part is connected to the school forecourt and is an open area that children of different ages can use for play. The second part is completed with a basketball hoop. The snakerun ("winding path"), located in the third part, offers children facilities for roller sports such as scooters, skates or skateboards.
The existing front area of the Kladská school does not communicate with the surroundings and is bordered by unused greenery, which has the potential to become part of the foreground and be used by the children from the school. By modifying the crossing of Kladská and Lužická Streets, we will smoothly connect the access routes to the school forecourt creating a clear and safe passage. At the same time, we create a place for waiting, staying or resting, right on the axis of the breathtaking Lužická Street. The proposed gathering stairs on the southern slope connect to the space in front of the school and create a morphologically attractive facility for both children and teachers. The previously unused street is better connected to its surroundings by the created axes and is divided into three parts. The first part is connected to the school forecourt and is an open area that children of different ages can use for play. The second part is completed with a basketball hoop. The snakerun ("winding path"), located in the third part, offers children facilities for roller sports such as scooters, skates or skateboards.
CLIENT Prague 2
CLIENT Prague 2
CLIENT Prague 2
CLIENT Prague 2
CLIENT Prague 2
YEAR 2022
YEAR 2022
YEAR 2022
YEAR 2022
YEAR 2022
STATUS Architectural study
STATUS Architectural study
STATUS Architectural study
STATUS Architectural study
STATUS Architectural study
LOCATION Prague 2, Vinohrady
LOCATION Prague 2, Vinohrady
LOCATION Prague 2, Vinohrady
LOCATION Prague 2, Vinohrady
LOCATION Prague 2, Vinohrady
SIZE 13800 m2
SIZE 13800 m2
SIZE 13800 m2
SIZE 13800 m2
SIZE 13800 m2


/ original state of the site
/ original state of the site
/ original state of the site
/ original state of the site
/ original state of the site








OTHER PROJECTS
U / U Studio s.r.o.
IČ: 09147373
Číslo účtu: 2296957002/5500
Ateliér / korespondenční adresa:
Kamenická 5
Praha 7 Letná
170 00
Sídlo:
Křišťanova 1638/12
Praha 3 Žižkov
130 00
info@uustudio.cz
+420 724 819 859
© U / U Studio s.r.o. 2023

