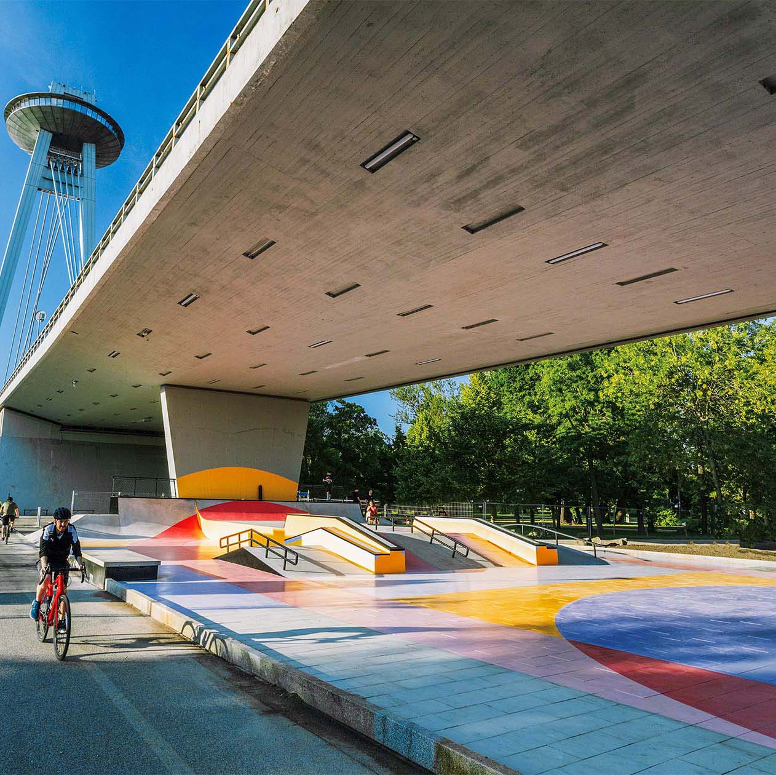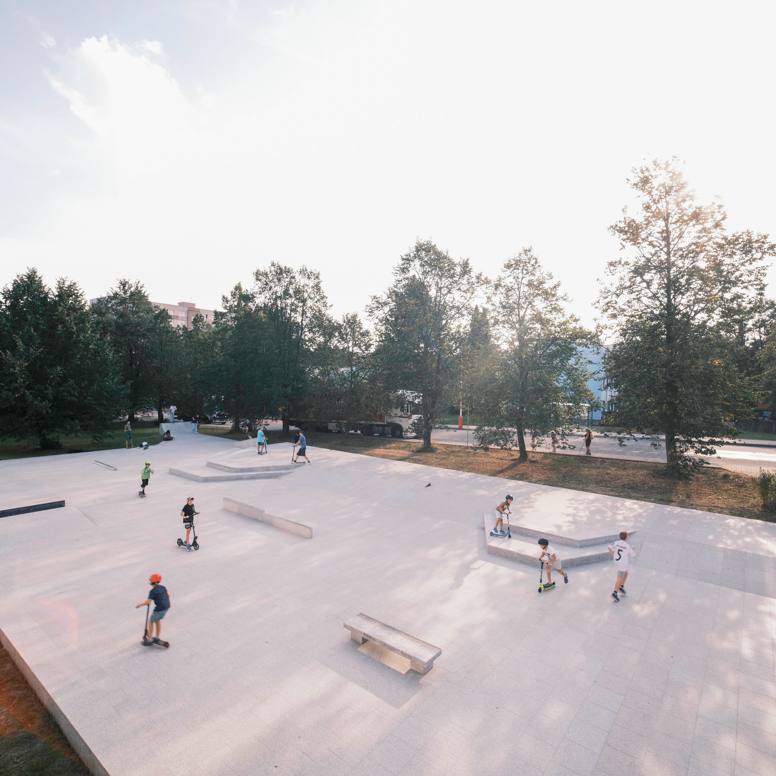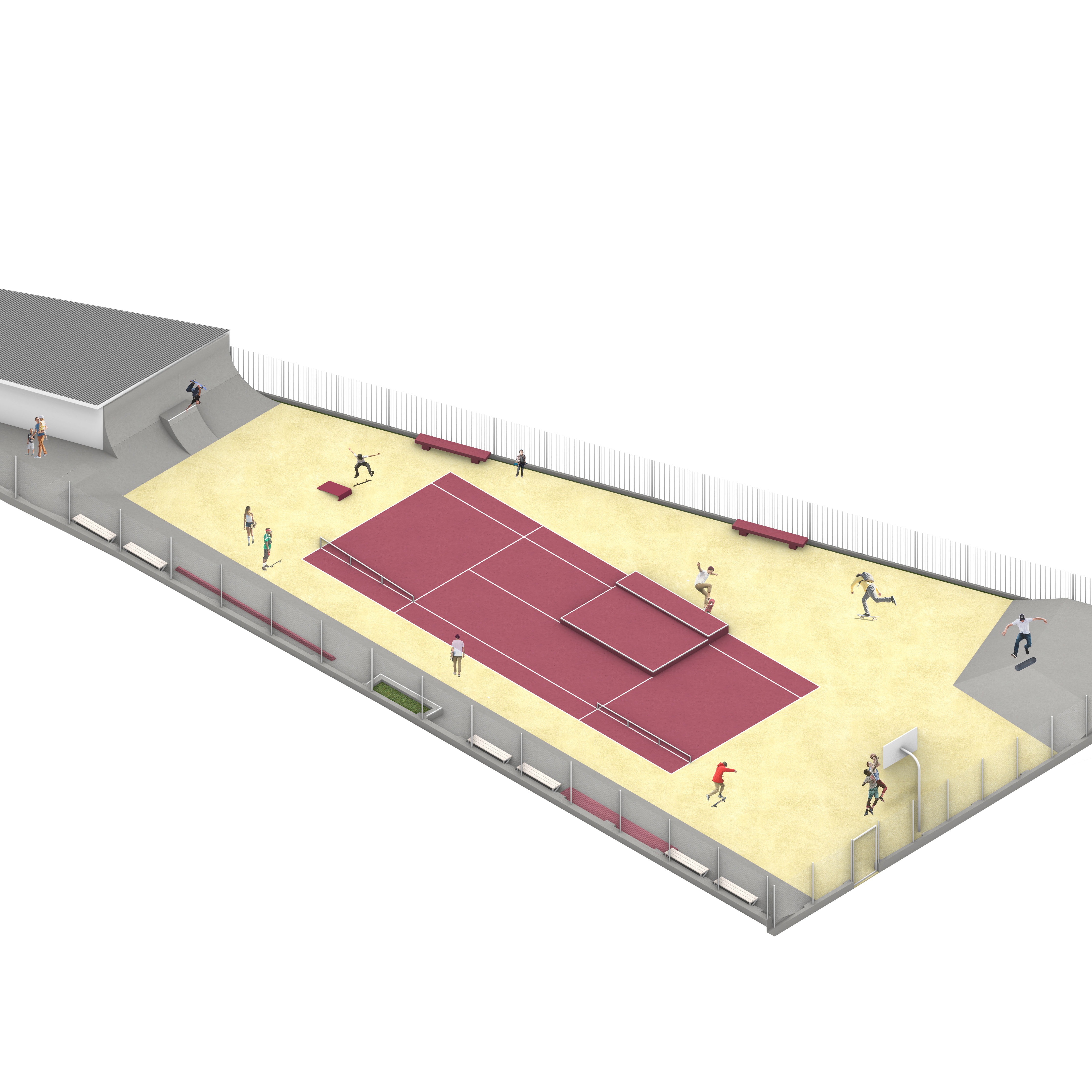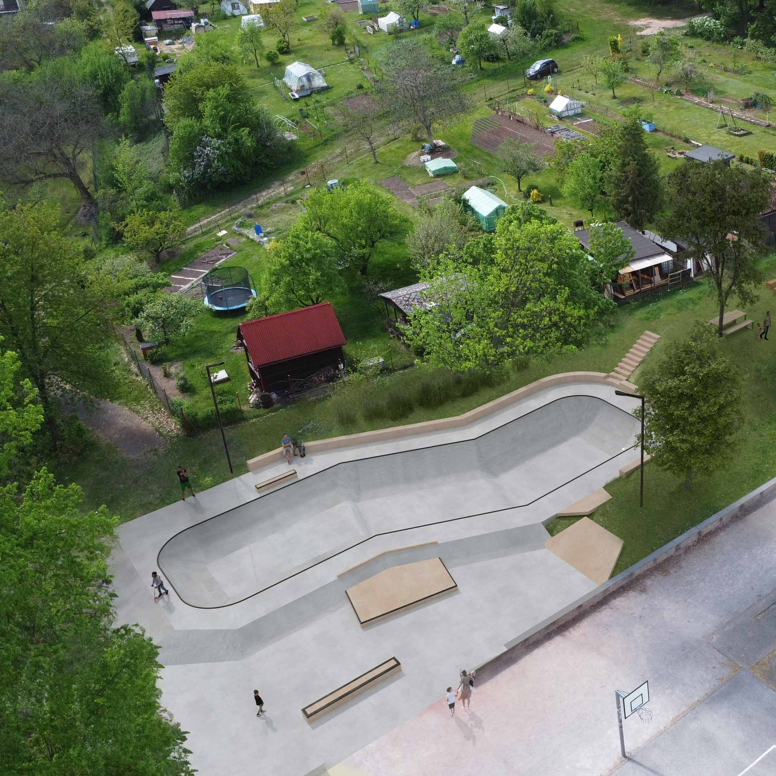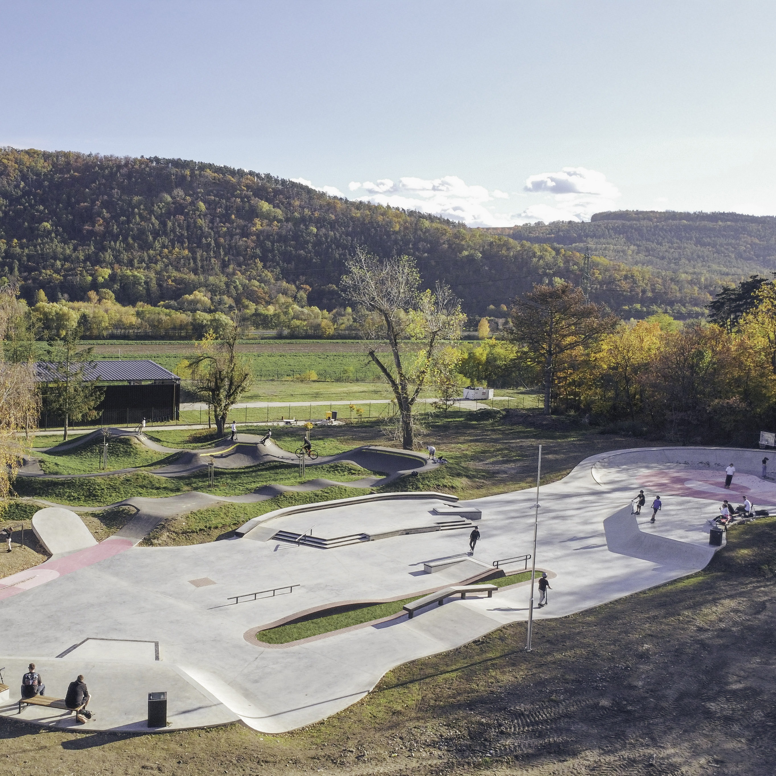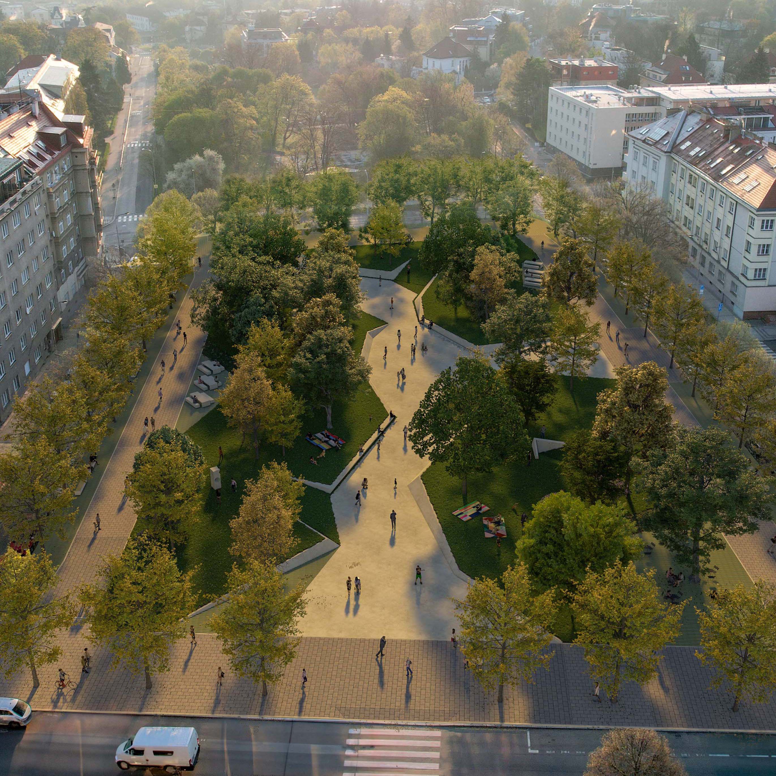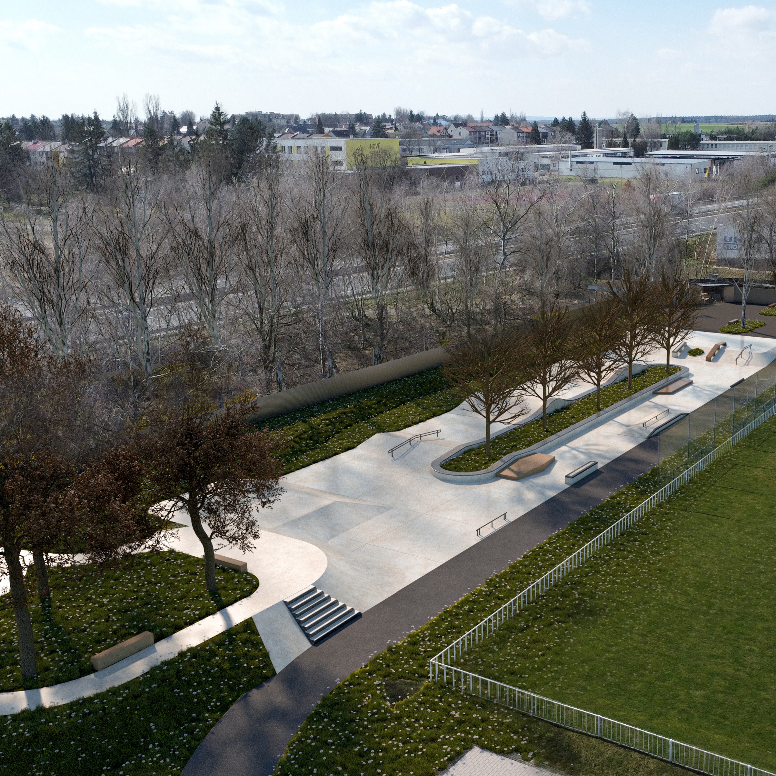Mnichovo Hradiště Skatepark
Skatepark Mnichovo Hradiště
Mnichovo Hradiště Skatepark
Mnichovo Hradiště Skatepark
Mnichovo Hradiště Skatepark
The design concept was to create a place that responds to user requirements, uses the existing morphology of the terrain and is designed to allow safe and unrestricted movement. The main material is monolithic reinforced concrete, which is used to form obstacles of various shapes. Some elements are made of pigmented concrete, which breaks up the grey and uniform surface and brings more playfulness and aesthetics. The continuous access road is made of pavement, which allows all types of wheels to run smoothly, but also alerts skatepark users to the possible movement of people or service vehicles. In the western part of the site there are wooden beams for seating. These are used for comfortable observation of riders in the skatepark.
The design concept was to create a place that responds to user requirements, uses the existing morphology of the terrain and is designed to allow safe and unrestricted movement. The main material is monolithic reinforced concrete, which is used to form obstacles of various shapes. Some elements are made of pigmented concrete, which breaks up the grey and uniform surface and brings more playfulness and aesthetics. The continuous access road is made of pavement, which allows all types of wheels to run smoothly, but also alerts skatepark users to the possible movement of people or service vehicles. In the western part of the site there are wooden beams for seating. These are used for comfortable observation of riders in the skatepark.
The design concept was to create a place that responds to user requirements, uses the existing morphology of the terrain and is designed to allow safe and unrestricted movement. The main material is monolithic reinforced concrete, which is used to form obstacles of various shapes. Some elements are made of pigmented concrete, which breaks up the grey and uniform surface and brings more playfulness and aesthetics. The continuous access road is made of pavement, which allows all types of wheels to run smoothly, but also alerts skatepark users to the possible movement of people or service vehicles. In the western part of the site there are wooden beams for seating. These are used for comfortable observation of riders in the skatepark.
The design concept was to create a place that responds to user requirements, uses the existing morphology of the terrain and is designed to allow safe and unrestricted movement. The main material is monolithic reinforced concrete, which is used to form obstacles of various shapes. Some elements are made of pigmented concrete, which breaks up the grey and uniform surface and brings more playfulness and aesthetics. The continuous access road is made of pavement, which allows all types of wheels to run smoothly, but also alerts skatepark users to the possible movement of people or service vehicles. In the western part of the site there are wooden beams for seating. These are used for comfortable observation of riders in the skatepark.
The design concept was to create a place that responds to user requirements, uses the existing morphology of the terrain and is designed to allow safe and unrestricted movement. The main material is monolithic reinforced concrete, which is used to form obstacles of various shapes. Some elements are made of pigmented concrete, which breaks up the grey and uniform surface and brings more playfulness and aesthetics. The continuous access road is made of pavement, which allows all types of wheels to run smoothly, but also alerts skatepark users to the possible movement of people or service vehicles. In the western part of the site there are wooden beams for seating. These are used for comfortable observation of riders in the skatepark.
CLIENT Mnichovo Hradiště city
CLIENT Mnichovo Hradiště city
CLIENT Mnichovo Hradiště city
CLIENT Mnichovo Hradiště city
CLIENT Mnichovo Hradiště city
YEAR 2022
YEAR 2022
YEAR 2022
YEAR 2022
YEAR 2022
STATUS Construction documentation
STATUS Construction documentation
STATUS Construction documentation
STATUS Construction documentation
STATUS Construction documentation
LOCATION Skatepark Mnichovo Hradiště
LOCATION Mnichovo Hradiště
LOCATION Mnichovo Hradiště
LOCATION Mnichovo Hradiště
LOCATION Mnichovo Hradiště
SIZE 744 m2
SIZE 744 m2
SIZE 744 m2
SIZE 744 m2
SIZE 744 m2


/ original state of the site
/ original state of the site
/ original state of the site
/ original state of the site
/ original state of the site

landscape / views
landscape / views
landscape / views
landscape / views
landscape / views


OTHER PROJECTS
OTHER PROJECTS
U / U Studio s.r.o.
IČ: 09147373
Číslo účtu: 2296957002/5500
Ateliér / korespondenční adresa:
Kamenická 5
Praha 7 Letná
170 00
Sídlo:
Křišťanova 1638/12
Praha 3 Žižkov
130 00
info@uustudio.cz
+420 724 819 859
© U / U Studio s.r.o. 2023

