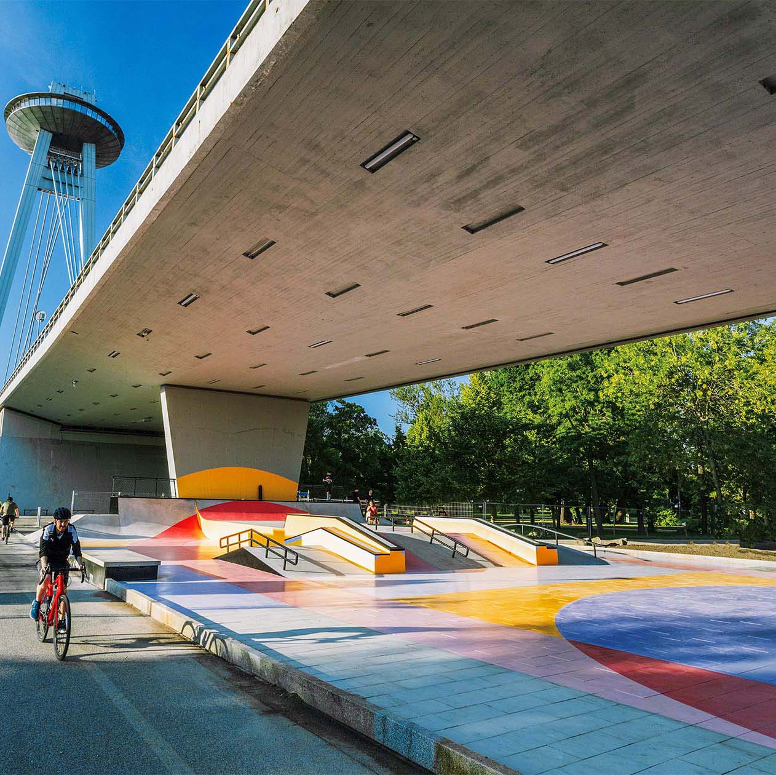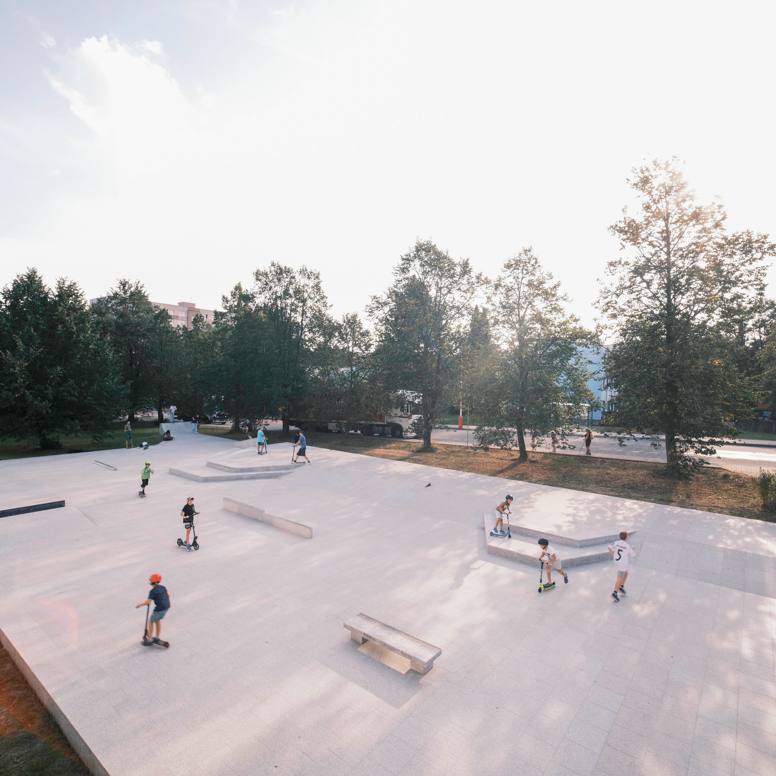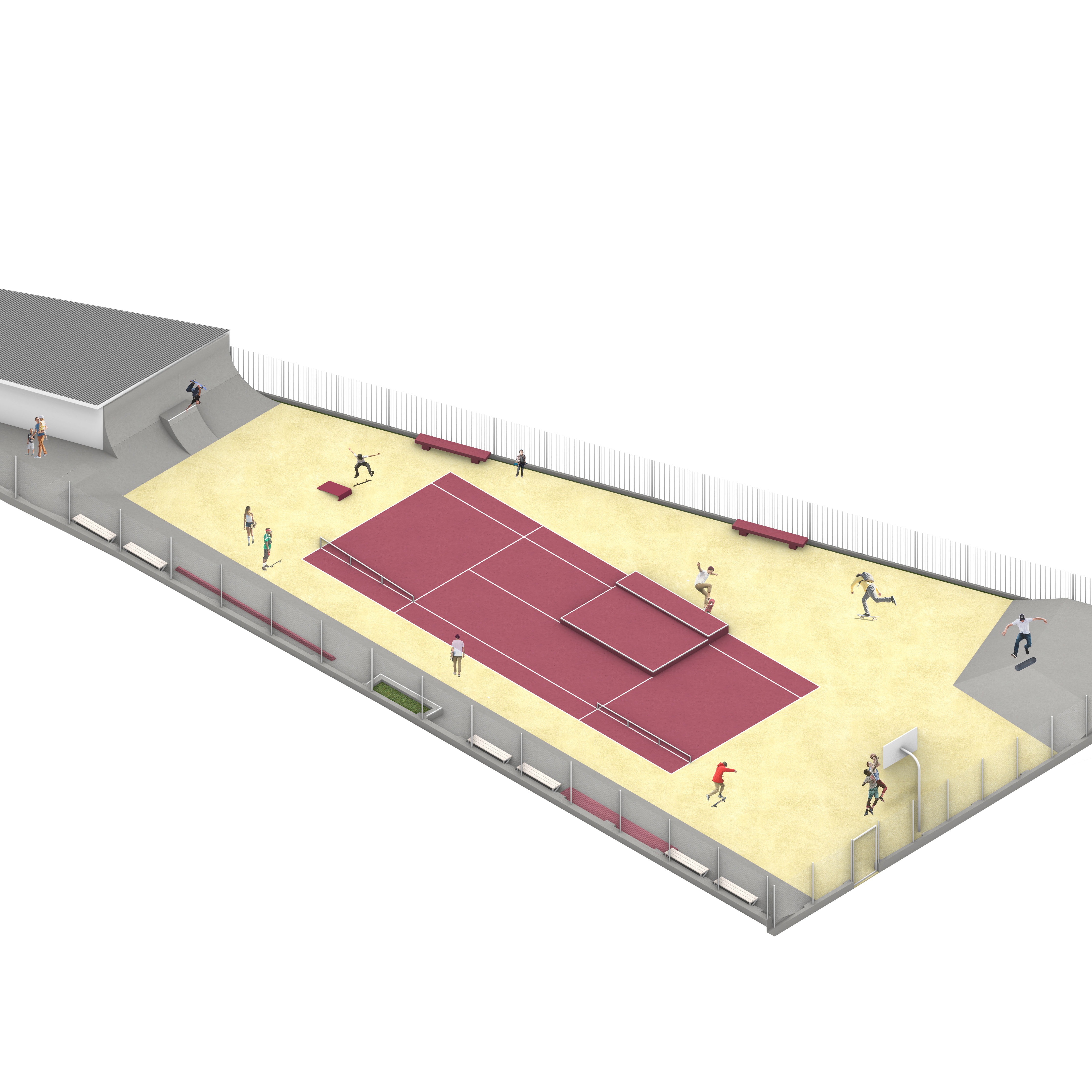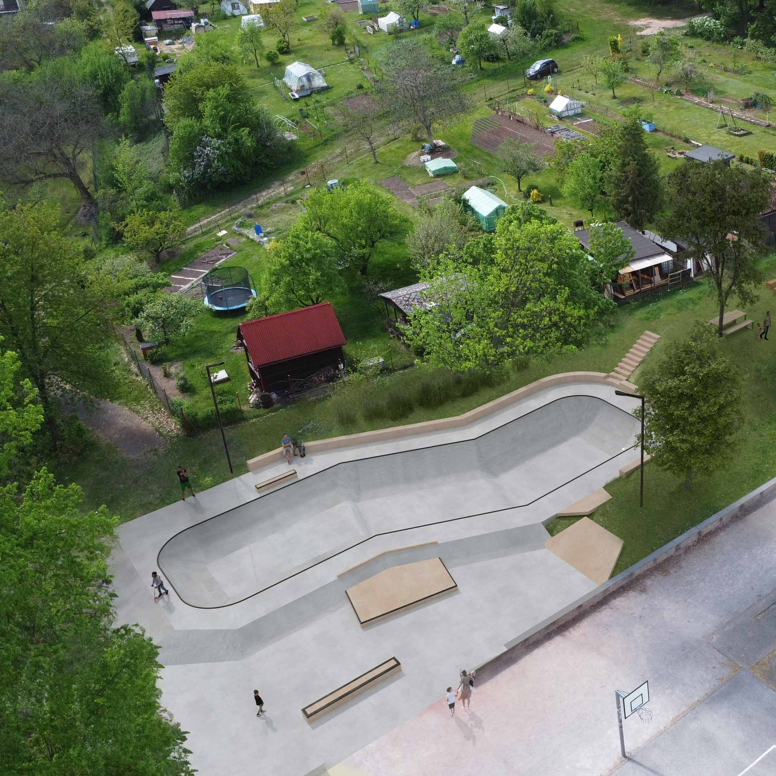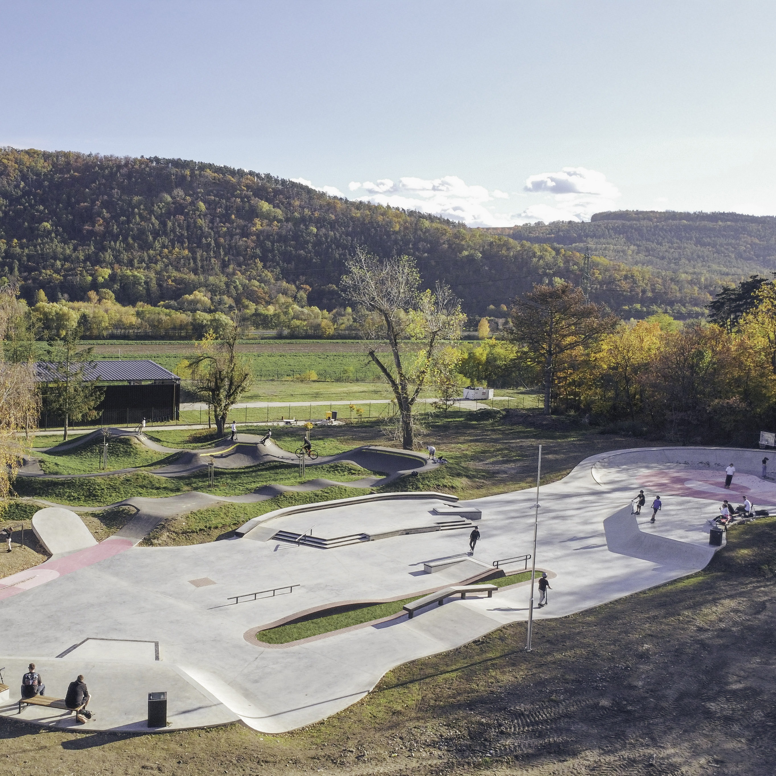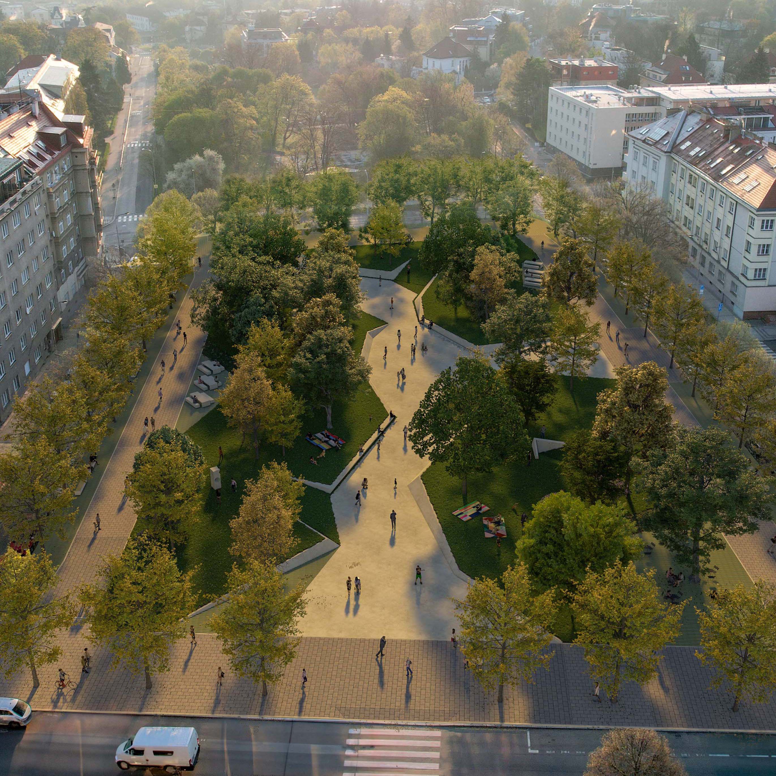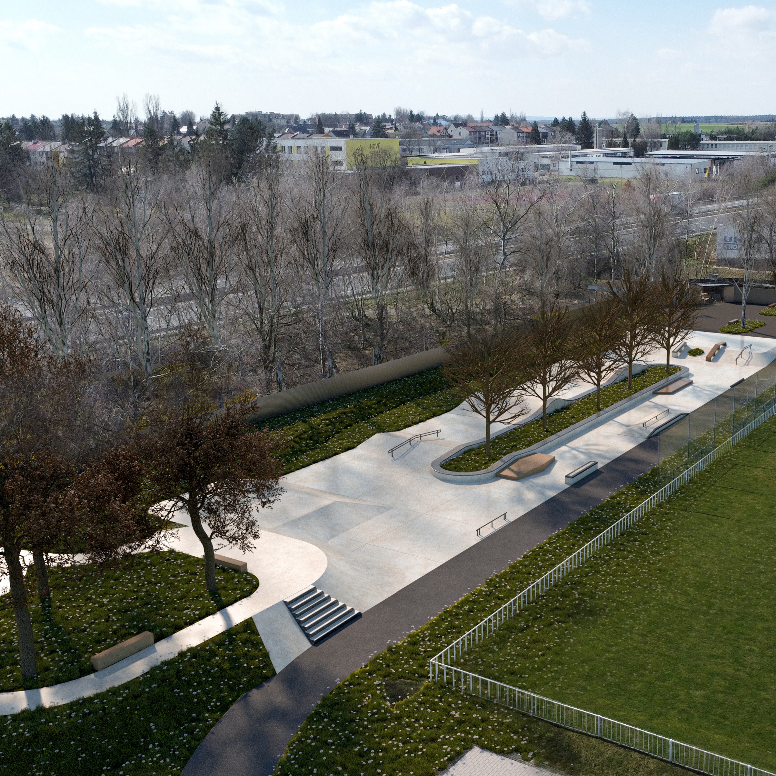Kosmonautů square Mohelnice
Kosmonautů square Mohelnice
Kosmonautů square Mohelnice
Kosmonautů square Mohelnice
Kosmonautů square Mohelnice
The proposal reflects the requirements of the citizens of Mohelnice and maintains the parallel parking in its current form. The concept is based on the original arrangement and layout of the individual units. The square aims to both connect it with its surroundings and to link the individual parts of the square into one functional unit. The project foresees the retention of the earthen mound and continues to use its function for winter fun. It also reinforces the importance of the wooden steps by extending and enlarging them. This creates a strategic place from which to observe the events in the square.
The proposal reflects the requirements of the citizens of Mohelnice and maintains the parallel parking in its current form. The concept is based on the original arrangement and layout of the individual units. The square aims to both connect it with its surroundings and to link the individual parts of the square into one functional unit. The project foresees the retention of the earthen mound and continues to use its function for winter fun. It also reinforces the importance of the wooden steps by extending and enlarging them. This creates a strategic place from which to observe the events in the square.
The proposal reflects the requirements of the citizens of Mohelnice and maintains the parallel parking in its current form. The concept is based on the original arrangement and layout of the individual units. The square aims to both connect it with its surroundings and to link the individual parts of the square into one functional unit. The project foresees the retention of the earthen mound and continues to use its function for winter fun. It also reinforces the importance of the wooden steps by extending and enlarging them. This creates a strategic place from which to observe the events in the square.
The proposal reflects the requirements of the citizens of Mohelnice and maintains the parallel parking in its current form. The concept is based on the original arrangement and layout of the individual units. The square aims to both connect it with its surroundings and to link the individual parts of the square into one functional unit. The project foresees the retention of the earthen mound and continues to use its function for winter fun. It also reinforces the importance of the wooden steps by extending and enlarging them. This creates a strategic place from which to observe the events in the square.
The proposal reflects the requirements of the citizens of Mohelnice and maintains the parallel parking in its current form. The concept is based on the original arrangement and layout of the individual units. The square aims to both connect it with its surroundings and to link the individual parts of the square into one functional unit. The project foresees the retention of the earthen mound and continues to use its function for winter fun. It also reinforces the importance of the wooden steps by extending and enlarging them. This creates a strategic place from which to observe the events in the square.
CLIENT Mohelnice city
CLIENT Mohelnice city
CLIENT Mohelnice city
CLIENT Mohelnice city
CLIENT Mohelnice city
YEAR 2019
YEAR 2019
YEAR 2019
YEAR 2019
YEAR 2019
STATUS Architectural study
STATUS Architectural study
STATUS Architectural study
STATUS Architectural study
STATUS Architectural study
LOCATION Kosmonautů square Mohelnice
LOCATION Mohelnice
LOCATION Mohelnice
LOCATION Mohelnice
LOCATION Mohelnice
SIZE 3300 m2
SIZE 3300 m2
SIZE 3300 m2
SIZE 3300 m2
SIZE 3300 m2
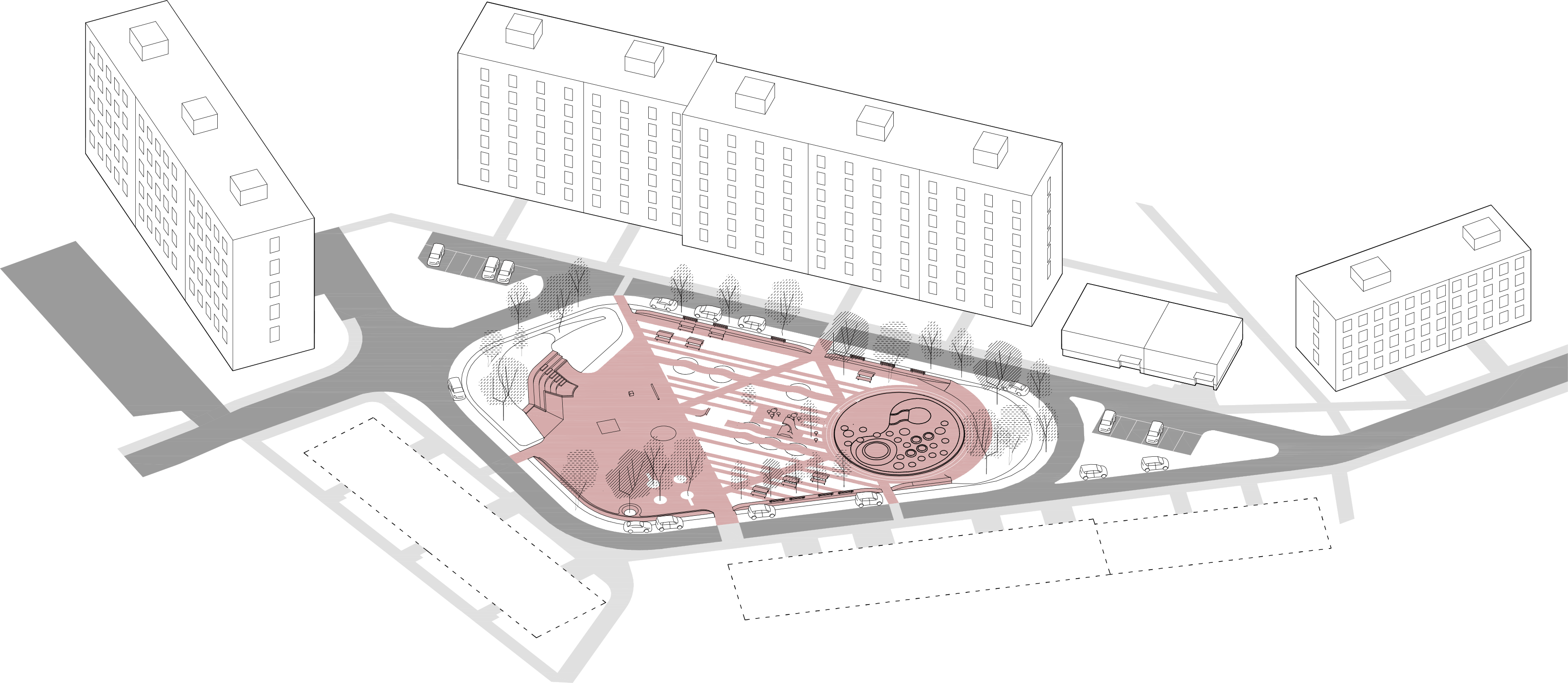

/ original state of the site
/ original state of the site
/ original state of the site
/ original state of the site
/ original state of the site
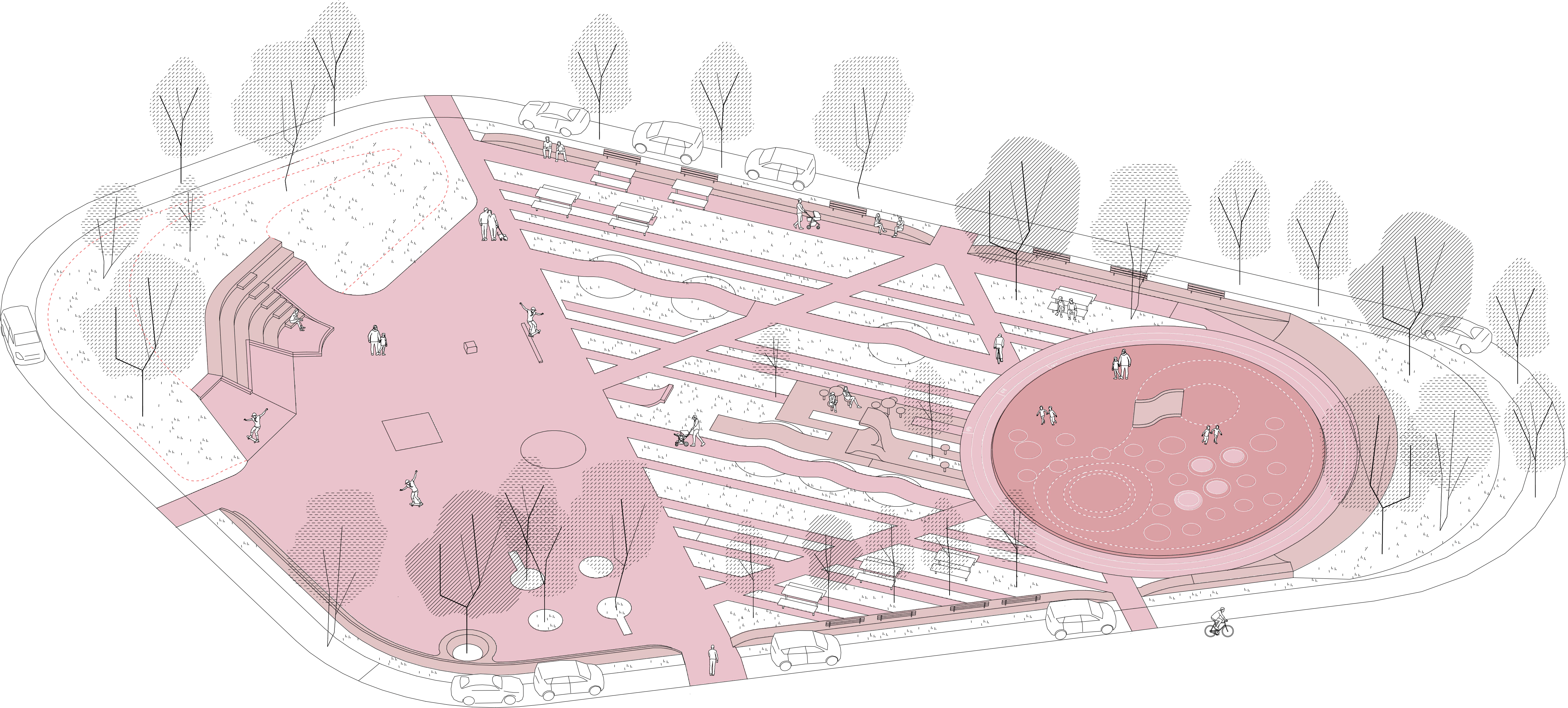
housing estates / greenery
housing estates / greenery
housing estates / greenery
housing estates / greenery
housing estates / greenery
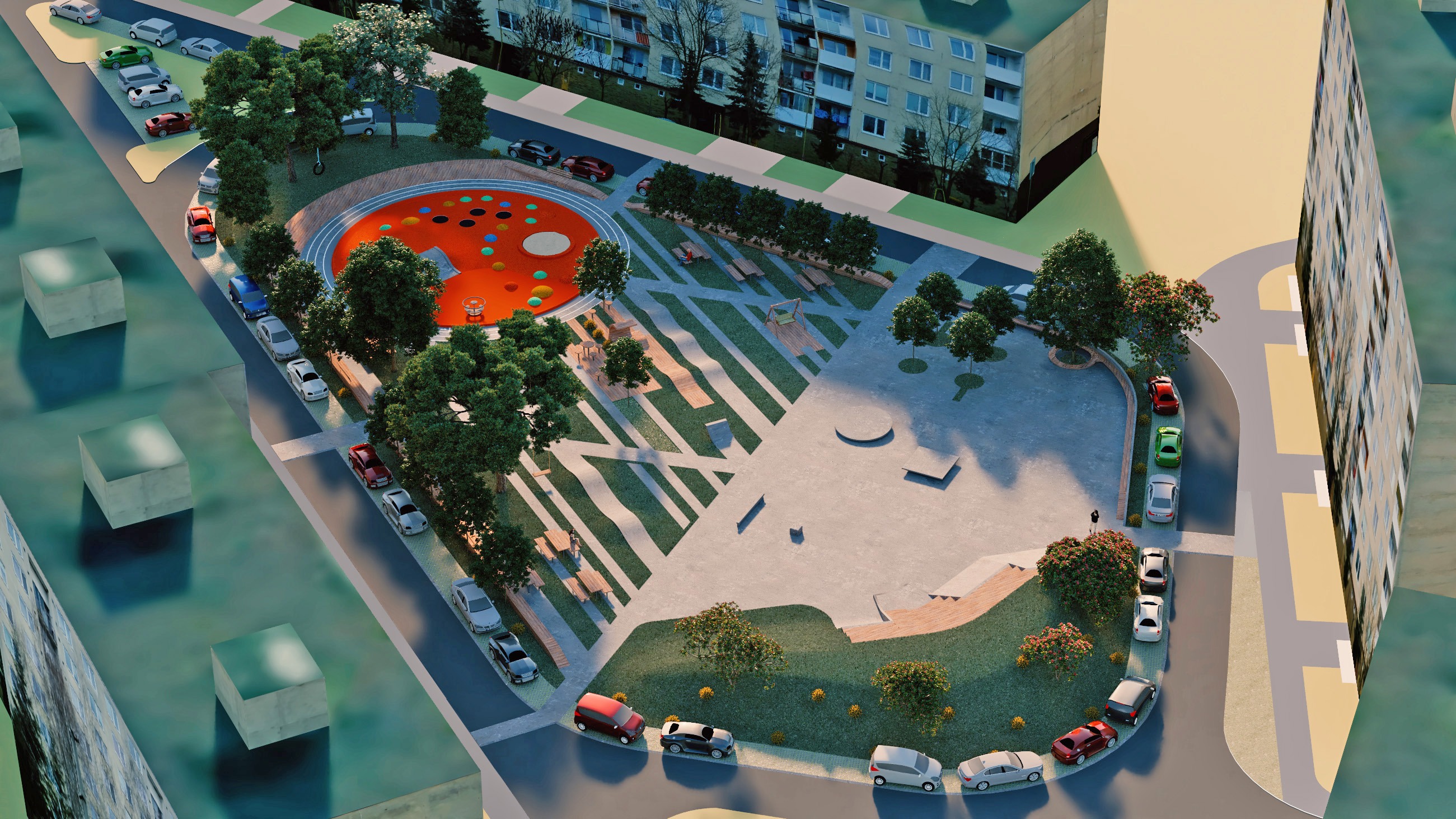
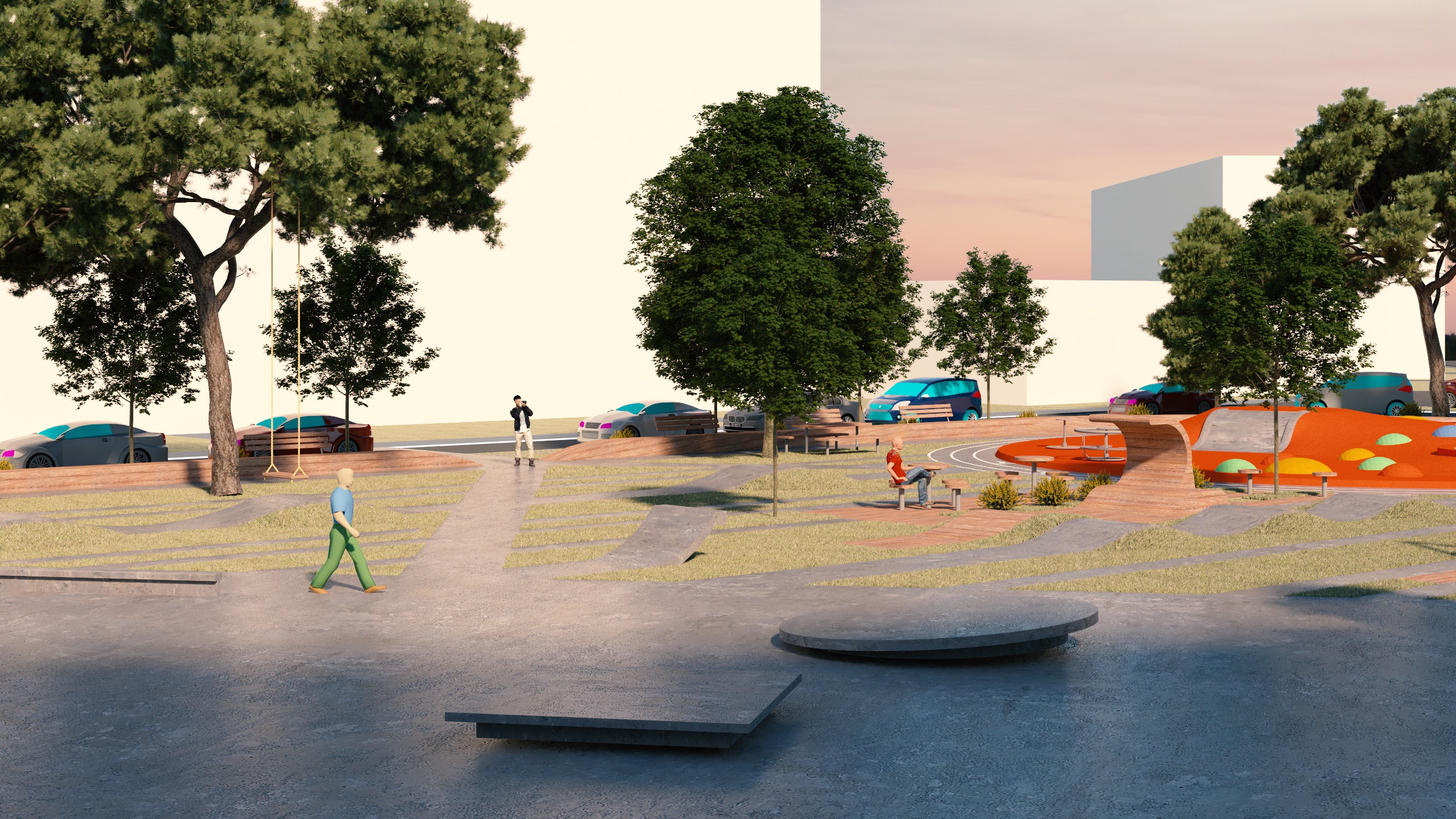
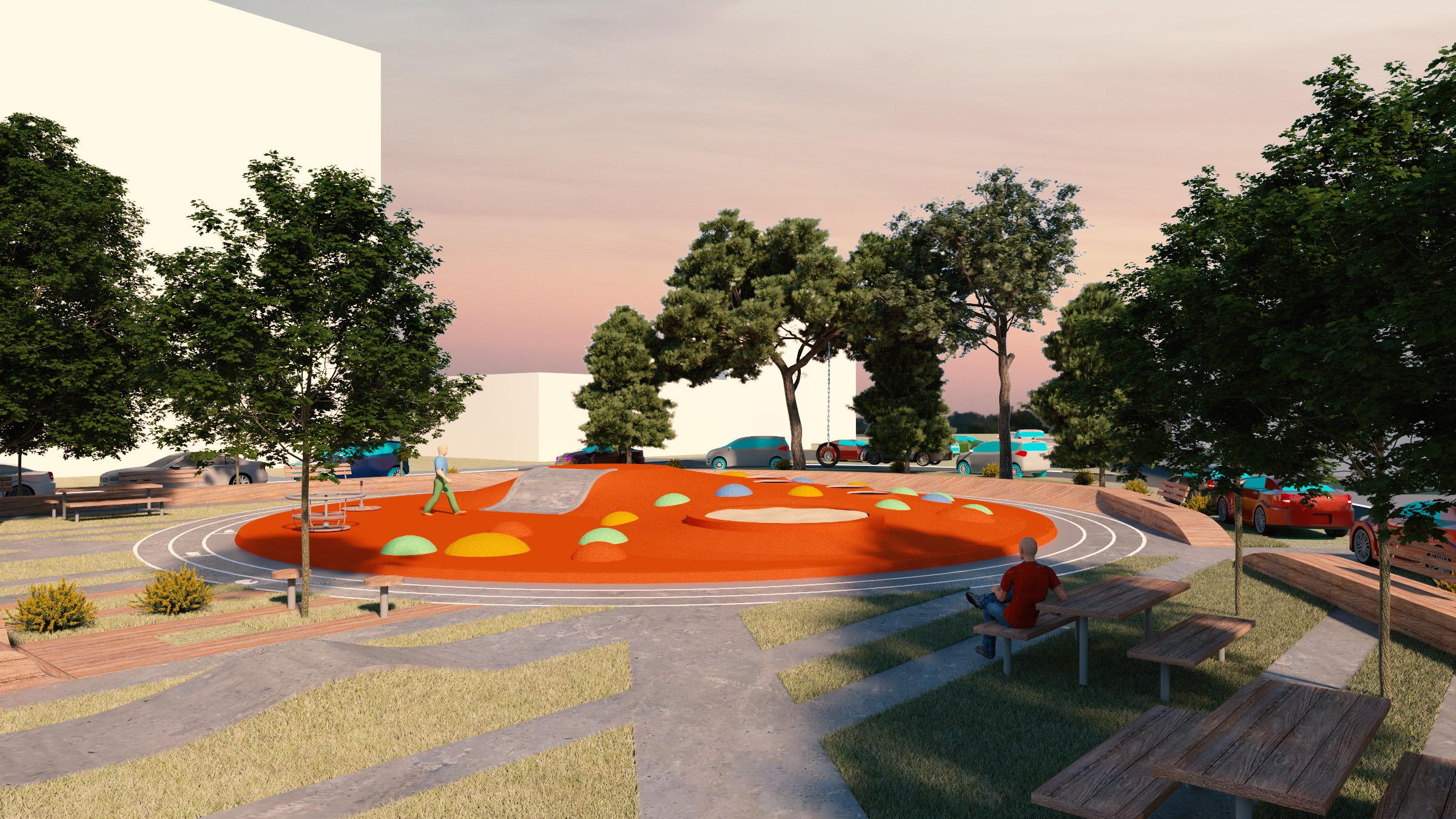
children / play / fun
children / play / fun
children / play / fun
children / play / fun
children / play / fun

tribune / landmark
tribune / landmark
tribune / landmark
tribune / landmark
tribune / landmark
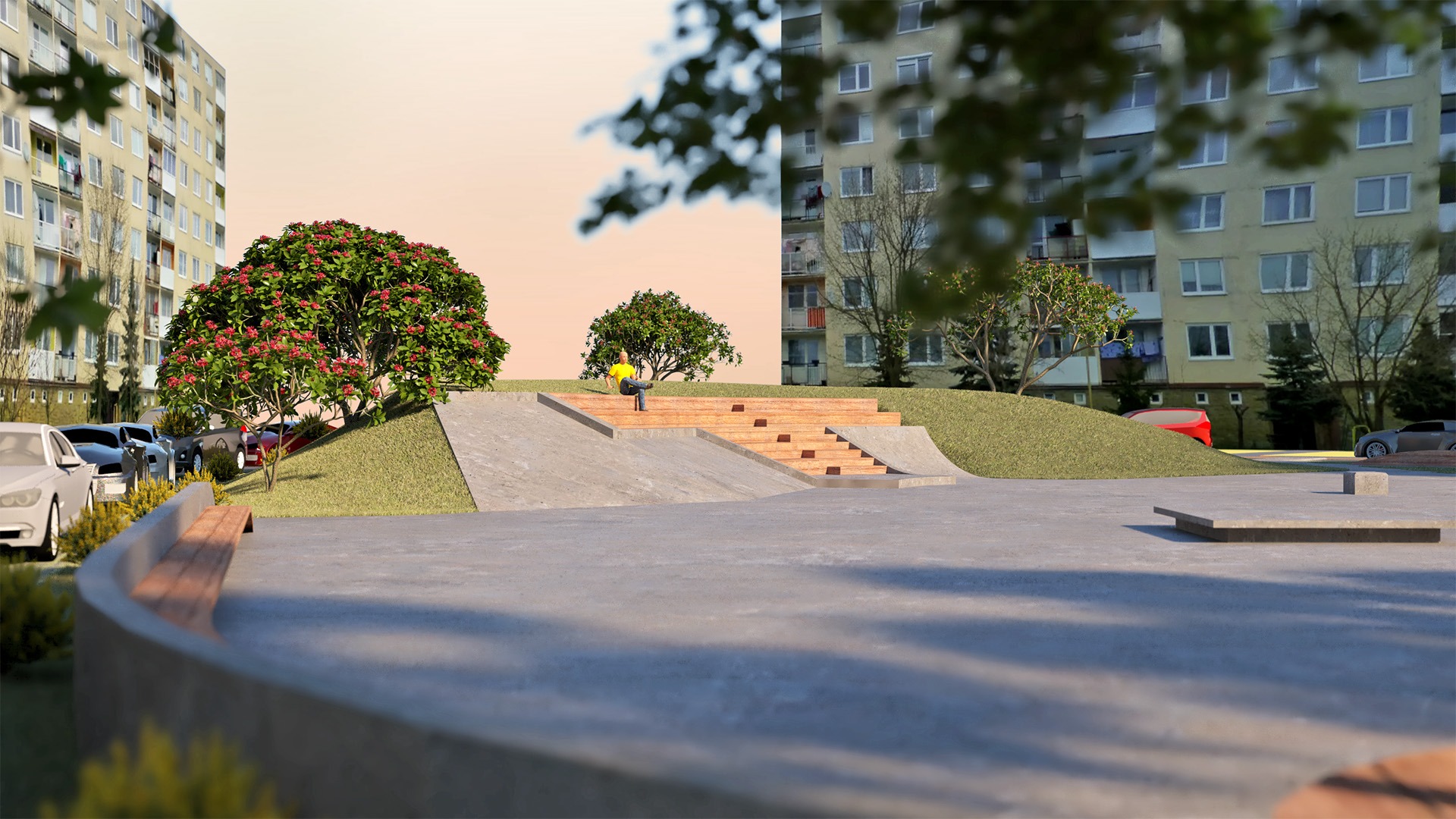
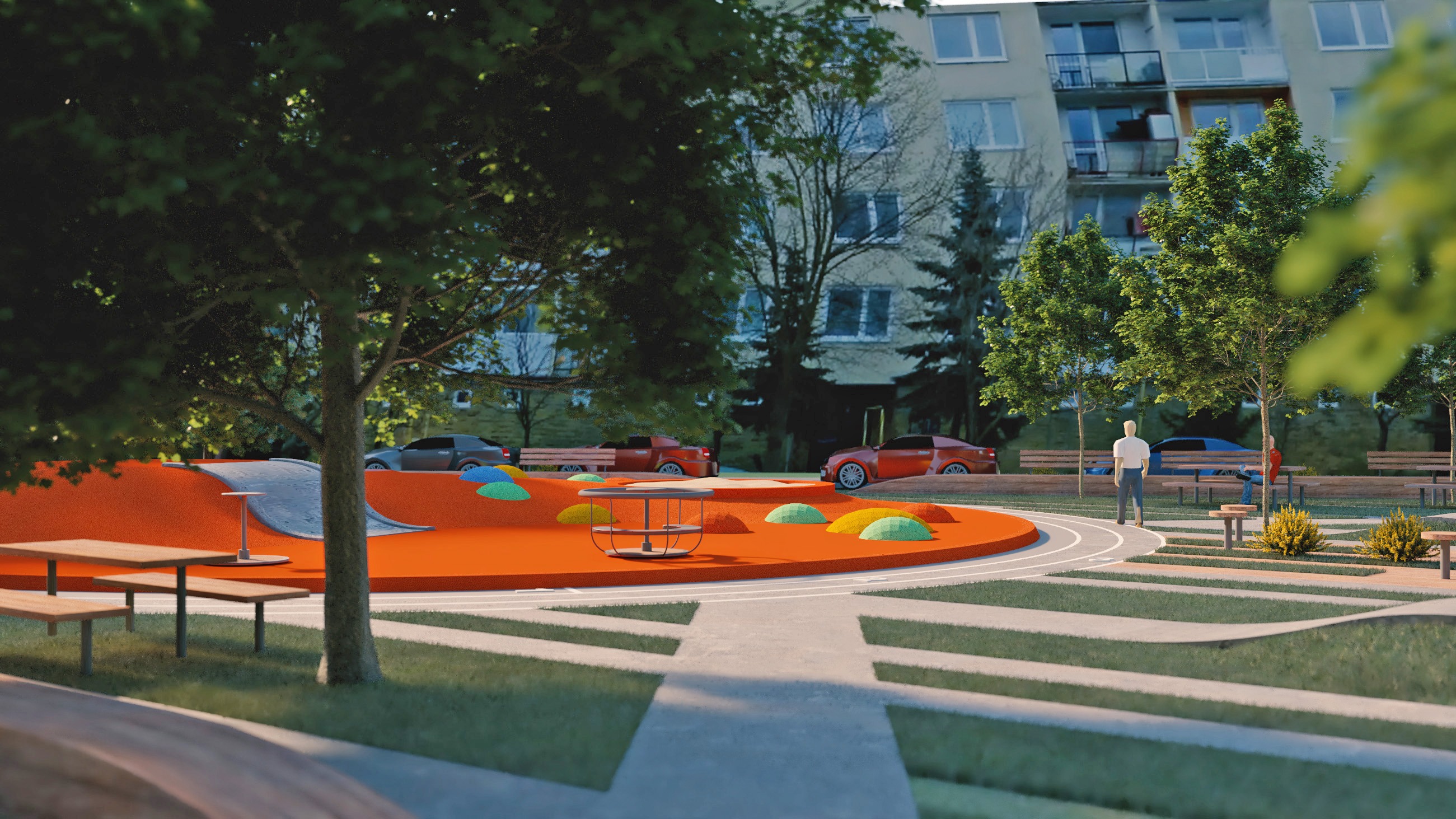
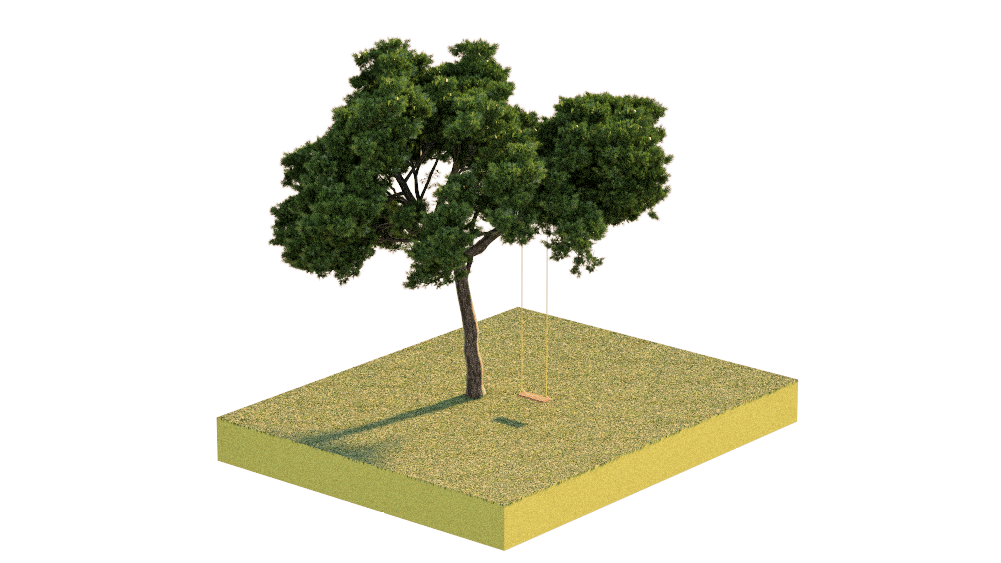
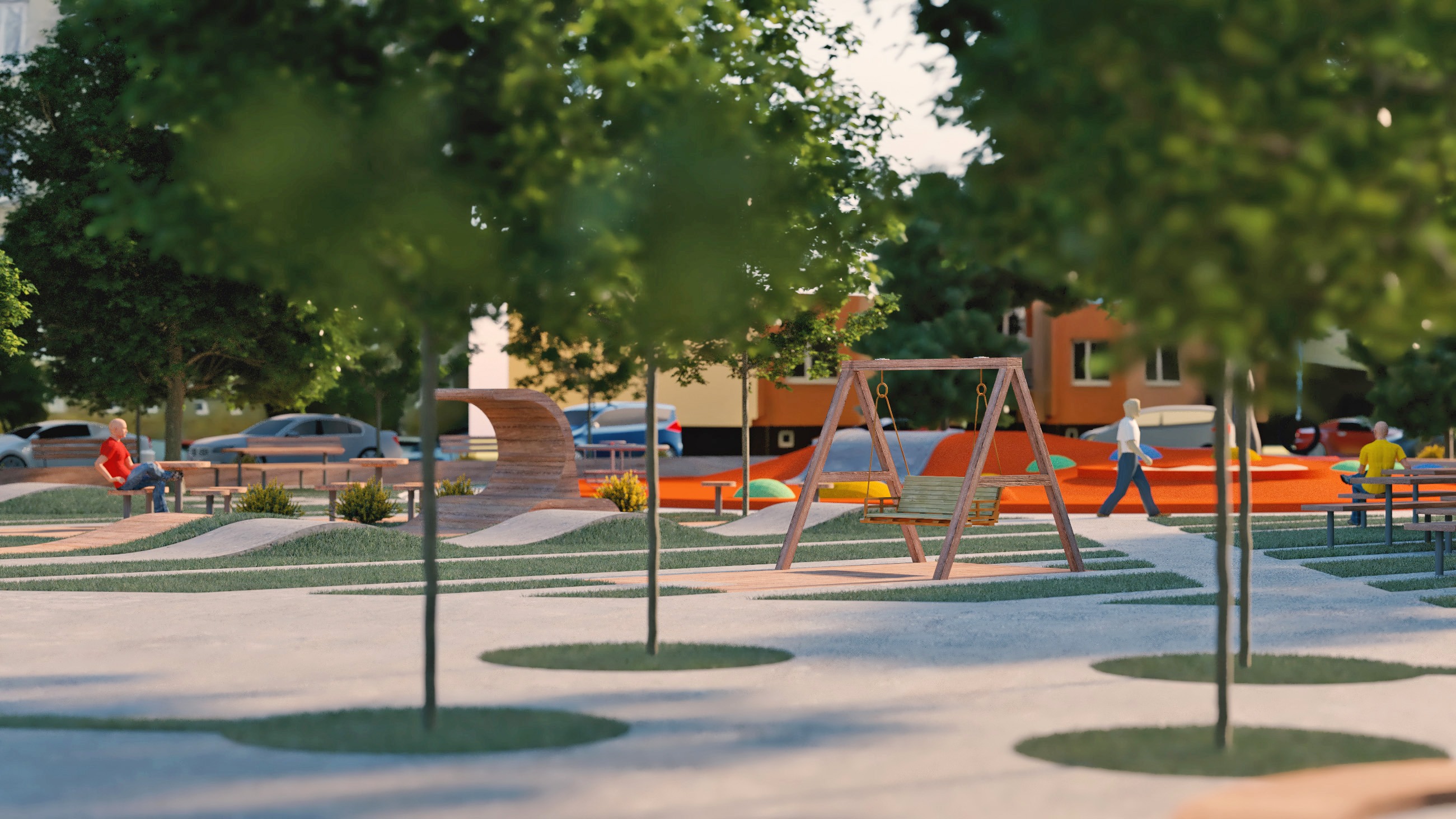
OTHER PROJECTS
U / U Studio s.r.o.
IČ: 09147373
Číslo účtu: 2296957002/5500
Ateliér / korespondenční adresa:
Kamenická 5
Praha 7 Letná
170 00
Sídlo:
Křišťanova 1638/12
Praha 3 Žižkov
130 00
info@uustudio.cz
+420 724 819 859
© U / U Studio s.r.o. 2023

