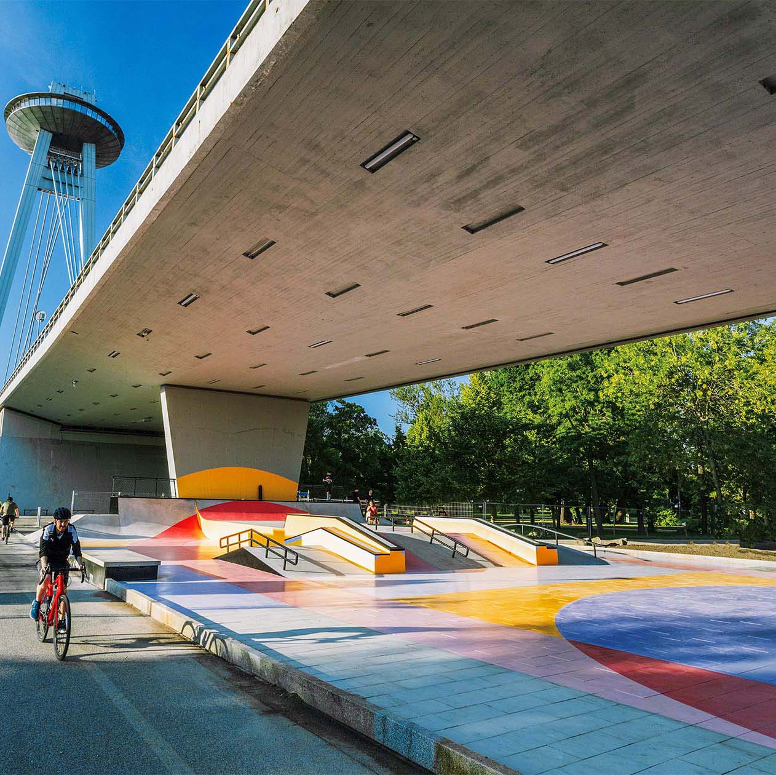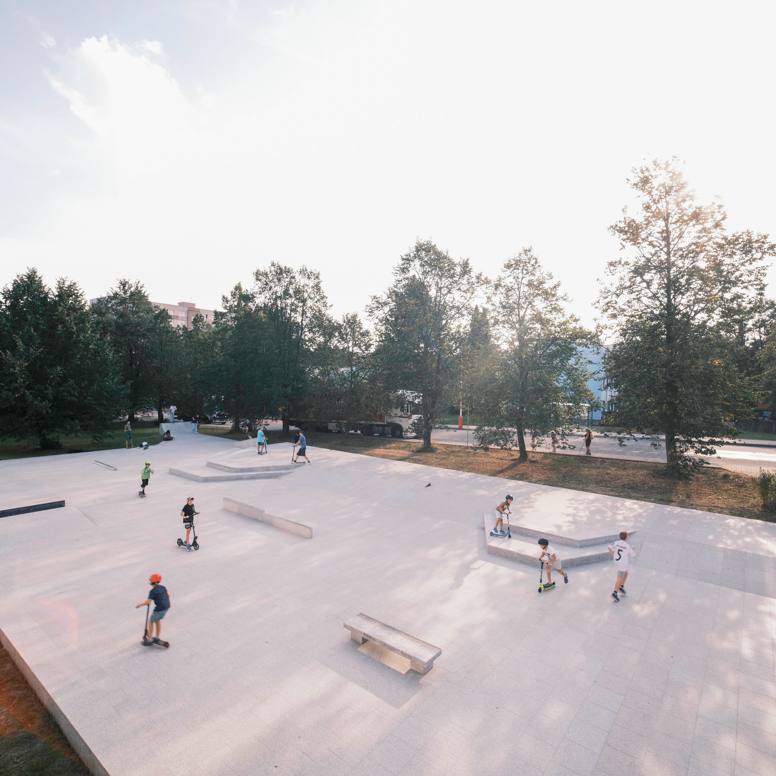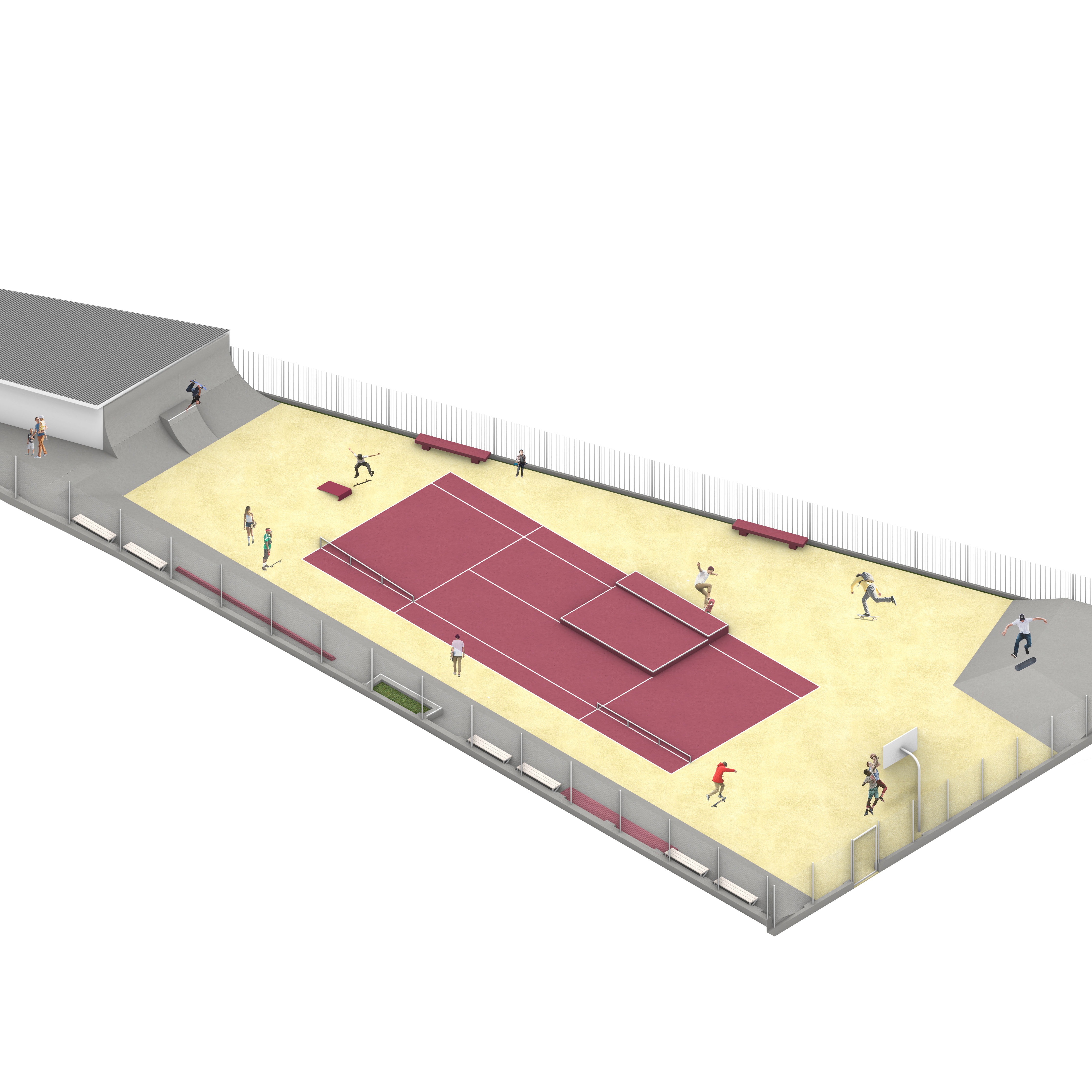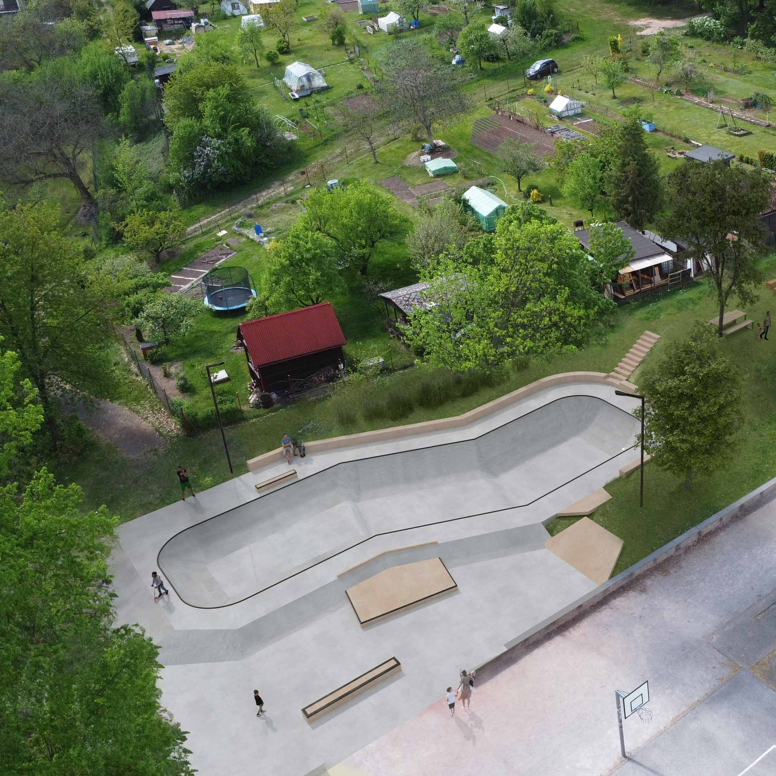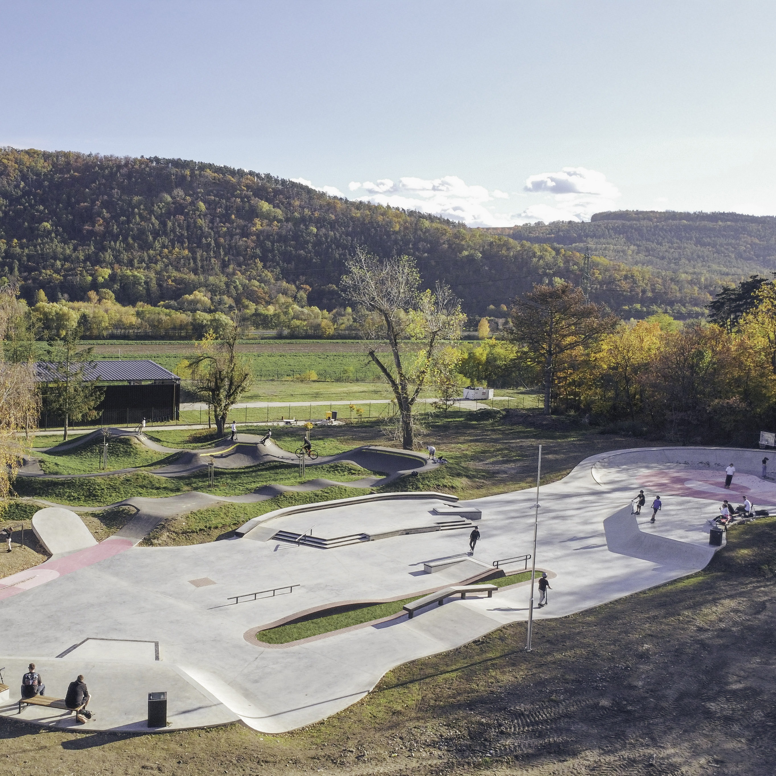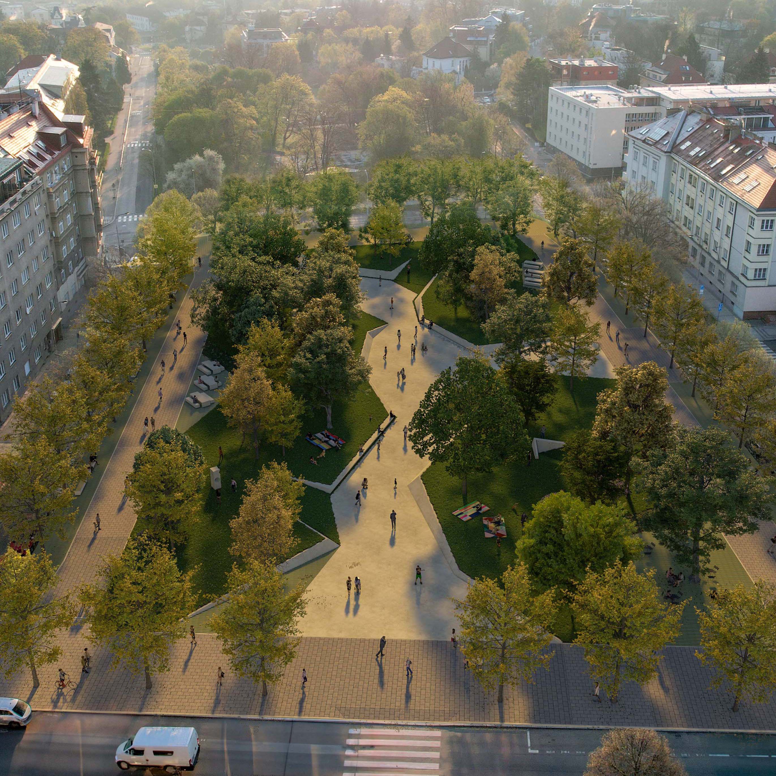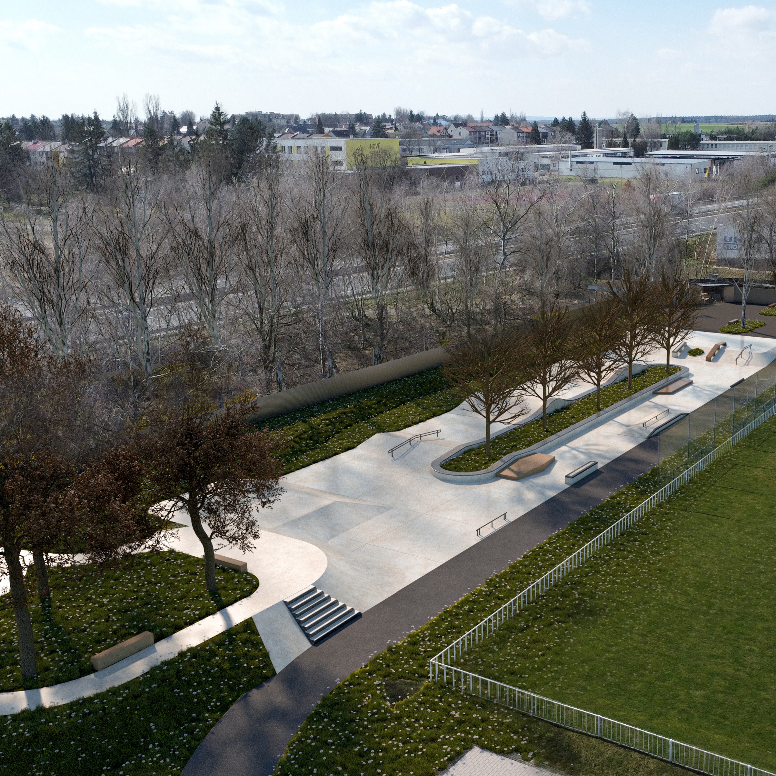Revitalization of skatepark and waste collection yard Kladno
Revitalization of skatepark
and waste collection yard Kladno
Revitalization of skatepark and waste collection yard Kladno
Revitalization of skatepark and waste collection yard Kladno
Revitalization of skatepark and waste collection yard Kladno
The area of the existing skatepark does not currently offer sufficient facilities and there are many unused spaces. Therefore, a proposal was made to revitalise it, including the addition of new features that would make the site more attractive to the wider public. An industrial-style skate-hall is being created, connected to the surrounding context, new facilities, areas for relaxation and sport, parkour and a green zone. The skatepark now has two entrances and is thus easily accessible from the neighbouring street and the new car park. The design also included the creation of facilities and functional areas for the adjacent collection yard.
The area of the existing skatepark does not currently offer sufficient facilities and there are many unused spaces. Therefore, a proposal was made to revitalise it, including the addition of new features that would make the site more attractive to the wider public. An industrial-style skate-hall is being created, connected to the surrounding context, new facilities, areas for relaxation and sport, parkour and a green zone. The skatepark now has two entrances and is thus easily accessible from the neighbouring street and the new car park. The design also included the creation of facilities and functional areas for the adjacent collection yard.
The area of the existing skatepark does not currently offer sufficient facilities and there are many unused spaces. Therefore, a proposal was made to revitalise it, including the addition of new features that would make the site more attractive to the wider public. An industrial-style skate-hall is being created, connected to the surrounding context, new facilities, areas for relaxation and sport, parkour and a green zone. The skatepark now has two entrances and is thus easily accessible from the neighbouring street and the new car park. The design also included the creation of facilities and functional areas for the adjacent collection yard.
The area of the existing skatepark does not currently offer sufficient facilities and there are many unused spaces. Therefore, a proposal was made to revitalise it, including the addition of new features that would make the site more attractive to the wider public. An industrial-style skate-hall is being created, connected to the surrounding context, new facilities, areas for relaxation and sport, parkour and a green zone. The skatepark now has two entrances and is thus easily accessible from the neighbouring street and the new car park. The design also included the creation of facilities and functional areas for the adjacent collection yard.
The area of the existing skatepark does not currently offer sufficient facilities and there are many unused spaces. Therefore, a proposal was made to revitalise it, including the addition of new features that would make the site more attractive to the wider public. An industrial-style skate-hall is being created, connected to the surrounding context, new facilities, areas for relaxation and sport, parkour and a green zone. The skatepark now has two entrances and is thus easily accessible from the neighbouring street and the new car park. The design also included the creation of facilities and functional areas for the adjacent collection yard.
CLIENT Kladno city
CLIENT Kladno city
CLIENT Kladno city
CLIENT Kladno city
CLIENT Kladno city
YEAR 2022
YEAR 2022
YEAR 2022
YEAR 2022
YEAR 2022
STATUS Architectural study
STATUS Architectural study
STATUS Architectural study
STATUS Architectural study
STATUS Architectural study
LOCATION Skatepark and collection yard Kladno
LOCATION Skatepark and collection yard Kladno
LOCATION Skatepark and collection yard Kladno
LOCATION Skatepark and collection yard Kladno
LOCATION Skatepark and
collection yard Kladno
SIZE 4225 m2
SIZE 4225 m2
SIZE 4225 m2
SIZE 4225 m2
SIZE 4225 m2


/ original state of the site
/ relax / hammocks
/ original state of the site
/ original state of the site
/ original state of the site



hall / skatepark
hall / skatepark
hall / skatepark
hall / skatepark
hall / skatepark


relax / hammocks
relax / hammocks
relax / hammocks
relax / hammocks
relax / hammocks



OTHER PROJECTS
U / U Studio s.r.o.
IČ: 09147373
Číslo účtu: 2296957002/5500
Ateliér / korespondenční adresa:
Kamenická 5
Praha 7 Letná
170 00
Sídlo:
Křišťanova 1638/12
Praha 3 Žižkov
130 00
info@uustudio.cz
+420 724 819 859
© U / U Studio s.r.o. 2023

