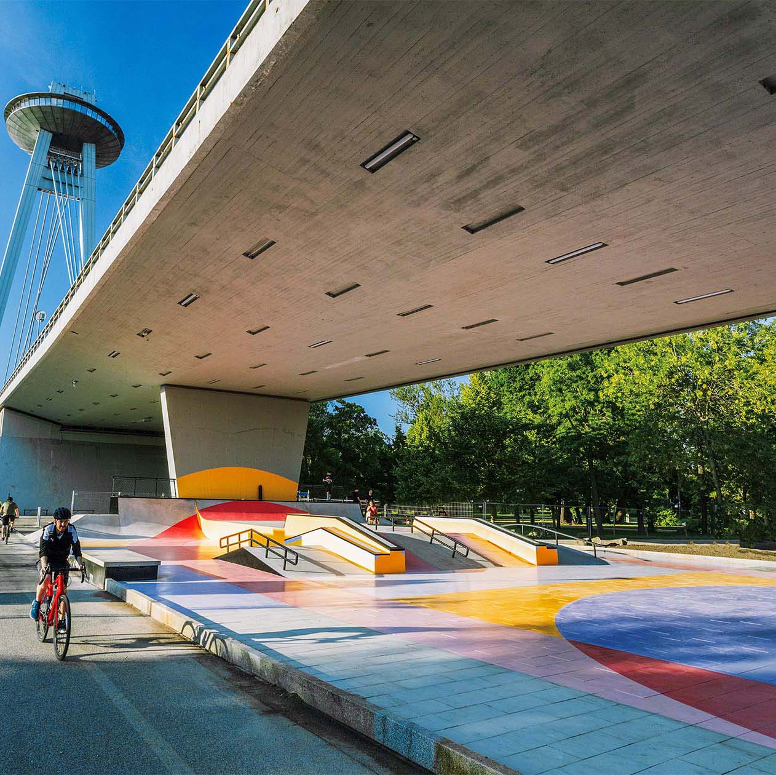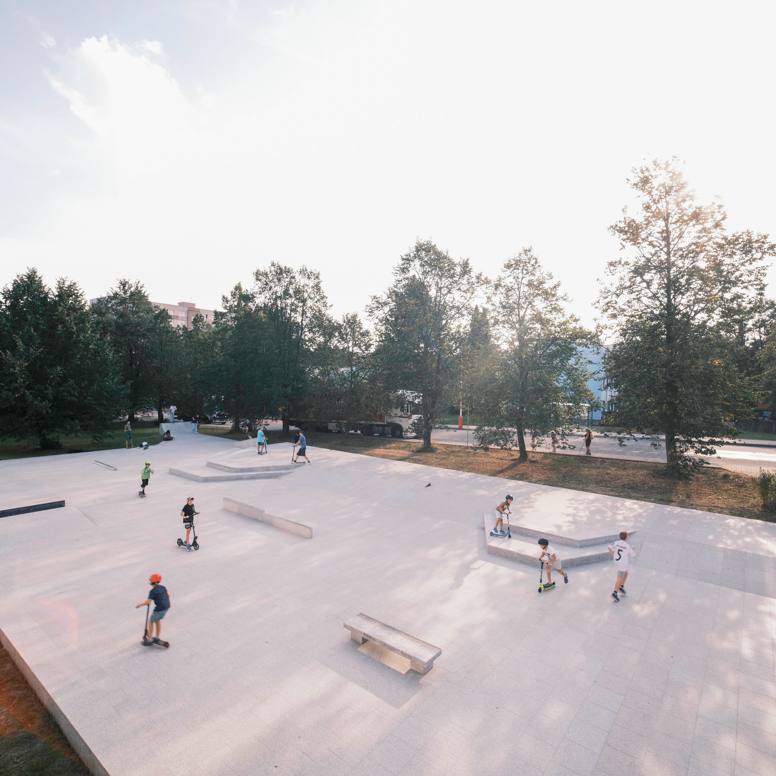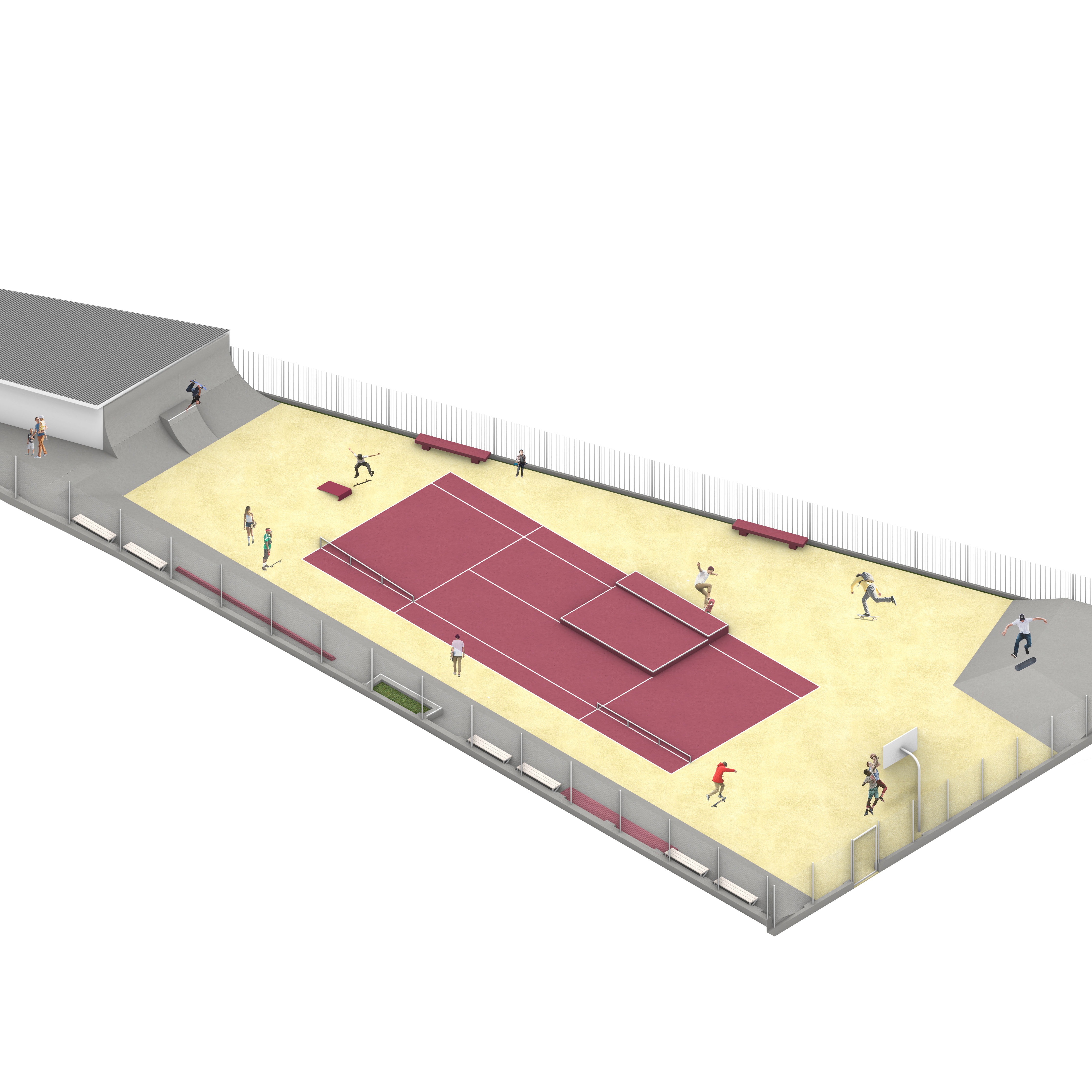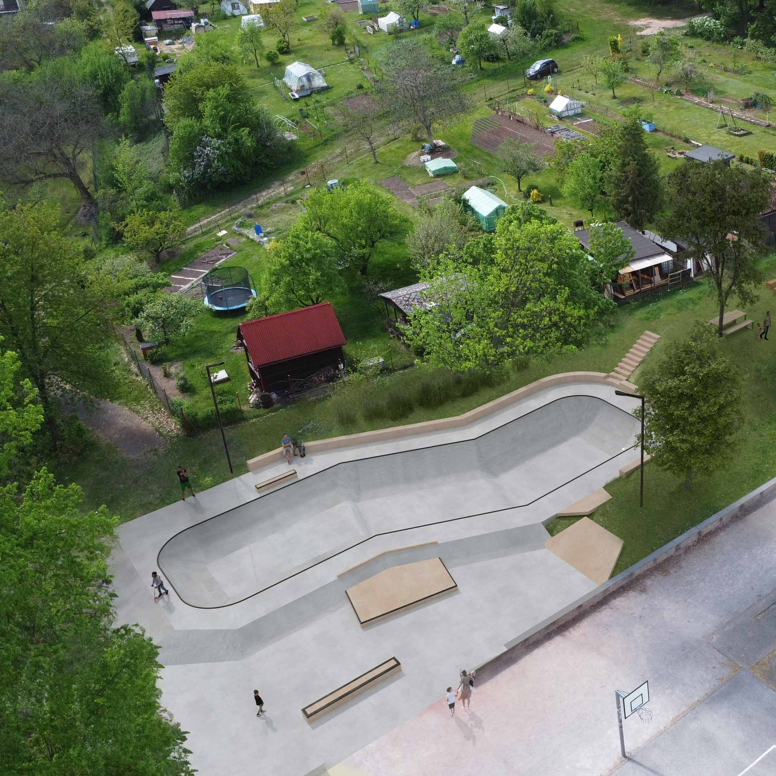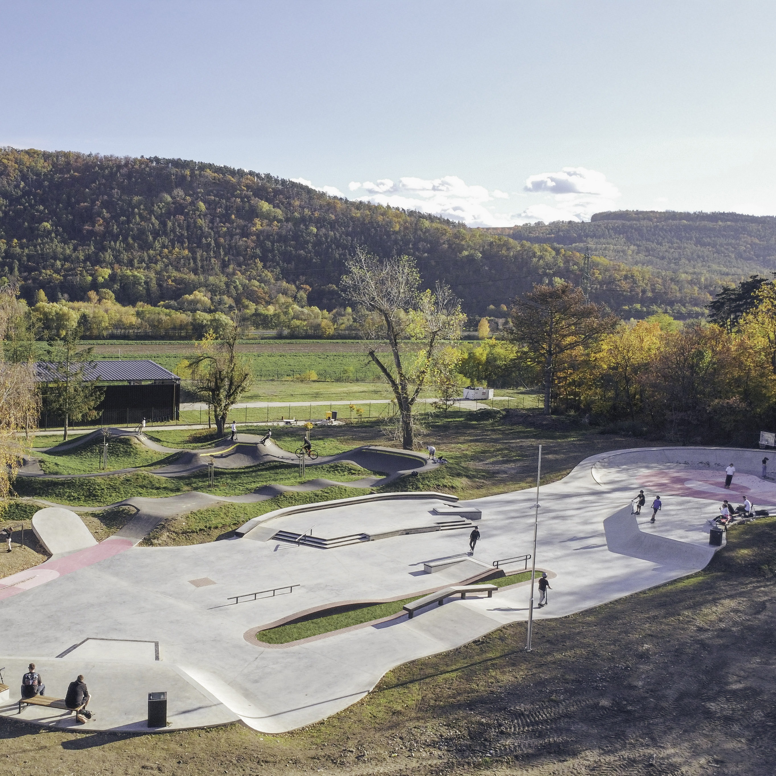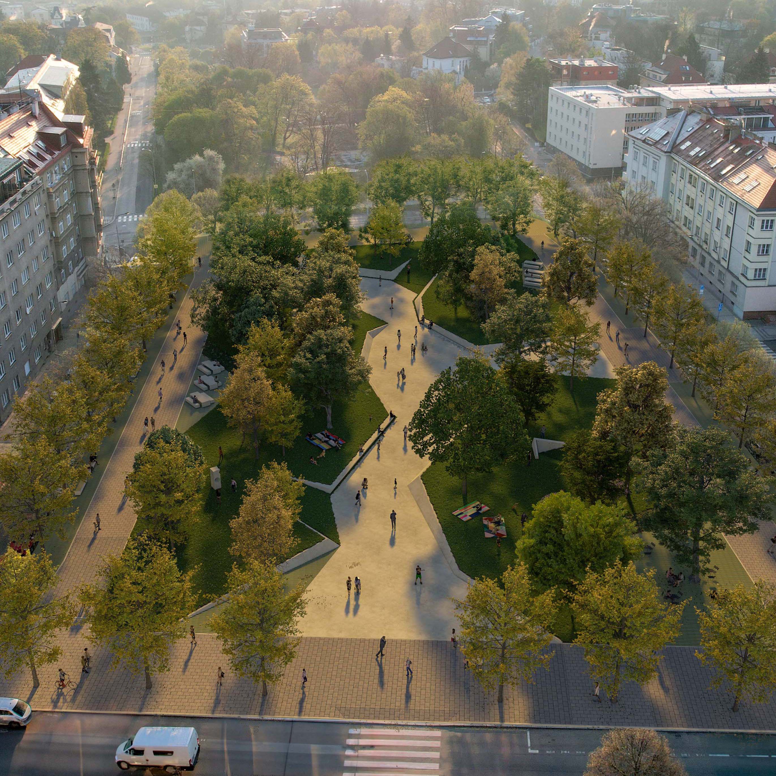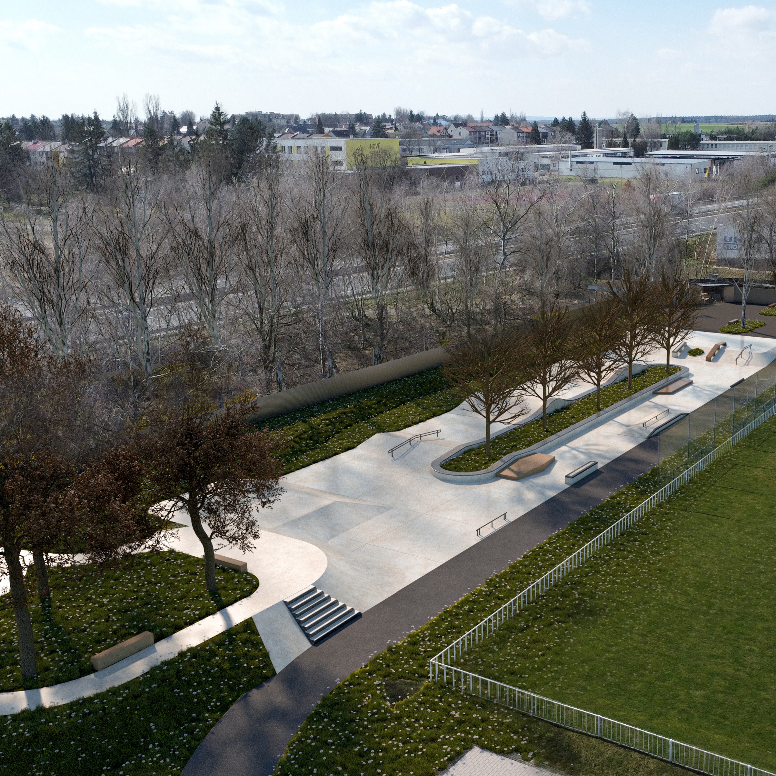Freestyle park
Veselí nad Lužnicí
Freestyle park
Veselí nad Lužnicí
Freestyle park
Veselí nad Lužnicí
Freestyle park
Veselí nad Lužnicí
Freestyle park
Veselí nad Lužnicí
The function and spatial design consists of two parts - movement and rest. The movement part is situated in the area of the existing fountain, which is naturally shaded by the surrounding grown trees. Where the position of the tree allows it, the area for wheeled sports "spills" out of the circular shape of the reservoir. The trees thus become the main compositional element of the shaping of the design. The concrete area itself will be functionally divided into a 'street' section with obstacles around the perimeter of the shape, a 'flow' section made up of terrain modulation with obstacles inside the tank and a 'pump' section made up of wavy paths between the trees. The recreation section is located at the main residents' entrance to the fountain. Its intention is to connect the adjacent river to the site through furnishings and play elements on a soft rubber surface. The proposed summer stage will also serve for a relaxation. This consists of a wooden grandstand and a raised covered stage with a system for anchoring dividers for maximum openness and variability of use. The action on the stage can be oriented in all directions depending on the size and type of event.
The function and spatial design consists of two parts - movement and rest. The movement part is situated in the area of the existing fountain, which is naturally shaded by the surrounding grown trees. Where the position of the tree allows it, the area for wheeled sports "spills" out of the circular shape of the reservoir. The trees thus become the main compositional element of the shaping of the design. The concrete area itself will be functionally divided into a 'street' section with obstacles around the perimeter of the shape, a 'flow' section made up of terrain modulation with obstacles inside the tank and a 'pump' section made up of wavy paths between the trees. The recreation section is located at the main residents' entrance to the fountain. Its intention is to connect the adjacent river to the site through furnishings and play elements on a soft rubber surface. The proposed summer stage will also serve for a relaxation. This consists of a wooden grandstand and a raised covered stage with a system for anchoring dividers for maximum openness and variability of use. The action on the stage can be oriented in all directions depending on the size and type of event.
The function and spatial design consists of two parts - movement and rest. The movement part is situated in the area of the existing fountain, which is naturally shaded by the surrounding grown trees. Where the position of the tree allows it, the area for wheeled sports "spills" out of the circular shape of the reservoir. The trees thus become the main compositional element of the shaping of the design. The concrete area itself will be functionally divided into a 'street' section with obstacles around the perimeter of the shape, a 'flow' section made up of terrain modulation with obstacles inside the tank and a 'pump' section made up of wavy paths between the trees. The recreation section is located at the main residents' entrance to the fountain. Its intention is to connect the adjacent river to the site through furnishings and play elements on a soft rubber surface. The proposed summer stage will also serve for a relaxation. This consists of a wooden grandstand and a raised covered stage with a system for anchoring dividers for maximum openness and variability of use. The action on the stage can be oriented in all directions depending on the size and type of event.
The function and spatial design consists of two parts - movement and rest. The movement part is situated in the area of the existing fountain, which is naturally shaded by the surrounding grown trees. Where the position of the tree allows it, the area for wheeled sports "spills" out of the circular shape of the reservoir. The trees thus become the main compositional element of the shaping of the design. The concrete area itself will be functionally divided into a 'street' section with obstacles around the perimeter of the shape, a 'flow' section made up of terrain modulation with obstacles inside the tank and a 'pump' section made up of wavy paths between the trees. The recreation section is located at the main residents' entrance to the fountain. Its intention is to connect the adjacent river to the site through furnishings and play elements on a soft rubber surface. The proposed summer stage will also serve for a relaxation. This consists of a wooden grandstand and a raised covered stage with a system for anchoring dividers for maximum openness and variability of use. The action on the stage can be oriented in all directions depending on the size and type of event.
The function and spatial design consists of two parts - movement and rest. The movement part is situated in the area of the existing fountain, which is naturally shaded by the surrounding grown trees. Where the position of the tree allows it, the area for wheeled sports "spills" out of the circular shape of the reservoir. The trees thus become the main compositional element of the shaping of the design. The concrete area itself will be functionally divided into a 'street' section with obstacles around the perimeter of the shape, a 'flow' section made up of terrain modulation with obstacles inside the tank and a 'pump' section made up of wavy paths between the trees. The recreation section is located at the main residents' entrance to the fountain. Its intention is to connect the adjacent river to the site through furnishings and play elements on a soft rubber surface. The proposed summer stage will also serve for a relaxation. This consists of a wooden grandstand and a raised covered stage with a system for anchoring dividers for maximum openness and variability of use. The action on the stage can be oriented in all directions depending on the size and type of event.
CLIENT Veselí nad Lužnicí city
CLIENT Veselí nad Lužnicí city
CLIENT Veselí nad Lužnicí city
CLIENT Veselí nad Lužnicí city
CLIENT Veselí nad Lužnicí city
YEAR 2023
YEAR 2023
YEAR 2023
YEAR 2023
YEAR 2023
STATUS Architectural study
STATUS Architectural study
STATUS Architectural study
STATUS Architectural study
STATUS Architectural study
LOCATION Veselí nad Lužnicí
LOCATION Veselí nad Lužnicí
LOCATION Veselí nad Lužnicí
LOCATION Veselí nad Lužnicí
LOCATION Veselí nad Lužnicí
SIZE 1850 m2
SIZE 1850 m2
SIZE 1850 m2
SIZE 1850 m2
SIZE 1850 m2


/ original state of the site
/ original state of the site
/ original state of the site
/ original state of the site
/ original state of the site







OTHER PROJECTS
U / U Studio s.r.o.
IČ: 09147373
Číslo účtu: 2296957002/5500
Ateliér / korespondenční adresa:
Kamenická 5
Praha 7 Letná
170 00
Sídlo:
Křišťanova 1638/12
Praha 3 Žižkov
130 00
info@uustudio.cz
+420 724 819 859
© U / U Studio s.r.o. 2023

