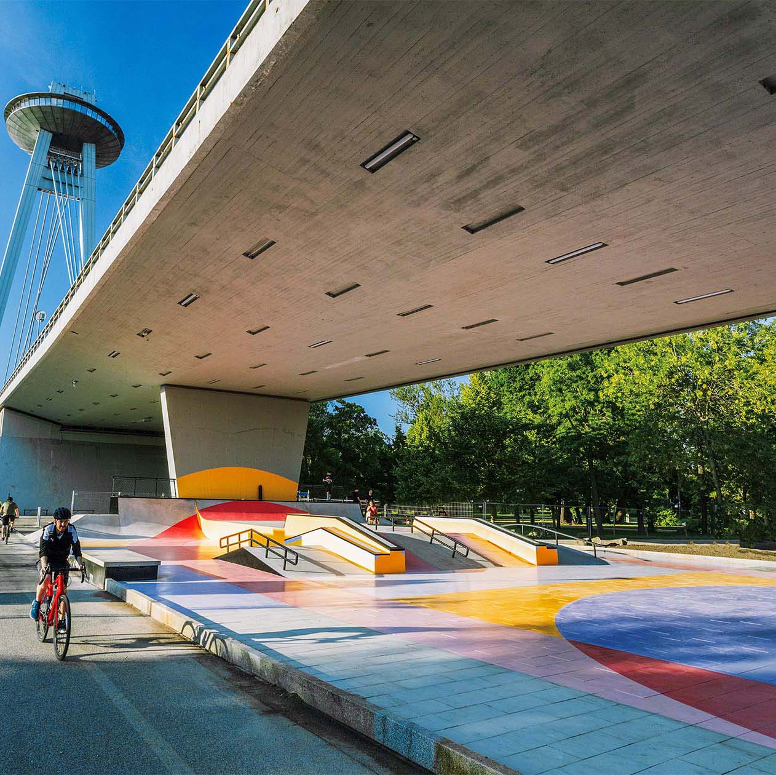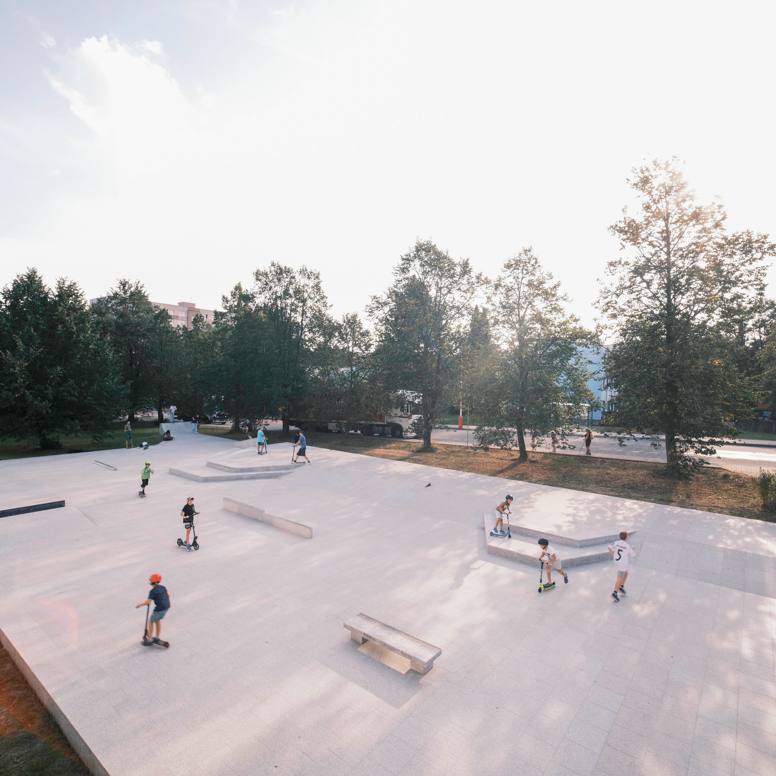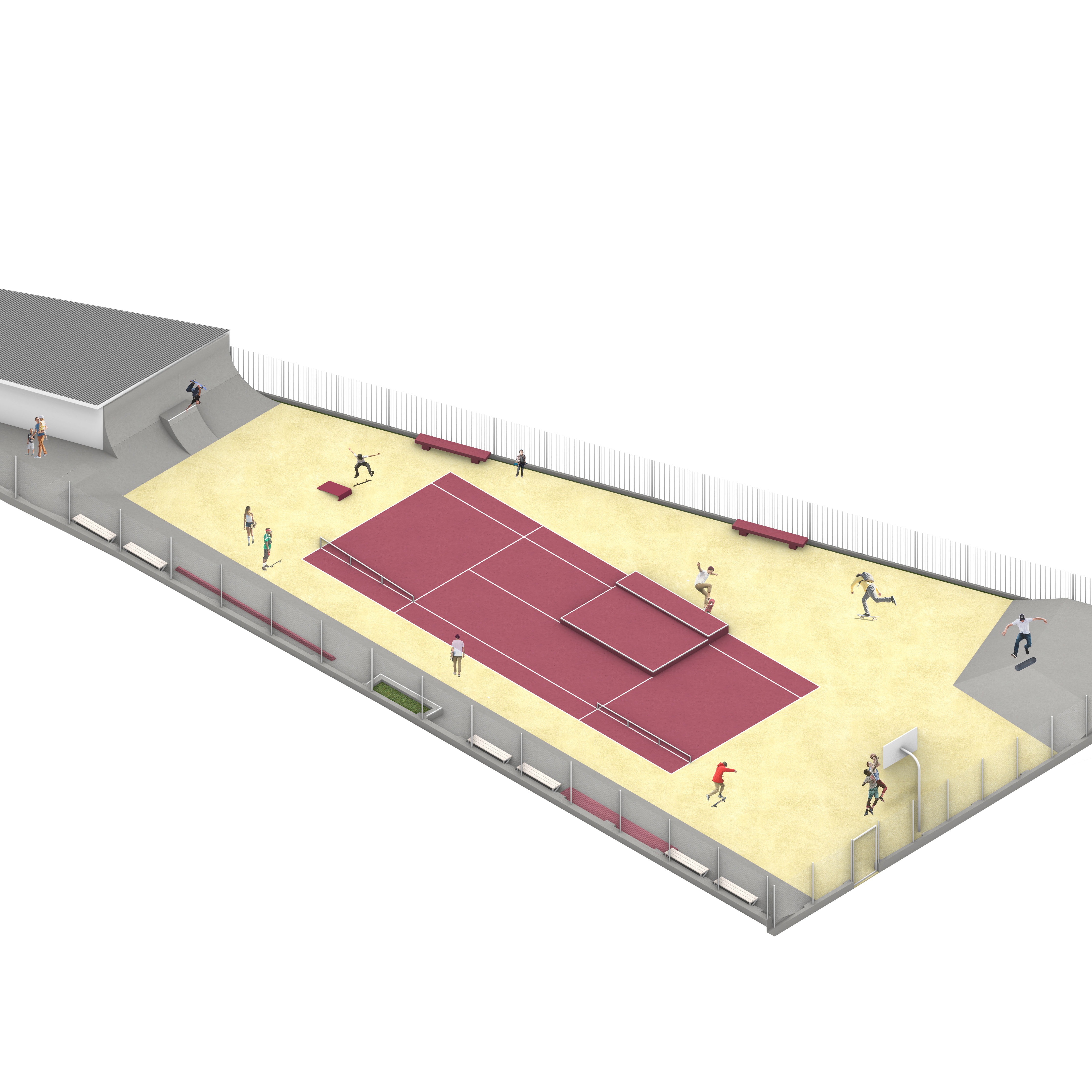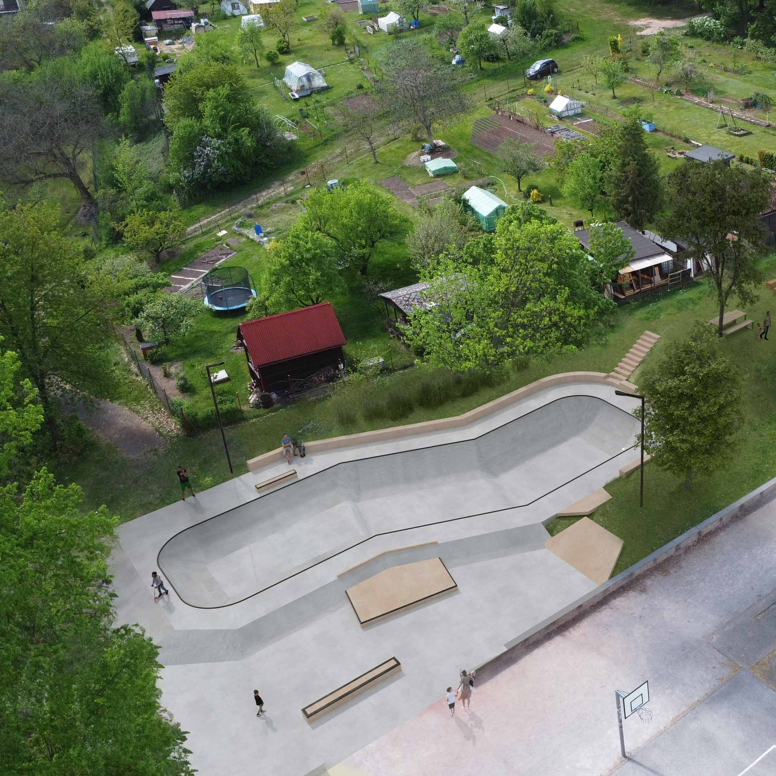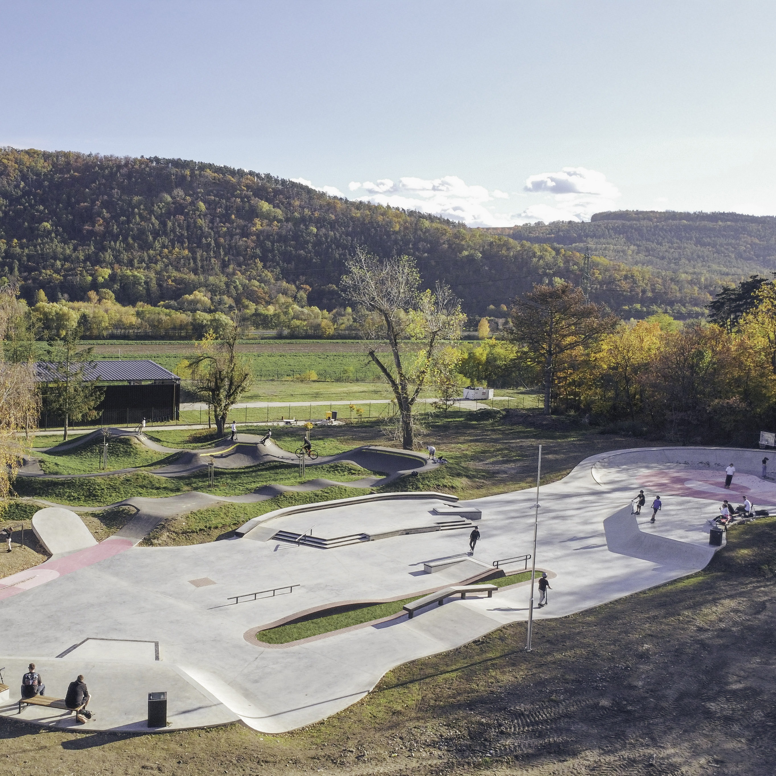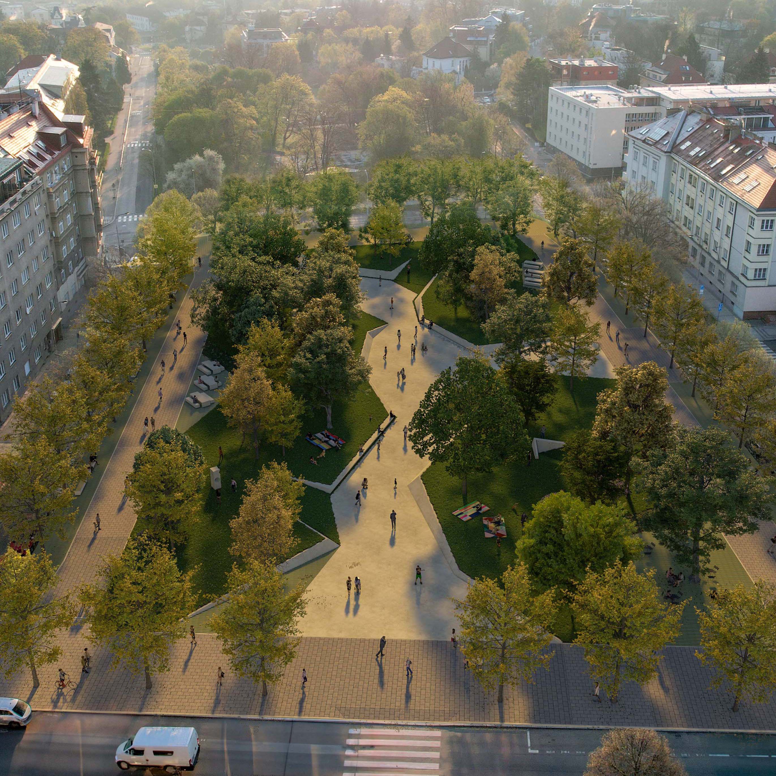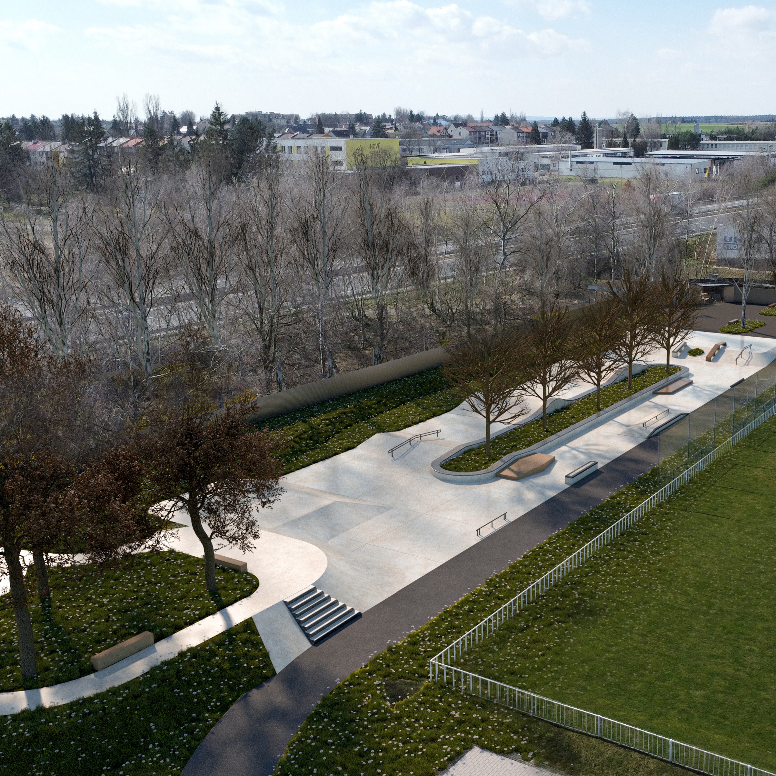Triangl Hloubětín
Triangl Hloubětín
Triangl Hloubětín
Triangl Hloubětín
Triangl Hloubětín
In the northern corner of the site, a public space is proposed for active leisure activities for future and existing residents. The concept consists of connecting a path with a paved concrete area, which is interspersed with a network of green islands with trees and wooden furniture. This area is dominated by a multifunctional playground with a radius arch at the back, which both serves to separate the active and relaxation zones and offers an attractive element for wheeled sports enthusiasts to ride. In the north-eastern part there is a relaxation zone with greenery and a pumptrack, which is a paved wavy track for cycling or scooter riding. This whole area is intended to create a place for socialising in a pleasant outdoor environment with plenty of activities.
V severním cípu území je navržen veřejný prostor pro aktivní trávení volného času budoucích i stávajících rezidentů. Koncept spočívá v propojení stezky se zpevněnou betonovou plochou, jež je protkána sítí zelených ostrůvků se stromy a dřevěným mobiliářem. Této ploše dominuje multifunkční hřiště se zády tvořenými radiovým obloukem, který jednak slouží k oddělení aktivní a relaxační zóny a zároveň nabízí nadšencům holdujícím kolečkovým sportům atraktivní prvek k ježdění. V severo-východní části se nachází odpočinková zóna se zelení a do ní je vetknut pumptrack, což je zpevněná zvlněná dráha pro jízdu na kole či koloběžce. Celý tento prostor má vytvořit místo pro potkávání se v příjemném venkovním prostředí s bohatým vyžitím.
In the northern corner of the site, a public space is proposed for active leisure activities for future and existing residents. The concept consists of connecting a path with a paved concrete area, which is interspersed with a network of green islands with trees and wooden furniture. This area is dominated by a multifunctional playground with a radius arch at the back, which both serves to separate the active and relaxation zones and offers an attractive element for wheeled sports enthusiasts to ride. In the north-eastern part there is a relaxation zone with greenery and a pumptrack, which is a paved wavy track for cycling or scooter riding. This whole area is intended to create a place for socialising in a pleasant outdoor environment with plenty of activities.
In the northern corner of the site, a public space is proposed for active leisure activities for future and existing residents. The concept consists of connecting a path with a paved concrete area, which is interspersed with a network of green islands with trees and wooden furniture. This area is dominated by a multifunctional playground with a radius arch at the back, which both serves to separate the active and relaxation zones and offers an attractive element for wheeled sports enthusiasts to ride. In the north-eastern part there is a relaxation zone with greenery and a pumptrack, which is a paved wavy track for cycling or scooter riding. This whole area is intended to create a place for socialising in a pleasant outdoor environment with plenty of activities.
In the northern corner of the site, a public space is proposed for active leisure activities for future and existing residents. The concept consists of connecting a path with a paved concrete area, which is interspersed with a network of green islands with trees and wooden furniture. This area is dominated by a multifunctional playground with a radius arch at the back, which both serves to separate the active and relaxation zones and offers an attractive element for wheeled sports enthusiasts to ride. In the north-eastern part there is a relaxation zone with greenery and a pumptrack, which is a paved wavy track for cycling or scooter riding. This whole area is intended to create a place for socialising in a pleasant outdoor environment with plenty of activities.
CLIENT Dejsiprostor s.r.o., Metrostav Development
CLIENT Dejsiprostor s.r.o., Metrostav Development
CLIENT Dejsiprostor s.r.o., Metrostav Development
CLIENT Dejsiprostor s.r.o., Metrostav Development
CLIENT Dejsiprostor s.r.o., Metrostav Development
YEAR 2022
YEAR 2022
YEAR 2022
YEAR 2022
STATUS Completed
STATUS Completed
STATUS Completed
STATUS Completed
LOCATION Praha 9, Hloubětín
LOCATION Praha 9, Hloubětín
LOCATION Praha 9, Hloubětín
LOCATION Praha 9, Hloubětín
SIZE 4250 m2
SIZE 4250 m2
SIZE 4250 m2
SIZE 4250 m2


/ original state of the site
/ původní stav
/ original state of the site
/ original state of the site
/ original state of the site













OTHER PROJECTS
U / U Studio s.r.o.
IČ: 09147373
Číslo účtu: 2296957002/5500
Ateliér / korespondenční adresa:
Kamenická 5
Praha 7 Letná
170 00
Sídlo:
Křišťanova 1638/12
Praha 3 Žižkov
130 00
info@uustudio.cz
+420 724 819 859
© U / U Studio s.r.o. 2023

