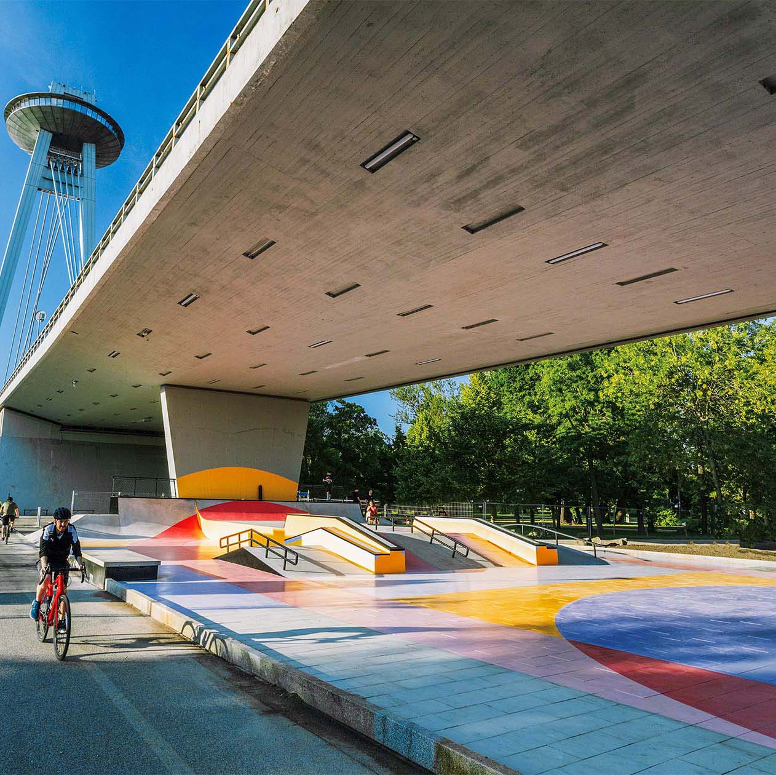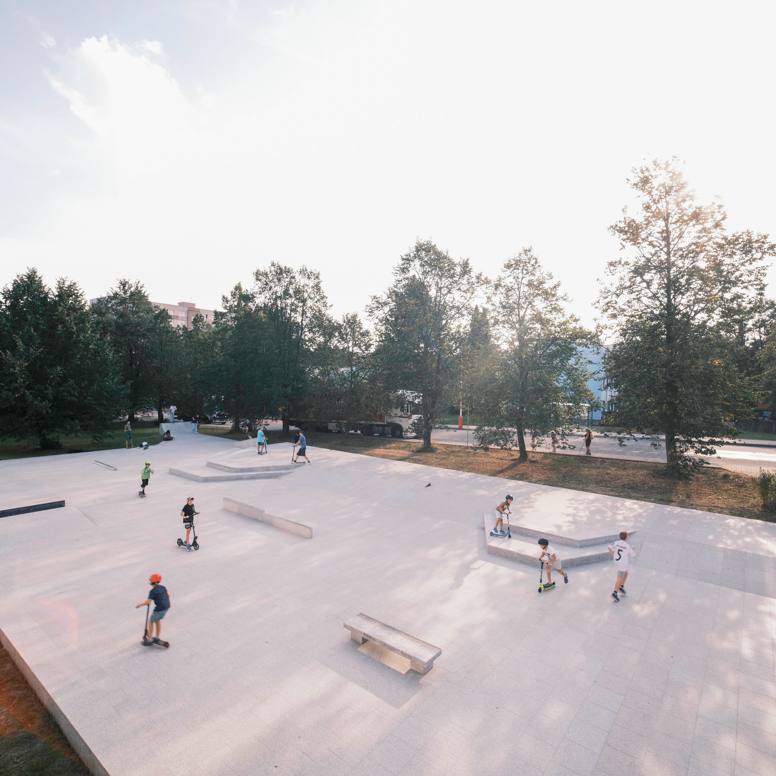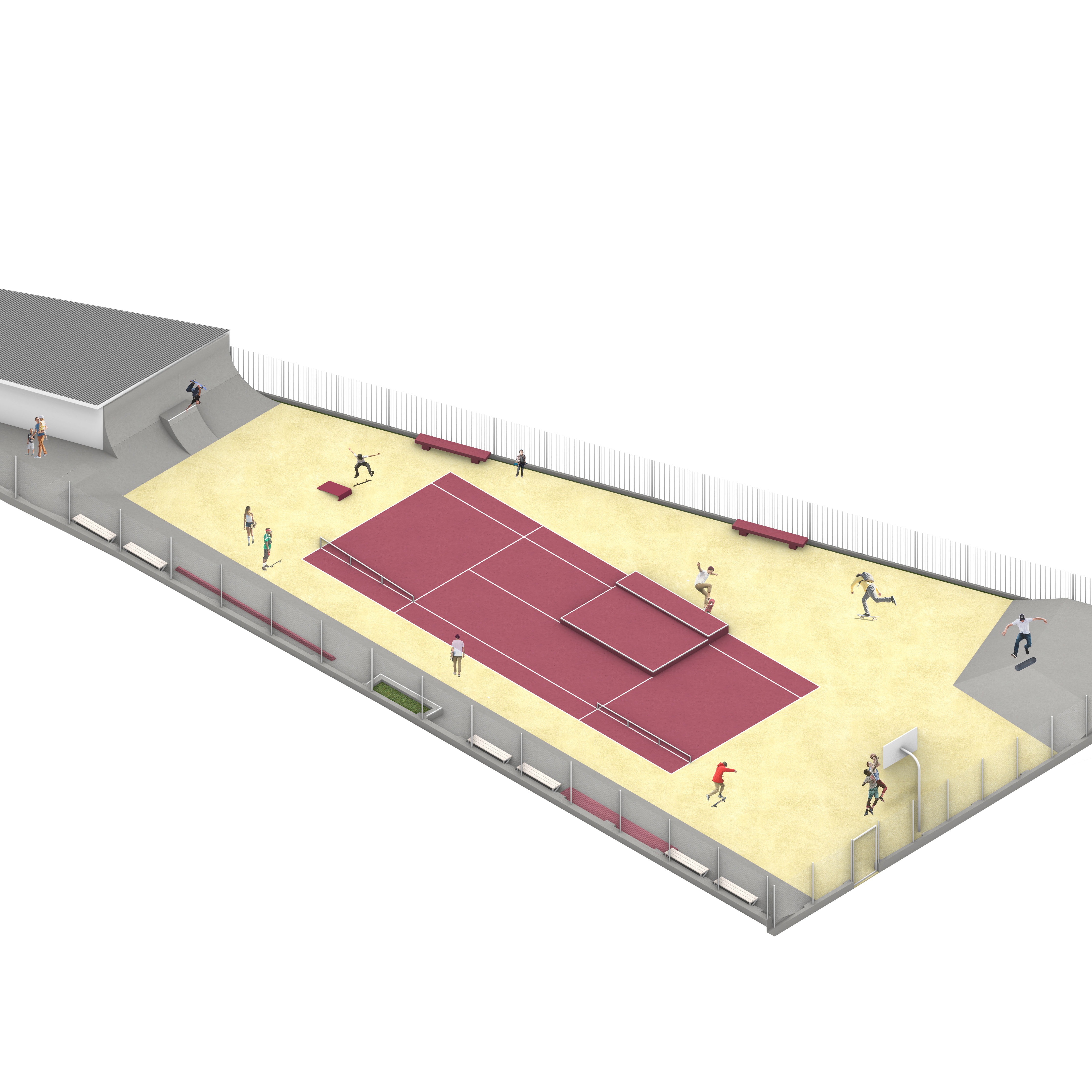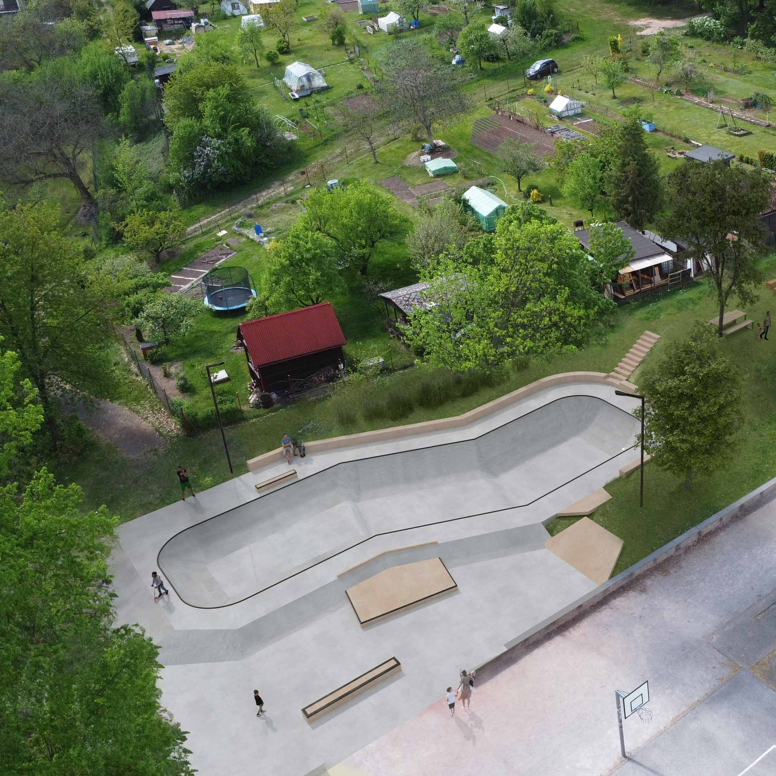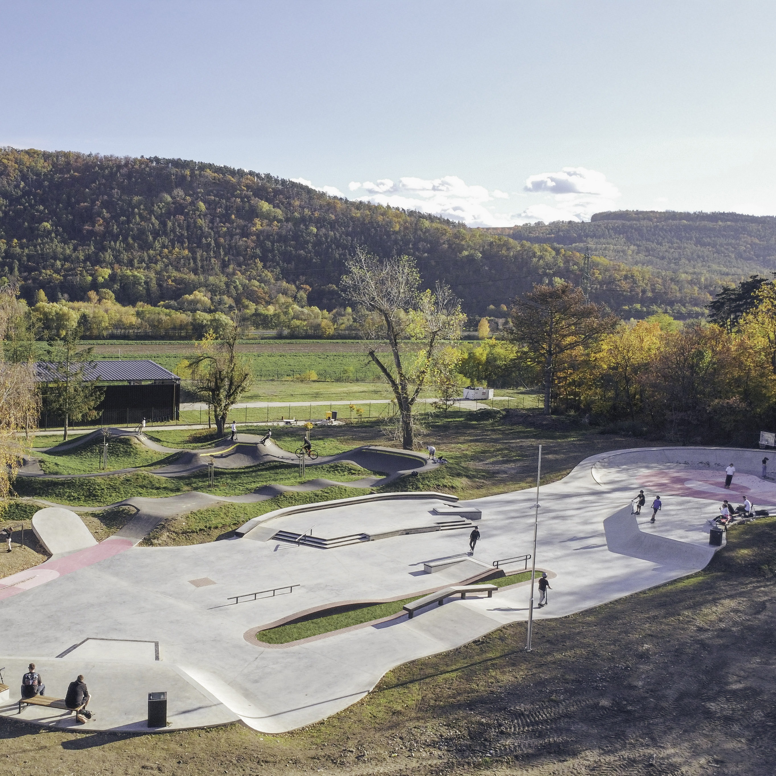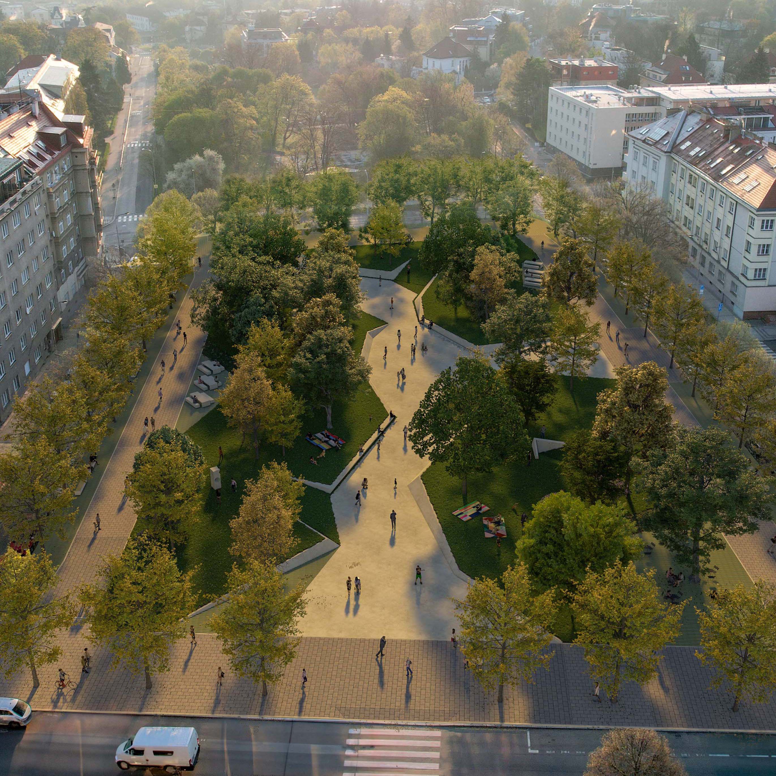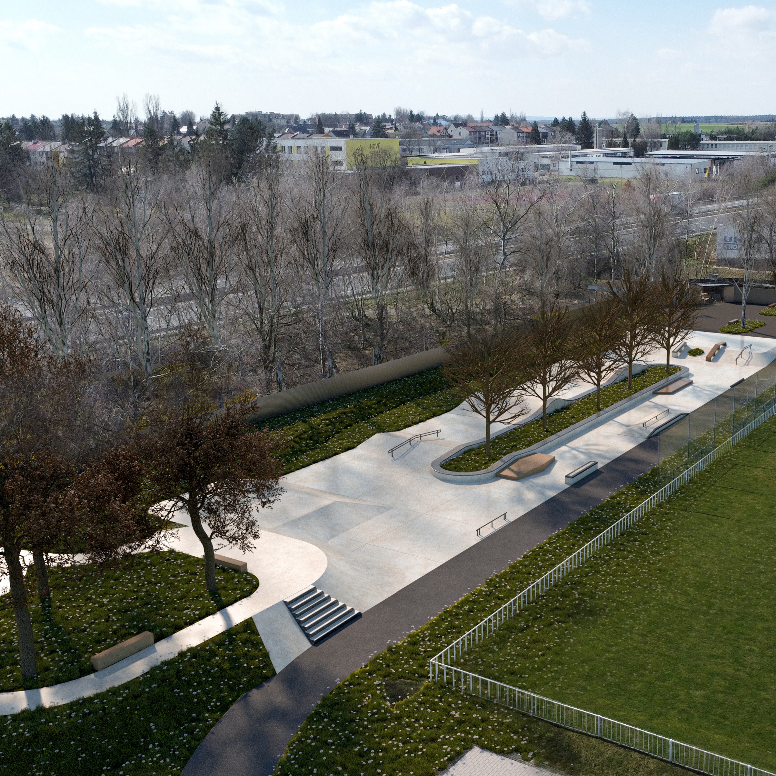Leisure area Rumburk
Leisure area Rumburk
Leisure area Rumburk
Leisure area Rumburk
Leisure area Rumburk
The initial topic was the pedestrian connection of the area towards the primary school across the Pstružný brook. As part of the design, a dirt path was placed along the bank of the Mandava River connecting the main road in Sukova Street, the relax area and the primary school. The position of the skatepark was retained. The entrance of motor vehicles has also been retained, but the parking system has been modified and offers 10 parking spaces. The skatepark area has been slightly widened and follows the main riding directions. These form an imaginary triangle with two run-up platforms. The northern platform has several benches, the southern platform connects the skatepark with proposed pumptrack and there is a pergola with picnic tables. Different types of obstacles are placed in each direction for all levels of riders. The main relax area has been set aside within the skatepark with a pedestrian paved path away from the main road. A few benches, picnic tables with grills and drinking fountains are located in the packed-gravel island. Other seating areas are located along the asphalt pedestrian road on the north side, then along the newly created packed-gravel path on the south side towards the Mandava River, and the last one at the confluence with the pond.
The initial topic was the pedestrian connection of the area towards the primary school across the Pstružný brook. As part of the design, a dirt path was placed along the bank of the Mandava River connecting the main road in Sukova Street, the relax area and the primary school. The position of the skatepark was retained. The entrance of motor vehicles has also been retained, but the parking system has been modified and offers 10 parking spaces. The skatepark area has been slightly widened and follows the main riding directions. These form an imaginary triangle with two run-up platforms. The northern platform has several benches, the southern platform connects the skatepark with proposed pumptrack and there is a pergola with picnic tables. Different types of obstacles are placed in each direction for all levels of riders. The main relax area has been set aside within the skatepark with a pedestrian paved path away from the main road. A few benches, picnic tables with grills and drinking fountains are located in the packed-gravel island. Other seating areas are located along the asphalt pedestrian road on the north side, then along the newly created packed-gravel path on the south side towards the Mandava River, and the last one at the confluence with the pond.
The initial topic was the pedestrian connection of the area towards the primary school across the Pstružný brook. As part of the design, a dirt path was placed along the bank of the Mandava River connecting the main road in Sukova Street, the relax area and the primary school. The position of the skatepark was retained. The entrance of motor vehicles has also been retained, but the parking system has been modified and offers 10 parking spaces. The skatepark area has been slightly widened and follows the main riding directions. These form an imaginary triangle with two run-up platforms. The northern platform has several benches, the southern platform connects the skatepark with proposed pumptrack and there is a pergola with picnic tables. Different types of obstacles are placed in each direction for all levels of riders. The main relax area has been set aside within the skatepark with a pedestrian paved path away from the main road. A few benches, picnic tables with grills and drinking fountains are located in the packed-gravel island. Other seating areas are located along the asphalt pedestrian road on the north side, then along the newly created packed-gravel path on the south side towards the Mandava River, and the last one at the confluence with the pond.
The initial topic was the pedestrian connection of the area towards the primary school across the Pstružný brook. As part of the design, a dirt path was placed along the bank of the Mandava River connecting the main road in Sukova Street, the relax area and the primary school. The position of the skatepark was retained. The entrance of motor vehicles has also been retained, but the parking system has been modified and offers 10 parking spaces. The skatepark area has been slightly widened and follows the main riding directions. These form an imaginary triangle with two run-up platforms. The northern platform has several benches, the southern platform connects the skatepark with proposed pumptrack and there is a pergola with picnic tables. Different types of obstacles are placed in each direction for all levels of riders. The main relax area has been set aside within the skatepark with a pedestrian paved path away from the main road. A few benches, picnic tables with grills and drinking fountains are located in the packed-gravel island. Other seating areas are located along the asphalt pedestrian road on the north side, then along the newly created packed-gravel path on the south side towards the Mandava River, and the last one at the confluence with the pond.
The initial topic was the pedestrian connection of the area towards the primary school across the Pstružný brook. As part of the design, a dirt path was placed along the bank of the Mandava River connecting the main road in Sukova Street, the relax area and the primary school. The position of the skatepark was retained. The entrance of motor vehicles has also been retained, but the parking system has been modified and offers 10 parking spaces. The skatepark area has been slightly widened and follows the main riding directions. These form an imaginary triangle with two run-up platforms. The northern platform has several benches, the southern platform connects the skatepark with proposed pumptrack and there is a pergola with picnic tables. Different types of obstacles are placed in each direction for all levels of riders. The main relax area has been set aside within the skatepark with a pedestrian paved path away from the main road. A few benches, picnic tables with grills and drinking fountains are located in the packed-gravel island. Other seating areas are located along the asphalt pedestrian road on the north side, then along the newly created packed-gravel path on the south side towards the Mandava River, and the last one at the confluence with the pond.
CLIENT Rumburk city
CLIENT Rumburk city
CLIENT Rumburk city
CLIENT Rumburk city
CLIENT Rumburk city
YEAR 2023
YEAR 2023
YEAR 2023
STATUS Architectural study
STATUS Architectural study
LOCATION Rumburk
SIZE 3760 m2
SIZE 3760 m2
SIZE 3760 m2

/ original state of the site
/ original state of the site
/ original state of the site
/ original state of the site
/ original state of the site









OTHER PROJECTS
U / U Studio s.r.o.
IČ: 09147373
Číslo účtu: 2296957002/5500
Ateliér / korespondenční adresa:
Kamenická 5
Praha 7 Letná
170 00
Sídlo:
Křišťanova 1638/12
Praha 3 Žižkov
130 00
info@uustudio.cz
+420 724 819 859
© U / U Studio s.r.o. 2023

